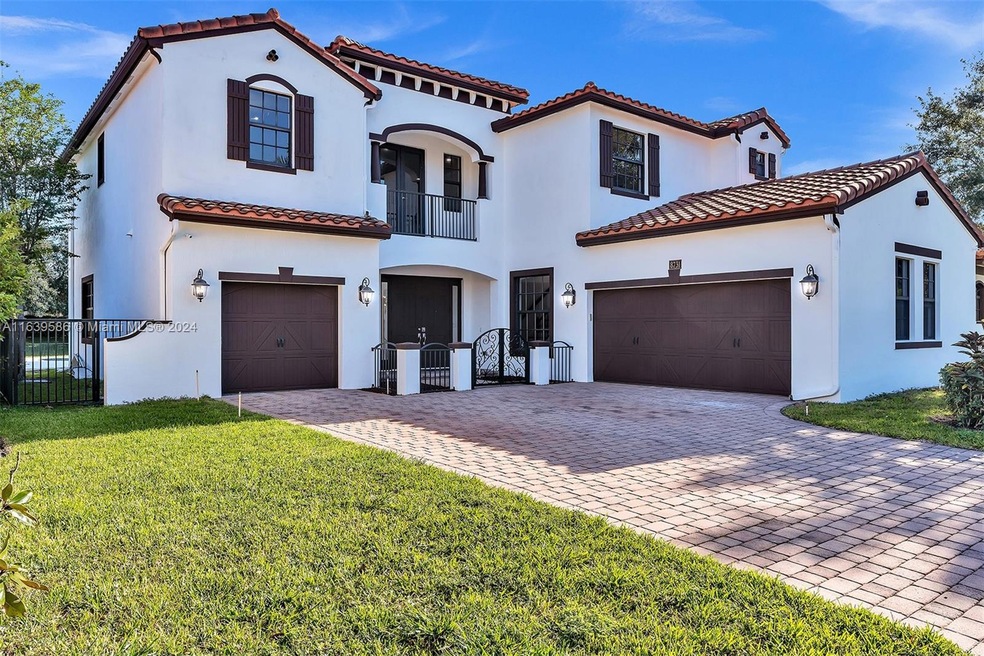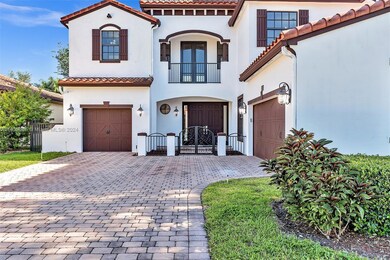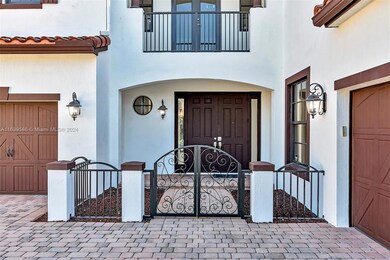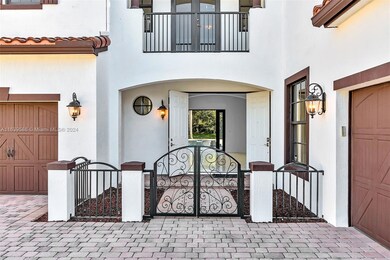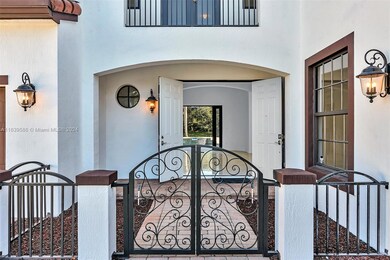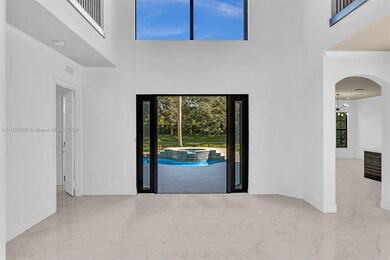
8731 NW 41st St Hollywood, FL 33024
Highlights
- Property Fronts a Bay or Harbor
- Fitness Center
- Gated Community
- Embassy Creek Elementary School Rated A
- Heated In Ground Pool
- Clubhouse
About This Home
As of October 2024Welcome to the prestigious Estada community located in highly desirable Cooper City. Now is your chance to call this rarely available fully renovated "Selena" model your home. The biggest model in the community. I invite you to experience coveted Florida waterfront living. This nearly 4,300 sq ft gated estate home is situated on 1/4 acre lot. Featuring 6 bedrooms and 4.5 baths. Private master suite. Private and serene prime lot with pool and spa. Estada is a 24/7 man guarded, gated community. Zoned for Cooper City's highly rated schools.
Last Agent to Sell the Property
Viki Azulay
Charles Rutenberg Realty Fort License #3506305

Home Details
Home Type
- Single Family
Est. Annual Taxes
- $25,000
Year Built
- Built in 2011
Lot Details
- 9,100 Sq Ft Lot
- 65 Ft Wide Lot
- Property Fronts a Bay or Harbor
- Home fronts a canal
- Northwest Facing Home
- Fenced
- Property is zoned PMUD
HOA Fees
- $330 Monthly HOA Fees
Parking
- 3 Car Garage
- Driveway
- Open Parking
Property Views
- Bay
- Canal
Home Design
- Slate Roof
- Stucco Exterior
Interior Spaces
- 4,101 Sq Ft Home
- 2-Story Property
- Entrance Foyer
- Great Room
- Family Room
- Combination Dining and Living Room
- Den
- Loft
- Attic
Kitchen
- Breakfast Area or Nook
- Eat-In Kitchen
- Built-In Oven
- Electric Range
- Dishwasher
- Disposal
Flooring
- Ceramic Tile
- Vinyl
Bedrooms and Bathrooms
- 6 Bedrooms
- Main Floor Bedroom
Laundry
- Laundry in Utility Room
- Dryer
Home Security
- High Impact Door
- Fire and Smoke Detector
Accessible Home Design
- Accessible Hallway
Pool
- Heated In Ground Pool
- Room in yard for a pool
Outdoor Features
- Balcony
- Porch
Utilities
- Cooling Available
- Heating Available
- Electric Water Heater
Listing and Financial Details
- Assessor Parcel Number 514104050690
Community Details
Overview
- Monterra Plat Subdivision
Amenities
- Clubhouse
- Game Room
Recreation
- Tennis Courts
- Fitness Center
- Community Pool
Security
- Gated Community
Map
Home Values in the Area
Average Home Value in this Area
Property History
| Date | Event | Price | Change | Sq Ft Price |
|---|---|---|---|---|
| 10/31/2024 10/31/24 | Sold | $1,750,000 | 0.0% | $427 / Sq Ft |
| 08/30/2024 08/30/24 | Price Changed | $1,750,000 | -2.8% | $427 / Sq Ft |
| 08/12/2024 08/12/24 | For Sale | $1,799,999 | -- | $439 / Sq Ft |
Tax History
| Year | Tax Paid | Tax Assessment Tax Assessment Total Assessment is a certain percentage of the fair market value that is determined by local assessors to be the total taxable value of land and additions on the property. | Land | Improvement |
|---|---|---|---|---|
| 2025 | $29,616 | $1,388,420 | $131,950 | $1,256,470 |
| 2024 | $28,890 | $1,388,420 | $131,950 | $1,256,470 |
| 2023 | $28,890 | $1,352,060 | $131,950 | $1,220,110 |
| 2022 | $25,574 | $1,213,320 | $91,000 | $1,122,320 |
| 2021 | $13,822 | $604,900 | $0 | $0 |
| 2020 | $13,653 | $596,550 | $0 | $0 |
| 2019 | $13,778 | $583,140 | $0 | $0 |
| 2018 | $13,561 | $572,270 | $0 | $0 |
| 2017 | $13,421 | $560,500 | $0 | $0 |
| 2016 | $13,024 | $548,980 | $0 | $0 |
| 2015 | $12,961 | $545,170 | $0 | $0 |
| 2014 | $13,140 | $540,850 | $0 | $0 |
| 2013 | -- | $532,860 | $91,000 | $441,860 |
Mortgage History
| Date | Status | Loan Amount | Loan Type |
|---|---|---|---|
| Previous Owner | $760,000 | New Conventional |
Deed History
| Date | Type | Sale Price | Title Company |
|---|---|---|---|
| Warranty Deed | $1,750,000 | South Florida Title | |
| Personal Reps Deed | $950,000 | Empire Title Services | |
| Quit Claim Deed | -- | Empire Title Services | |
| Special Warranty Deed | $3,532,000 | Attorney |
Similar Homes in the area
Source: MIAMI REALTORS® MLS
MLS Number: A11639586
APN: 51-41-04-05-0690
- 8715 NW 41st St
- 8752 NW 41st St
- 8771 NW 41st St
- 8727 NW 39th St
- 4092 NW 88th Terrace
- 4062 NW 85th Ave
- 4038 NW 85th Ave
- 3990 NW 85th Ave
- 4070 NW 85th Dr
- 3641 NW 87th Ave
- 5711 SW 88th Terrace
- 4081 NW 85th Dr
- 4246 Cascada Cir
- 4184 Cascada Cir
- 8395 NW 38th St
- 8331 NW 40th St
- 8387 NW 38th St
- 8299 NW 40th St
- 8951 NW 34th St
- 3800 NW 91st Ave
