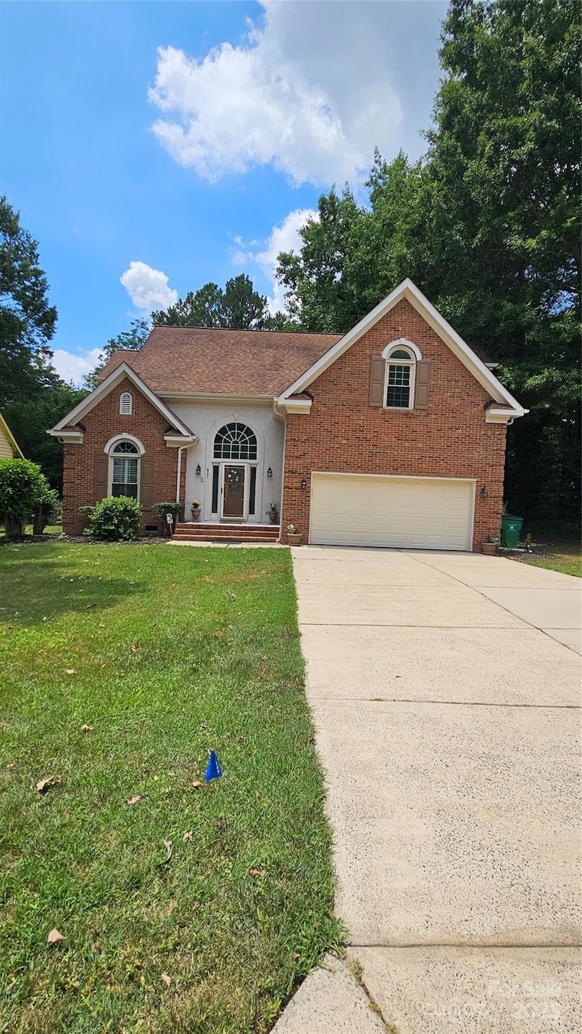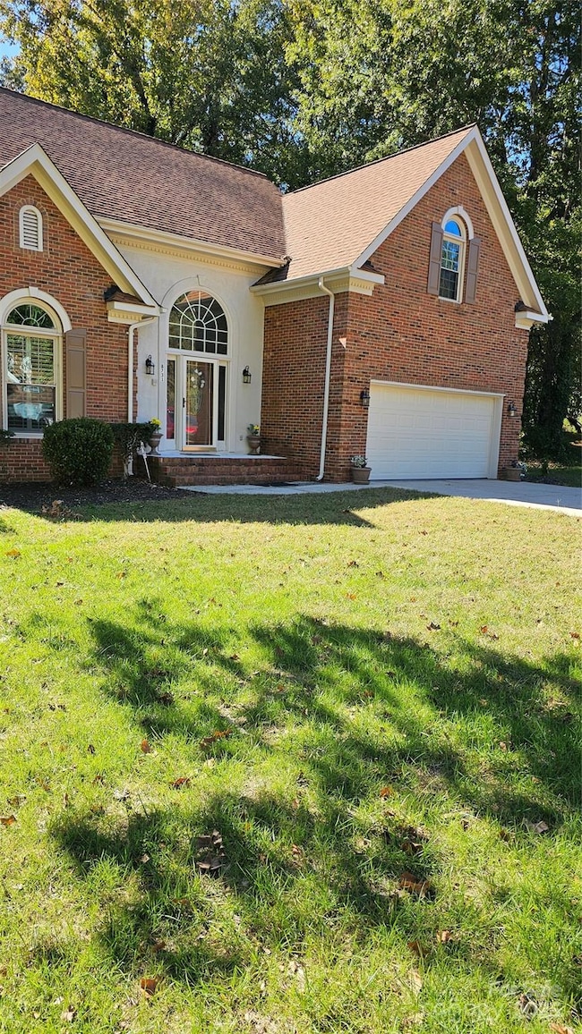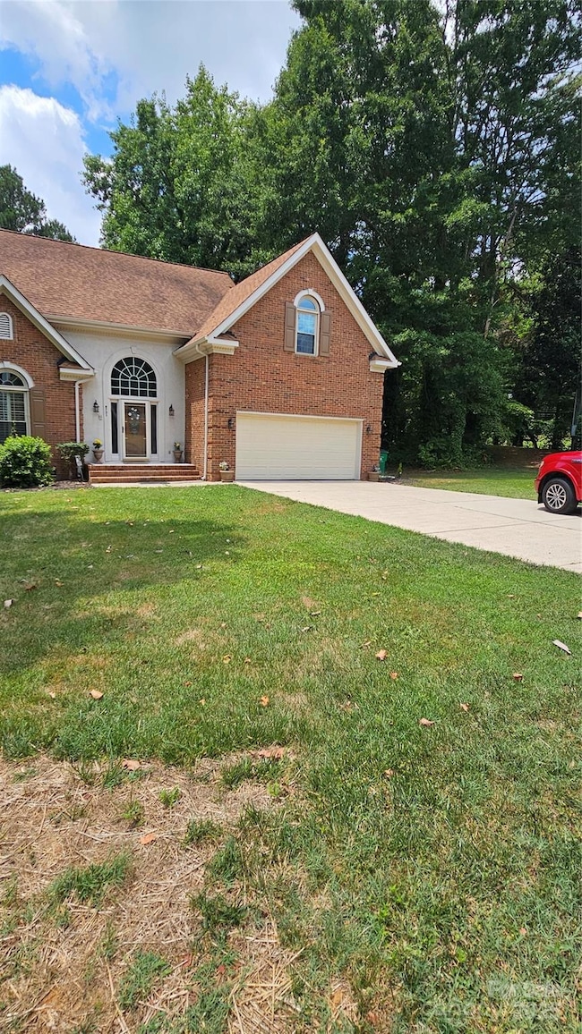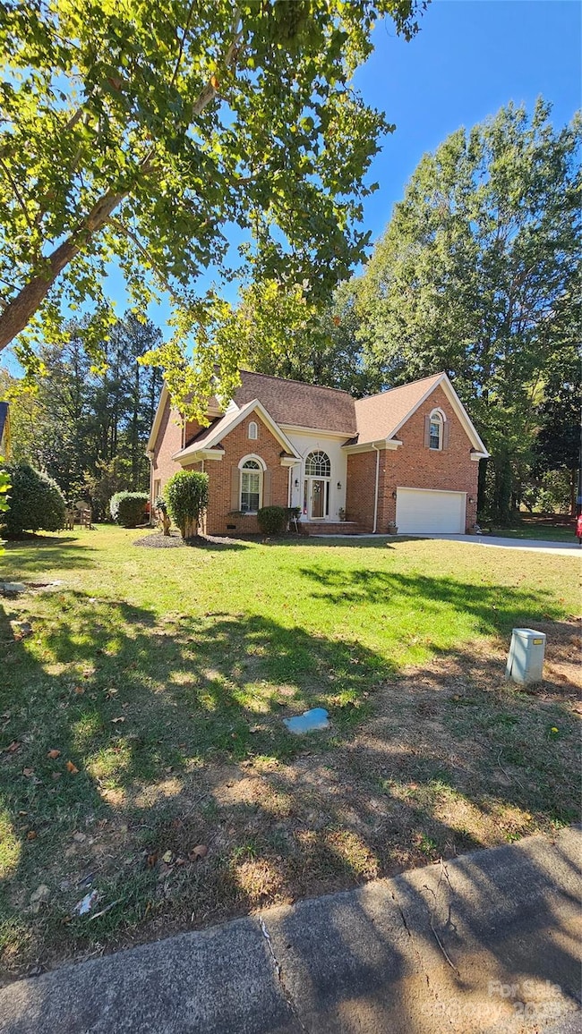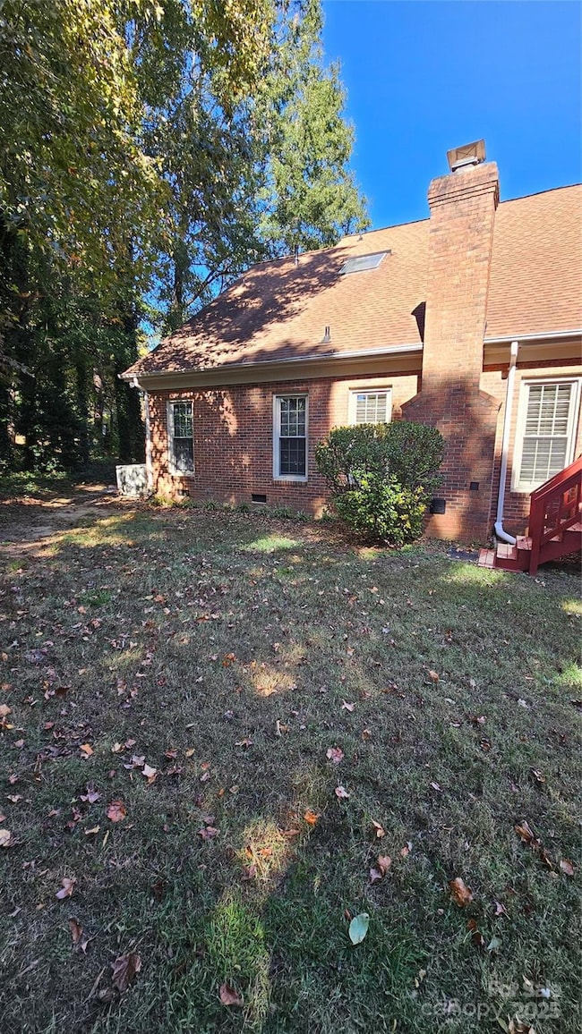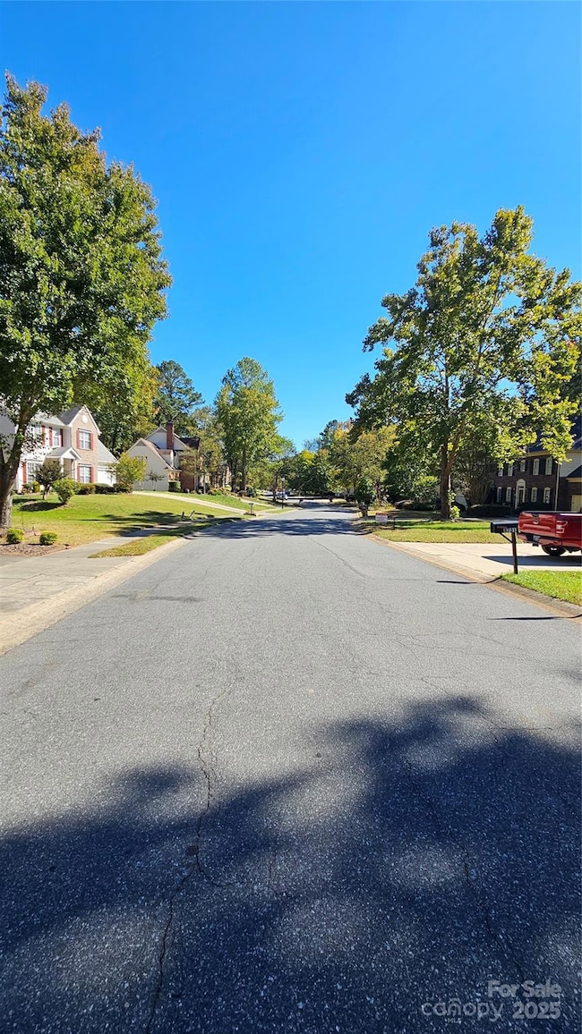
8731 Sheltonham Way Charlotte, NC 28216
Northlake NeighborhoodEstimated payment $2,927/month
Highlights
- Clubhouse
- Contemporary Architecture
- Corner Lot
- Deck
- Wooded Lot
- Community Pool
About This Home
This beautiful house is located in the much-desired Wedgewood North Neighborhood. It is practically all brick except for a sliver of artificial stucco at the front entrance and wood around the dormers. The house opens up to a stunning vaulted foyer, which leads to the family room with the same vaulted ceiling. The family room is 15X19 and has a gas-log fireplace. A connecting balcony overlooks both the Foyer and the Family Room. The primary bedroom is 13X17 with tray ceilings and an ensuite bathroom. The second floor includes the three other Bedrooms and the other full Bathroom with the skylight. The kitchen is a jewel with lots of cabinet space, and off the kitchen is a large deck surrounded by mature trees. Plantation blinds are installed in the dining room, kitchen, and family room. The house has been freshly painted, and new carpet has been installed on the second floor.
Listing Agent
Henry Suber Properties Brokerage Email: 19hls43@bellsouth.net License #138130
Home Details
Home Type
- Single Family
Est. Annual Taxes
- $3,342
Year Built
- Built in 1990
Lot Details
- Lot Dimensions are 100x158
- Corner Lot
- Wooded Lot
- Property is zoned R9pub, R9PUD
HOA Fees
- $52 Monthly HOA Fees
Parking
- 2 Car Attached Garage
Home Design
- Contemporary Architecture
- Composition Roof
- Wood Siding
- Four Sided Brick Exterior Elevation
- Asbestos
Interior Spaces
- 2-Story Property
- Skylights
- Insulated Windows
- Pocket Doors
- Family Room with Fireplace
- Crawl Space
Kitchen
- Double Oven
- Range Hood
- Dishwasher
- Disposal
Flooring
- Laminate
- Tile
Bedrooms and Bathrooms
- Walk-In Closet
- Garden Bath
Laundry
- Laundry Room
- Washer and Electric Dryer Hookup
Accessible Home Design
- Garage doors are at least 85 inches wide
- Doors are 32 inches wide or more
Outdoor Features
- Deck
Schools
- Long Creek Elementary School
- Francis Bradley Middle School
- Hopewell High School
Utilities
- Two cooling system units
- Central Heating and Cooling System
- Cooling System Powered By Gas
- Vented Exhaust Fan
- Heating System Uses Natural Gas
- Tankless Water Heater
- Cable TV Available
Listing and Financial Details
- Assessor Parcel Number 025-201-30
Community Details
Overview
- Main Street Mgmt Group Association, Phone Number (704) 255-1266
- Wedgewood North Subdivision
- Mandatory home owners association
Amenities
- Picnic Area
- Clubhouse
Recreation
- Tennis Courts
- Community Pool
- Trails
Map
Home Values in the Area
Average Home Value in this Area
Tax History
| Year | Tax Paid | Tax Assessment Tax Assessment Total Assessment is a certain percentage of the fair market value that is determined by local assessors to be the total taxable value of land and additions on the property. | Land | Improvement |
|---|---|---|---|---|
| 2023 | $3,342 | $421,100 | $67,500 | $353,600 |
| 2022 | $2,696 | $279,400 | $45,000 | $234,400 |
| 2021 | $2,696 | $279,400 | $45,000 | $234,400 |
| 2020 | $2,803 | $279,400 | $45,000 | $234,400 |
| 2019 | $2,788 | $279,400 | $45,000 | $234,400 |
| 2018 | $2,460 | $181,900 | $42,800 | $139,100 |
| 2017 | $2,418 | $181,900 | $42,800 | $139,100 |
| 2016 | $2,408 | $181,900 | $42,800 | $139,100 |
| 2015 | $2,397 | $181,900 | $42,800 | $139,100 |
| 2014 | $2,398 | $0 | $0 | $0 |
Property History
| Date | Event | Price | Change | Sq Ft Price |
|---|---|---|---|---|
| 04/24/2025 04/24/25 | Price Changed | $466,000 | -0.4% | $184 / Sq Ft |
| 04/02/2025 04/02/25 | Price Changed | $468,000 | -0.4% | $185 / Sq Ft |
| 03/20/2025 03/20/25 | Price Changed | $470,000 | -0.4% | $186 / Sq Ft |
| 03/06/2025 03/06/25 | For Sale | $472,000 | -- | $186 / Sq Ft |
Deed History
| Date | Type | Sale Price | Title Company |
|---|---|---|---|
| Deed | $185,000 | -- |
Mortgage History
| Date | Status | Loan Amount | Loan Type |
|---|---|---|---|
| Open | $150,000 | Credit Line Revolving | |
| Closed | $107,055 | New Conventional | |
| Closed | $158,147 | New Conventional | |
| Closed | $164,000 | Unknown | |
| Closed | $176,812 | Unknown | |
| Closed | $34,999 | Unknown |
Similar Homes in the area
Source: Canopy MLS (Canopy Realtor® Association)
MLS Number: 4228198
APN: 025-201-30
- 9029 Miriam Dr
- 9025 Shields Dr
- 8509 Piccone Brook Ln
- 7035 Butternut Oak Tr
- 7031 Butternut Oak Tr
- 7024 Butternut Oak Tr
- 7027 Butternut Oak Tr
- 7020 Butternut Oak Tr
- 7023 Butternut Oak Tr
- 7016 Butternut Oak Tr
- 9138 Babbitt Way
- 9007 Beatties Ford Rd
- 8411 Rhian Brook Ln
- 9003 Beatties Ford Rd
- 9068 Cinnabay Dr
- 7932 Hedrick Cir
- 4718 Sahalee Ln
- 8827 Treyburn Dr
- 8932 Raven Park Dr
- 8718 Canter Post Dr
