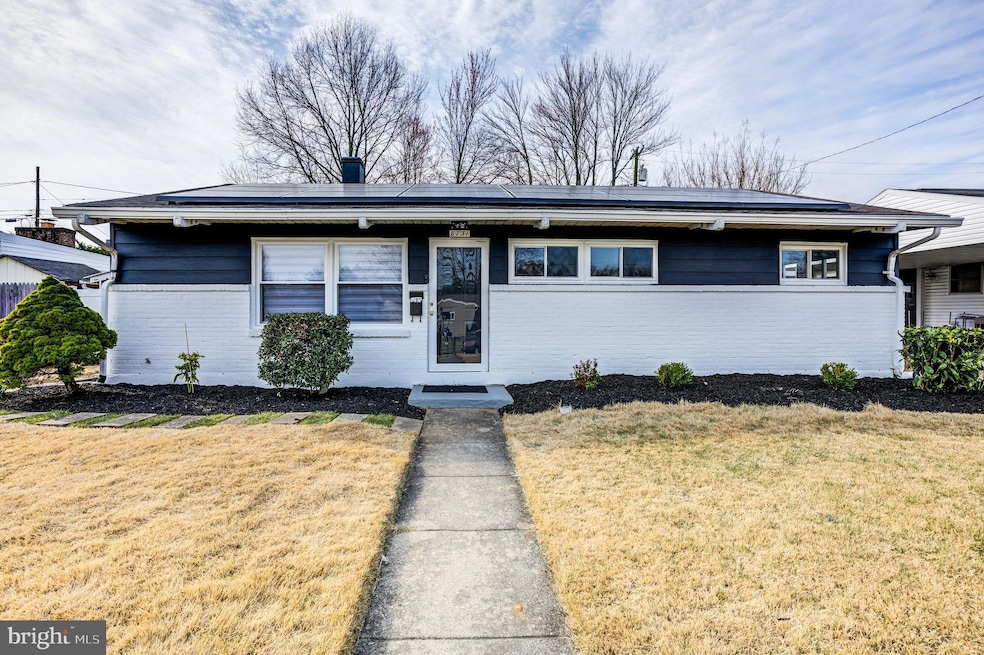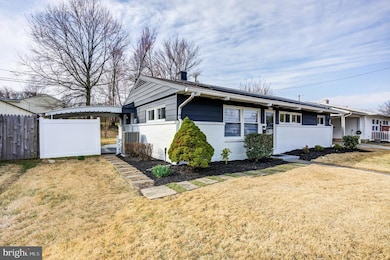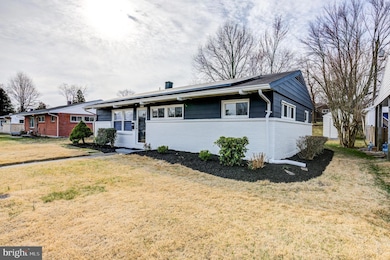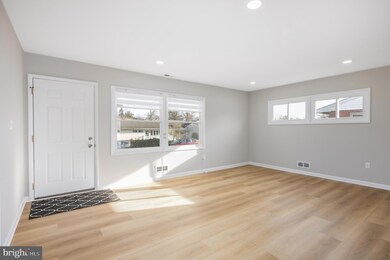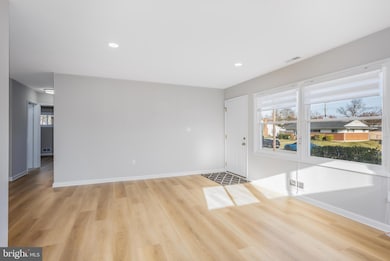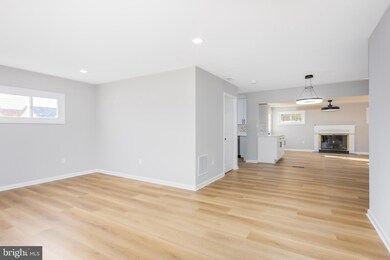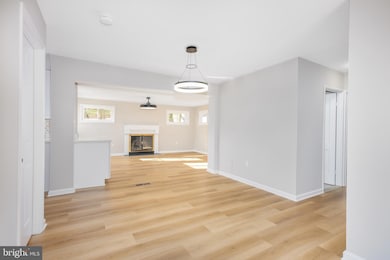
8731 Stockwell Rd Parkville, MD 21234
Carney NeighborhoodEstimated payment $2,081/month
Highlights
- Open Floorplan
- Main Floor Bedroom
- Shed
- Rambler Architecture
- No HOA
- En-Suite Primary Bedroom
About This Home
Welcome to this beautifully renovated 3-bedroom, 1.5-bathroom single-family home, offering over 1,300 square feet of single level modern living space in the desirable Woodcroft community of Parkville. Every detail of this home has been thoughtfully updated, making it the perfect option.
The heart of this home is the spacious, open-concept kitchen, featuring a massive island with sleek quartz countertops, complemented by brand-new stainless-steel appliances and 42" Cabinets. The luxury vinyl plank flooring flows seamlessly throughout the home, providing both style and durability. With Brand new windows throughout, a new water heater, newer Lennox HVAC system, along with Solar panels will ensure comfort and efficiency year-round.
Step outside to the generously sized backyard, perfect for entertaining or simply enjoying a peaceful evening. There's also a charming side-covered porch to relax and unwind in comfort.
Don’t miss out on this fantastic opportunity – schedule a tour today!
Home Details
Home Type
- Single Family
Est. Annual Taxes
- $3,234
Year Built
- Built in 1954
Parking
- On-Street Parking
Home Design
- Rambler Architecture
- Brick Exterior Construction
- Slab Foundation
Interior Spaces
- 1,327 Sq Ft Home
- Property has 1 Level
- Open Floorplan
- Ceiling Fan
- Wood Burning Fireplace
- Screen For Fireplace
- Family Room
- Combination Dining and Living Room
- Carpet
- Storm Doors
Kitchen
- Stove
- Dishwasher
- Kitchen Island
Bedrooms and Bathrooms
- 3 Main Level Bedrooms
- En-Suite Primary Bedroom
Laundry
- Laundry on main level
- Dryer
- Washer
Utilities
- Forced Air Heating and Cooling System
- Vented Exhaust Fan
- Electric Water Heater
Additional Features
- Shed
- 6,825 Sq Ft Lot
Community Details
- No Home Owners Association
- Woodcroft Subdivision
Listing and Financial Details
- Tax Lot 15
- Assessor Parcel Number 04090912005240
Map
Home Values in the Area
Average Home Value in this Area
Tax History
| Year | Tax Paid | Tax Assessment Tax Assessment Total Assessment is a certain percentage of the fair market value that is determined by local assessors to be the total taxable value of land and additions on the property. | Land | Improvement |
|---|---|---|---|---|
| 2024 | $3,015 | $210,167 | $0 | $0 |
| 2023 | $1,478 | $198,333 | $0 | $0 |
| 2022 | $2,801 | $186,500 | $62,000 | $124,500 |
| 2021 | $2,664 | $181,567 | $0 | $0 |
| 2020 | $2,664 | $176,633 | $0 | $0 |
| 2019 | $2,603 | $171,700 | $62,000 | $109,700 |
| 2018 | $2,489 | $166,967 | $0 | $0 |
| 2017 | $2,338 | $162,233 | $0 | $0 |
| 2016 | $1,937 | $157,500 | $0 | $0 |
| 2015 | $1,937 | $157,500 | $0 | $0 |
| 2014 | $1,937 | $157,500 | $0 | $0 |
Property History
| Date | Event | Price | Change | Sq Ft Price |
|---|---|---|---|---|
| 04/07/2025 04/07/25 | Pending | -- | -- | -- |
| 03/21/2025 03/21/25 | For Sale | $325,000 | +68.4% | $245 / Sq Ft |
| 01/30/2025 01/30/25 | Sold | $193,000 | +10.3% | $145 / Sq Ft |
| 01/10/2025 01/10/25 | Pending | -- | -- | -- |
| 01/09/2025 01/09/25 | For Sale | $175,000 | -- | $132 / Sq Ft |
Deed History
| Date | Type | Sale Price | Title Company |
|---|---|---|---|
| Deed | $193,000 | Lakeside Title |
Mortgage History
| Date | Status | Loan Amount | Loan Type |
|---|---|---|---|
| Previous Owner | $25,000 | Credit Line Revolving | |
| Previous Owner | $180,572 | Unknown | |
| Previous Owner | $50,000 | Credit Line Revolving |
Similar Homes in Parkville, MD
Source: Bright MLS
MLS Number: MDBC2121456
APN: 09-0912005240
- 8711 Stockwell Rd
- 2426 Ellis Rd
- 2424 Woodcroft Rd
- 8810 Alnwick Rd
- 2804 Chenoak Ave
- 8802 Ashford Rd
- 8818 Lakewood Rd
- 2504 Edgewood Ave
- 2902 Chenoak Ave
- 2619 Joppa Terrace
- 2926 Grendon Ln
- 9412 Fullerdale Ave
- 2524 E Joppa Rd
- 2512 Hillford Dr
- 9005 Briar Rd
- 2417 Bradford Rd
- 2931 Manns Ave
- 9613 Harding Ave
- 9622 Dixon Ave
- 2624 Matthews Dr
