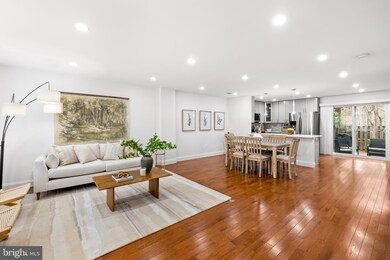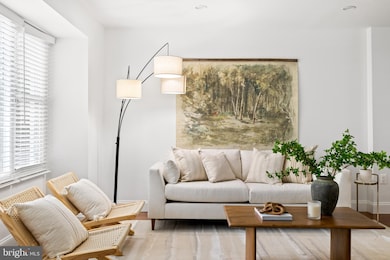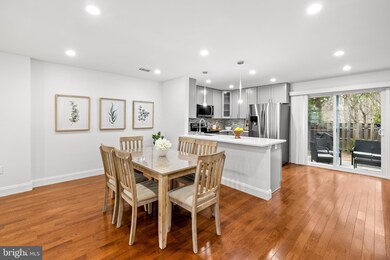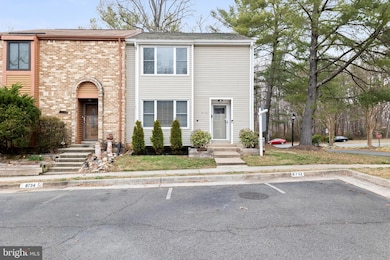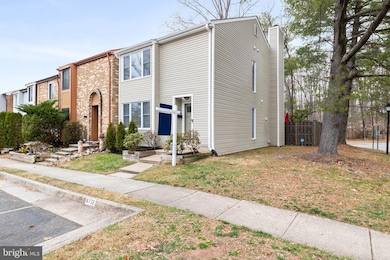
8732 Ridge Hollow Ct Springfield, VA 22152
Highlights
- Open Floorplan
- Wood Flooring
- Community Pool
- Cardinal Forest Elementary School Rated A-
- Upgraded Countertops
- Tennis Courts
About This Home
As of March 2025**Open Houses Cancelled** This spacious three-level end-unit townhome has been thoughtfully updated (everything has been updated since 2018) and is completely move-in ready! Total square footage of 2298 sq fr. featuring 4 bedrooms, 3.5 bathrooms, and hardwood floors on all levels, brand new architectural 50 year shingle roof, and fresh paint, this home offers a perfect blend of comfort and convenience. The open-concept kitchen has been beautifully updated with modern cabinetry, quartz countertops, and stainless steel appliances, making meal prep and entertaining effortless. The main level is big enough for a separate living room space and dining room space. Upstairs, The primary suite includes a walk-in closet and private en-suite bath, while the additional bedrooms share an updated hall bathroom. Downstairs, the fully finished basement provides extra living space, complete with a kitchenette, bedroom and a full bathroom perfect for guests, in-laws, or a private home office. There’s an additional separate laundry room. Step outside to a fenced-in backyard with a paver patio ideal for outdoor dining, entertaining, or simply unwinding after a long day. As an end-unit, this home enjoys added privacy and abundant natural light. Located just minutes from the desirable Cardinal Forest Elementary School Irving Middle School and West Springfield High School. Shopping, restaurants, and parks are all nearby with easy access to Fort Belvoir (9 miles), express bus to Pentagon (2 minute walk), Braddock Rd, Fairfax County Parkway, I-95, and I-495 for a smooth commute. Don’t wait—schedule your tour today! Fireplace as-is never used. Updates: Roof (2025), Paint (2025), Kitchen Microwave (2025), Basement kitchenette (2020), HWH (2018), HVAC (2018), Plumbing (2018), Electrical (2018), Windows (2018), Kitchen and appliances (refrigerator, dishwasher, stove) renovation (2018), Bathroom renovations (2018), Hardwood floors (2018), Washer/Dryer (2018).
Townhouse Details
Home Type
- Townhome
Est. Annual Taxes
- $6,867
Year Built
- Built in 1979
Lot Details
- 2,145 Sq Ft Lot
- Property is Fully Fenced
HOA Fees
- $98 Monthly HOA Fees
Home Design
- Vinyl Siding
Interior Spaces
- Property has 3 Levels
- Open Floorplan
- Recessed Lighting
- Fireplace Mantel
- Double Pane Windows
- Window Screens
- Sliding Doors
- Family Room
- Living Room
- Dining Area
- Wood Flooring
- Finished Basement
- Basement Windows
Kitchen
- Breakfast Area or Nook
- Eat-In Kitchen
- Electric Oven or Range
- Microwave
- Dishwasher
- Upgraded Countertops
- Disposal
Bedrooms and Bathrooms
- En-Suite Bathroom
Laundry
- Laundry Room
- Dryer
- Washer
Parking
- 2 Open Parking Spaces
- 2 Parking Spaces
- Parking Lot
- 1 Assigned Parking Space
Outdoor Features
- Patio
Schools
- Cardinal Forest Elementary School
- Irving Middle School
- West Springfield High School
Utilities
- Central Air
- Heat Pump System
- Vented Exhaust Fan
- Electric Water Heater
Listing and Financial Details
- Tax Lot 231
- Assessor Parcel Number 0793 17 0231
Community Details
Overview
- Association fees include trash, pool(s), common area maintenance, reserve funds
- The Timbers Association
- The Timbers Subdivision
- Property Manager
Recreation
- Tennis Courts
- Community Basketball Court
- Community Playground
- Community Pool
Map
Home Values in the Area
Average Home Value in this Area
Property History
| Date | Event | Price | Change | Sq Ft Price |
|---|---|---|---|---|
| 03/31/2025 03/31/25 | Sold | $695,000 | +3.0% | $403 / Sq Ft |
| 03/21/2025 03/21/25 | Pending | -- | -- | -- |
| 03/19/2025 03/19/25 | For Sale | $675,000 | +45.2% | $392 / Sq Ft |
| 05/29/2018 05/29/18 | Sold | $465,000 | +1.1% | $204 / Sq Ft |
| 05/07/2018 05/07/18 | Pending | -- | -- | -- |
| 05/04/2018 05/04/18 | For Sale | $459,900 | -1.1% | $202 / Sq Ft |
| 05/01/2018 05/01/18 | Off Market | $465,000 | -- | -- |
| 04/16/2018 04/16/18 | Pending | -- | -- | -- |
| 04/13/2018 04/13/18 | For Sale | $449,900 | -- | $197 / Sq Ft |
Tax History
| Year | Tax Paid | Tax Assessment Tax Assessment Total Assessment is a certain percentage of the fair market value that is determined by local assessors to be the total taxable value of land and additions on the property. | Land | Improvement |
|---|---|---|---|---|
| 2024 | $6,520 | $562,790 | $155,000 | $407,790 |
| 2023 | $6,567 | $581,900 | $155,000 | $426,900 |
| 2022 | $6,195 | $541,800 | $145,000 | $396,800 |
| 2021 | $5,563 | $474,030 | $125,000 | $349,030 |
| 2020 | $5,109 | $431,720 | $120,000 | $311,720 |
| 2019 | $5,050 | $426,720 | $115,000 | $311,720 |
| 2018 | $4,137 | $359,760 | $110,000 | $249,760 |
| 2017 | $4,001 | $344,620 | $97,000 | $247,620 |
| 2016 | $3,926 | $338,860 | $97,000 | $241,860 |
| 2015 | $3,647 | $326,820 | $92,000 | $234,820 |
| 2014 | $3,384 | $303,900 | $86,000 | $217,900 |
Mortgage History
| Date | Status | Loan Amount | Loan Type |
|---|---|---|---|
| Previous Owner | $465,600 | VA | |
| Previous Owner | $465,000 | VA |
Deed History
| Date | Type | Sale Price | Title Company |
|---|---|---|---|
| Deed | $695,000 | Commonwealth Land Title | |
| Deed | $695,000 | Commonwealth Land Title | |
| Deed | $465,000 | Key Title | |
| Deed | -- | None Available | |
| Deed | $235,600 | Multiple |
Similar Homes in Springfield, VA
Source: Bright MLS
MLS Number: VAFX2223738
APN: 0793-17-0231
- 6072 Hollow Hill Ln
- 6078 Hollow Hill Ln
- 6151 Green Hollow Ct
- 8821 Ridge Hollow Ct
- 8674 Center Rd Unit 1
- 6164 Forest Creek Ct
- 5911 Lovejoy Ct
- 5820 Fitzhugh St
- 5853 Banning Place
- 9013 Brook Ford Rd
- 8524 Lakinhurst Ln
- 5833 Banning Place
- 8901 Burke Rd
- 8536 Milford Ct Unit 899
- 9036 Brook Ford Rd
- 8603 Burling Wood Dr
- 8552 Barrington Ct Unit 927
- 8517 Milford Ct Unit 906
- 6026 Queenston St
- 8649 Hillside Manor Dr

