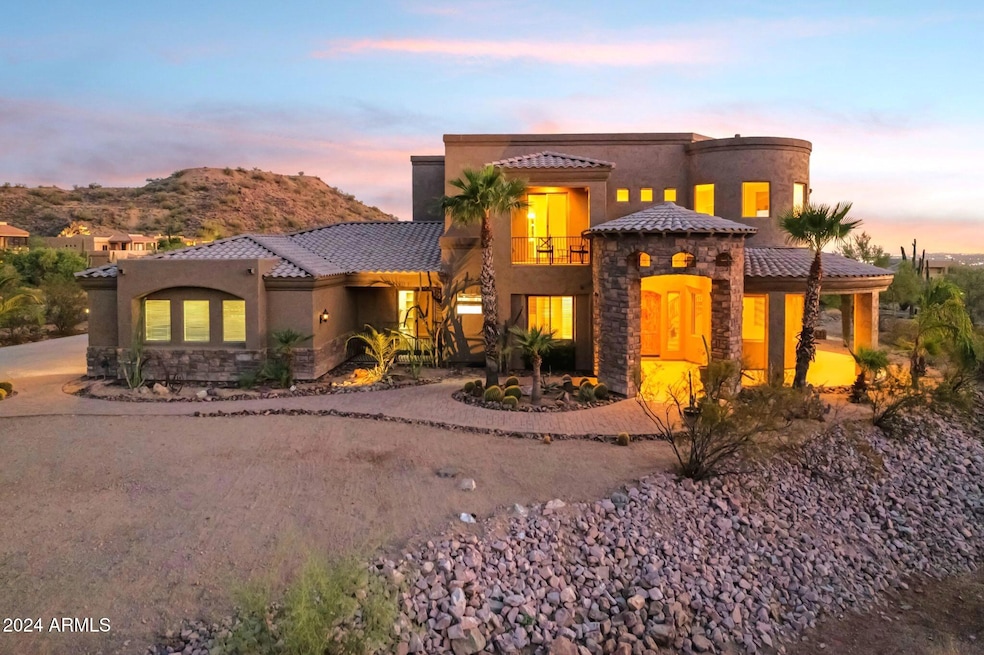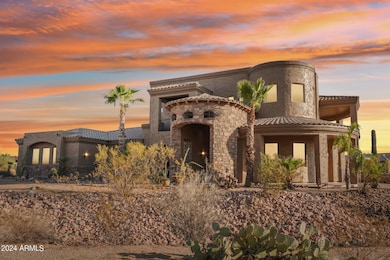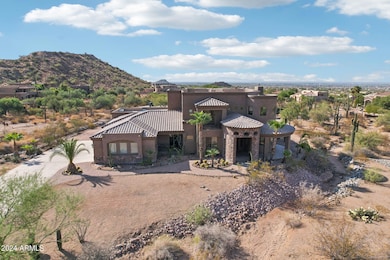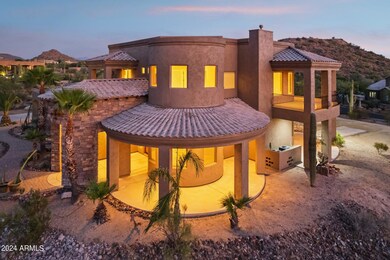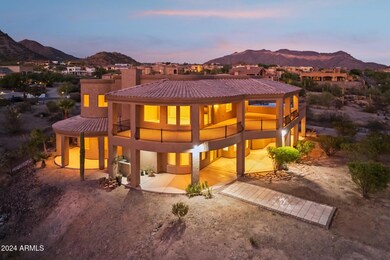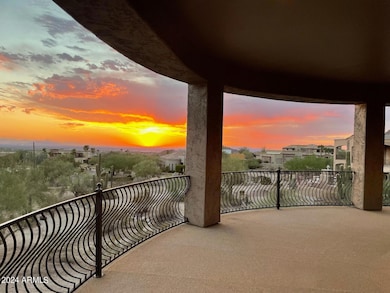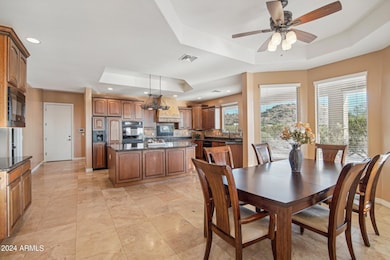
8733 E Russell St Mesa, AZ 85207
Desert Uplands NeighborhoodHighlights
- Horses Allowed On Property
- City Lights View
- Two Primary Bathrooms
- Franklin at Brimhall Elementary School Rated A
- 1.22 Acre Lot
- Two Way Fireplace
About This Home
As of February 2025Desert Upland living at it's finest, with unparalleled city light and mountain views from all windows and wrap around balconies! With No HOA and RV parking, this beautiful home sits on 1.2 acres and is only minutes from Saguaro Lake and Usery Mountain Regional Park. This home features 5 bedrooms ( 2 master retreats for multigenerational living...one upstairs and one downstairs), 4.5 bath, great room floorplan and 4 car garage (extended and over-height). High end finishes include extensive travertine flooring, travertine bathroom vanities and surrounds, marble tile jacuzzi tubs in both master bedrooms, cherry 42 inch staggered cabinetry with crown molding in kitchen, new Revati undermount, stainless steel workstation sink, new roof coating, new ac on east side, new Mohawk Smart Strand Carpet, new smart garage door openers, new 50 gal energy star water heaters, freshly painted exterior, Vivint smart home, gourmet kitchen with double ovens and built in refrigerator, mahogany floors in downstairs master bedroom, double sided fireplace in master bedroom, fireplace in great room and more! The wrap around balcony allows for a jacuzzi with access to electrical and water already in place. The lot also accommodates horses and RV parking. Close to hiking, restaurants, 25 min to Sky Harbor Int'l Airport and downtown Scottsdale you won't want to miss out on this amazing home!
Home Details
Home Type
- Single Family
Est. Annual Taxes
- $6,382
Year Built
- Built in 2004
Lot Details
- 1.22 Acre Lot
- Desert faces the front and back of the property
Parking
- 4 Car Garage
- Garage Door Opener
Property Views
- City Lights
- Mountain
Home Design
- Wood Frame Construction
- Tile Roof
- Foam Roof
- Stone Exterior Construction
- Stucco
Interior Spaces
- 4,325 Sq Ft Home
- 2-Story Property
- Ceiling Fan
- 2 Fireplaces
- Two Way Fireplace
- Double Pane Windows
Kitchen
- Eat-In Kitchen
- Built-In Microwave
- Kitchen Island
- Granite Countertops
Flooring
- Wood
- Carpet
- Stone
Bedrooms and Bathrooms
- 5 Bedrooms
- Two Primary Bathrooms
- Primary Bathroom is a Full Bathroom
- 4.5 Bathrooms
- Dual Vanity Sinks in Primary Bathroom
- Hydromassage or Jetted Bathtub
- Bathtub With Separate Shower Stall
Home Security
- Security System Owned
- Smart Home
Outdoor Features
- Balcony
- Covered patio or porch
Schools
- Las Sendas Elementary School
- Fremont Junior High School
- Red Mountain High School
Horse Facilities and Amenities
- Horses Allowed On Property
Utilities
- Refrigerated Cooling System
- Heating Available
- Shared Well
- Septic Tank
- High Speed Internet
Community Details
- No Home Owners Association
- Association fees include no fees
- Built by Custom
- Desert Uplands Subdivision
Listing and Financial Details
- Assessor Parcel Number 219-24-197-A
Map
Home Values in the Area
Average Home Value in this Area
Property History
| Date | Event | Price | Change | Sq Ft Price |
|---|---|---|---|---|
| 02/28/2025 02/28/25 | Sold | $1,350,000 | -3.2% | $312 / Sq Ft |
| 01/31/2025 01/31/25 | Pending | -- | -- | -- |
| 01/21/2025 01/21/25 | Price Changed | $1,395,000 | -2.1% | $323 / Sq Ft |
| 12/20/2024 12/20/24 | Price Changed | $1,425,000 | -2.1% | $329 / Sq Ft |
| 11/18/2024 11/18/24 | Price Changed | $1,455,000 | -2.0% | $336 / Sq Ft |
| 10/04/2024 10/04/24 | For Sale | $1,485,000 | -- | $343 / Sq Ft |
Tax History
| Year | Tax Paid | Tax Assessment Tax Assessment Total Assessment is a certain percentage of the fair market value that is determined by local assessors to be the total taxable value of land and additions on the property. | Land | Improvement |
|---|---|---|---|---|
| 2025 | $6,290 | $76,572 | -- | -- |
| 2024 | $6,382 | $72,926 | -- | -- |
| 2023 | $6,382 | $94,650 | $18,930 | $75,720 |
| 2022 | $6,215 | $74,760 | $14,950 | $59,810 |
| 2021 | $6,198 | $69,950 | $13,990 | $55,960 |
| 2020 | $6,143 | $66,520 | $13,300 | $53,220 |
| 2019 | $5,648 | $61,850 | $12,370 | $49,480 |
| 2018 | $5,493 | $59,860 | $11,970 | $47,890 |
| 2017 | $5,281 | $58,600 | $11,720 | $46,880 |
| 2016 | $5,158 | $57,470 | $11,490 | $45,980 |
| 2015 | $4,779 | $55,810 | $11,160 | $44,650 |
Mortgage History
| Date | Status | Loan Amount | Loan Type |
|---|---|---|---|
| Previous Owner | $760,000 | New Conventional | |
| Previous Owner | $760,000 | New Conventional | |
| Previous Owner | $456,000 | Stand Alone Refi Refinance Of Original Loan | |
| Previous Owner | $10,000 | Trade | |
| Previous Owner | $111,208 | Seller Take Back |
Deed History
| Date | Type | Sale Price | Title Company |
|---|---|---|---|
| Warranty Deed | $1,350,000 | American Title Service Agency | |
| Special Warranty Deed | $1,450,000 | American Title Service Agency | |
| Warranty Deed | -- | None Listed On Document | |
| Warranty Deed | $950,000 | Transnation Title Ins Co | |
| Interfamily Deed Transfer | -- | -- | |
| Interfamily Deed Transfer | -- | Capital Title Agency Inc | |
| Interfamily Deed Transfer | -- | Capital Title Agency Inc | |
| Warranty Deed | $160,000 | First American Title Ins Co | |
| Warranty Deed | $128,900 | Fidelity National Title |
Similar Homes in Mesa, AZ
Source: Arizona Regional Multiple Listing Service (ARMLS)
MLS Number: 6763387
APN: 219-24-197A
- 3313 N 87th St
- 3333 N 87th St
- 8717 E Regina Cir Unit 33
- 8540 E Mcdowell Rd Unit 10
- 8540 E Mcdowell Rd Unit 125
- 8540 E Mcdowell Rd Unit 55
- 8540 E Mcdowell Rd Unit 121
- 8540 E Mcdowell Rd Unit 3
- 3448 N Wild Horse Trail Unit 28
- 8760 E Regina Cir Unit 38
- 3312 N 89th Place
- 3518 N Shadow Trail
- 3530 N Crystal Peak Cir Unit 9
- 3201 N 91st St
- 3040 N Hawes Rd
- 2918 N 90th St
- 2927 N 90th St
- 8315 E Palm Ln
- 8169 E Redberry
- 8703 E Nora St
