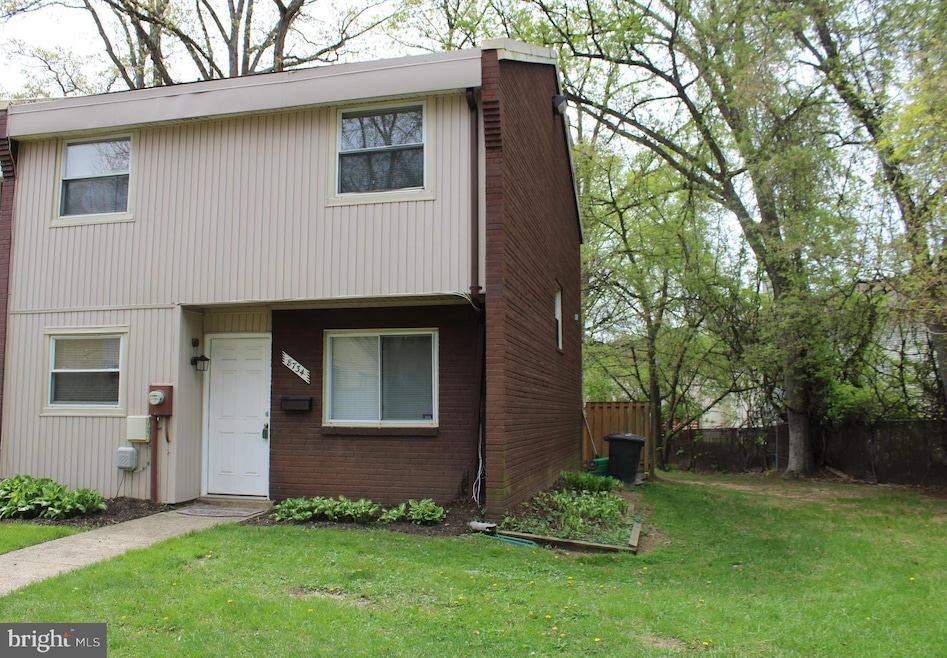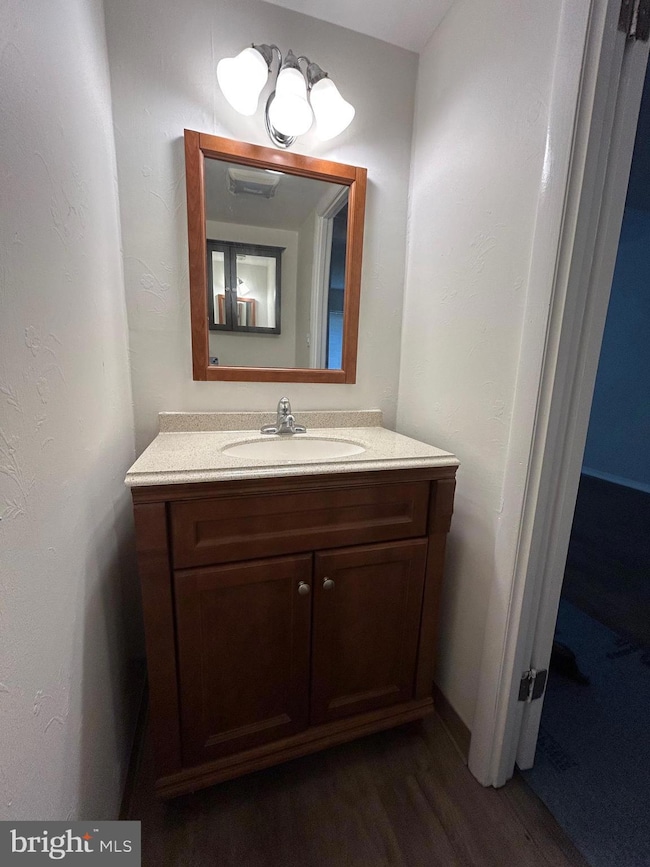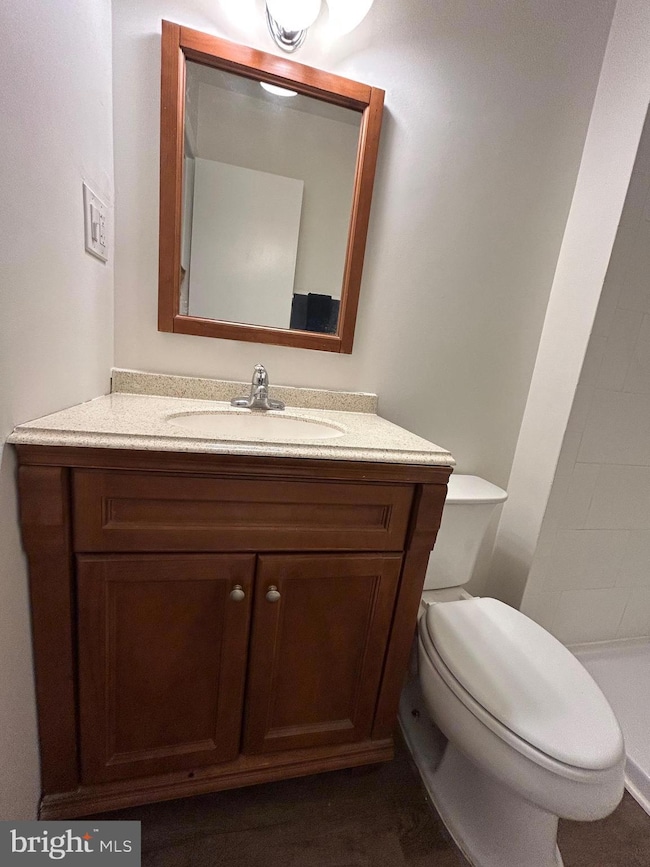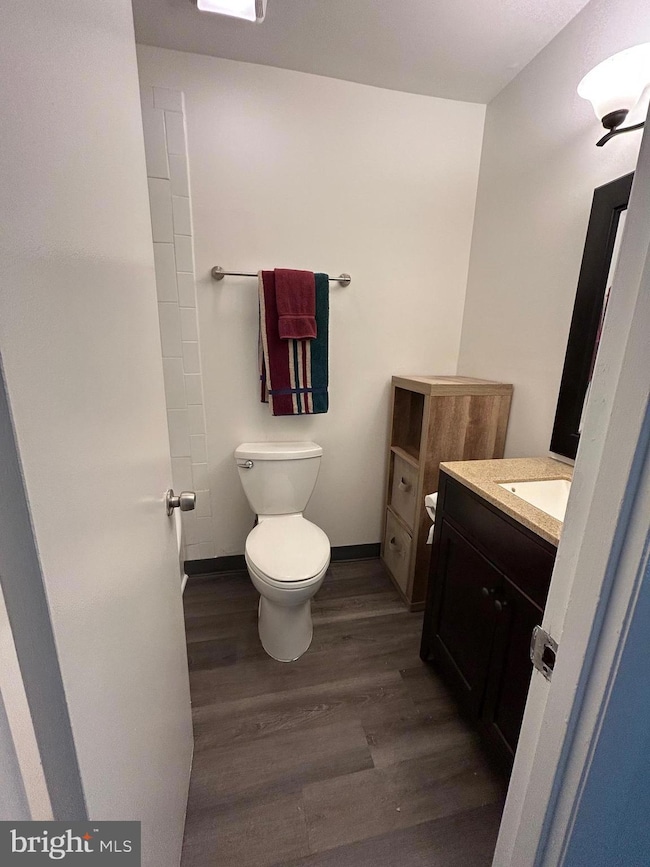
8734 Brae Brooke Dr Lanham, MD 20706
Goddard NeighborhoodEstimated payment $2,335/month
Highlights
- Very Popular Property
- Colonial Architecture
- Formal Dining Room
- Eleanor Roosevelt High School Rated A
- Backs to Trees or Woods
- Double Pane Windows
About This Home
Completely renovated!! Move in ready!! Freshly painted interior, brand new carpet upstairs + LVP on the main level! 3 updated bathrooms!! 1426 square feet BIG end unit townhouse!! New CAC, Newer windows, roof + siding!! Level, fenced backyard with patio + storage shed!! Separate dining room!! Great parking!! Backs to open space/ green space!! HOA fee only $65/month!! Spacious attic for storage with pull down steps!! Roosevelt HS district!!
Townhouse Details
Home Type
- Townhome
Est. Annual Taxes
- $3,792
Year Built
- Built in 1973 | Remodeled in 2025
Lot Details
- 1,913 Sq Ft Lot
- Backs To Open Common Area
- Back Yard Fenced
- Backs to Trees or Woods
- Property is in excellent condition
HOA Fees
- $65 Monthly HOA Fees
Home Design
- Colonial Architecture
- Brick Exterior Construction
- Slab Foundation
- Shingle Roof
- Vinyl Siding
Interior Spaces
- 1,426 Sq Ft Home
- Property has 2 Levels
- Ceiling Fan
- Double Pane Windows
- Replacement Windows
- Vinyl Clad Windows
- Double Hung Windows
- Sliding Doors
- Insulated Doors
- Formal Dining Room
- Attic Fan
Kitchen
- Stove
- Range Hood
- Dishwasher
- Disposal
Flooring
- Partially Carpeted
- Luxury Vinyl Plank Tile
Bedrooms and Bathrooms
- 3 Bedrooms
Laundry
- Laundry on main level
- Dryer
- Washer
Parking
- Lighted Parking
- Paved Parking
- Off-Street Parking
- Unassigned Parking
Outdoor Features
- Patio
- Shed
Schools
- Eleanor Roosevelt High School
Utilities
- Forced Air Heating and Cooling System
- Heat Pump System
- Vented Exhaust Fan
- Electric Water Heater
Listing and Financial Details
- Tax Lot 25
- Assessor Parcel Number 17212306009
Community Details
Overview
- Association fees include all ground fee, common area maintenance, lawn care front, lawn care side, lawn maintenance, management, parking fee, reserve funds, snow removal, trash
- Cipriano Woods Subdivision
Amenities
- Common Area
Map
Home Values in the Area
Average Home Value in this Area
Tax History
| Year | Tax Paid | Tax Assessment Tax Assessment Total Assessment is a certain percentage of the fair market value that is determined by local assessors to be the total taxable value of land and additions on the property. | Land | Improvement |
|---|---|---|---|---|
| 2024 | $4,501 | $276,600 | $100,000 | $176,600 |
| 2023 | $4,308 | $263,700 | $0 | $0 |
| 2022 | $4,116 | $250,800 | $0 | $0 |
| 2021 | $3,925 | $237,900 | $125,000 | $112,900 |
| 2020 | $3,793 | $229,033 | $0 | $0 |
| 2019 | $3,661 | $220,167 | $0 | $0 |
| 2018 | $3,529 | $211,300 | $100,000 | $111,300 |
| 2017 | $3,246 | $192,233 | $0 | $0 |
| 2016 | -- | $173,167 | $0 | $0 |
| 2015 | $2,707 | $154,100 | $0 | $0 |
| 2014 | $2,707 | $154,100 | $0 | $0 |
Property History
| Date | Event | Price | Change | Sq Ft Price |
|---|---|---|---|---|
| 04/19/2025 04/19/25 | For Sale | $350,000 | 0.0% | $245 / Sq Ft |
| 12/20/2021 12/20/21 | Rented | $1,800 | 0.0% | -- |
| 11/30/2021 11/30/21 | Under Contract | -- | -- | -- |
| 11/19/2021 11/19/21 | For Rent | $1,800 | +5.9% | -- |
| 08/15/2017 08/15/17 | Rented | $1,700 | 0.0% | -- |
| 08/13/2017 08/13/17 | Under Contract | -- | -- | -- |
| 07/18/2017 07/18/17 | For Rent | $1,700 | 0.0% | -- |
| 08/22/2016 08/22/16 | Rented | $1,700 | 0.0% | -- |
| 08/09/2016 08/09/16 | Under Contract | -- | -- | -- |
| 08/02/2016 08/02/16 | For Rent | $1,700 | 0.0% | -- |
| 08/05/2015 08/05/15 | Rented | $1,700 | 0.0% | -- |
| 08/04/2015 08/04/15 | Under Contract | -- | -- | -- |
| 07/16/2015 07/16/15 | For Rent | $1,700 | -- | -- |
Deed History
| Date | Type | Sale Price | Title Company |
|---|---|---|---|
| Deed | -- | -- | |
| Deed | $86,000 | -- |
Similar Homes in Lanham, MD
Source: Bright MLS
MLS Number: MDPG2149296
APN: 21-2306009
- 0 Orbit Ln Unit MDPG2090912
- 7010 Cipriano Woods Ct
- 6900 Cipriano Woods Ct
- 8583 Seasons Way
- 8677 Greenbelt Rd Unit 101
- 8675 Greenbelt Rd Unit 202
- 8671 Greenbelt Rd Unit 101
- 8655 Greenbelt Rd Unit 201
- 8653 Greenbelt Rd Unit 201
- 8649 Greenbelt Rd Unit 201
- 8585 Seasons Way Unit 47B
- 8447 Greenbelt Rd Unit 201
- 8409 Greenbelt Rd Unit T-2
- 8403 Greenbelt Rd Unit 8403-102
- 8445 Greenbelt Rd Unit 8445-202
- 8405 Greenbelt Rd Unit 8405 T-1
- 8453 Greenbelt Rd Unit 102
- 102 Greenbelt Rd Unit 1
- 6912 Lyle St
- 8115 Bird Ln






