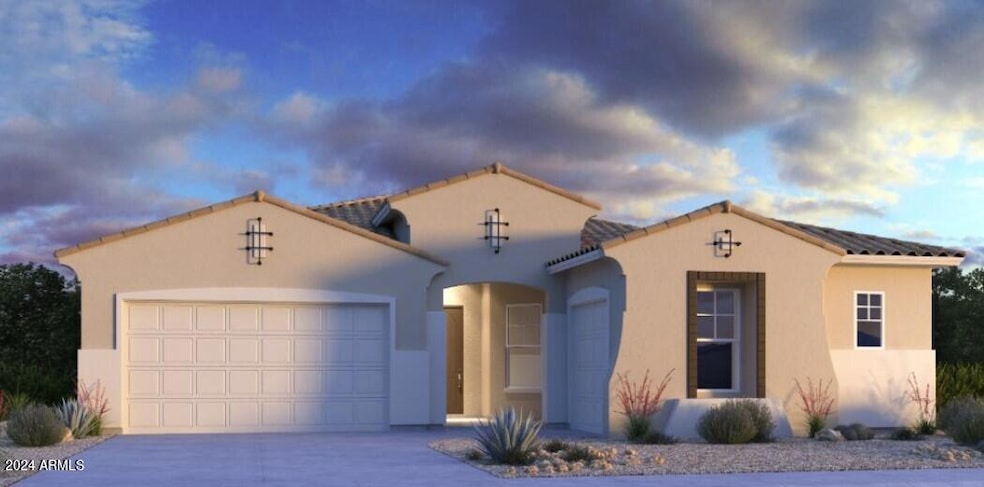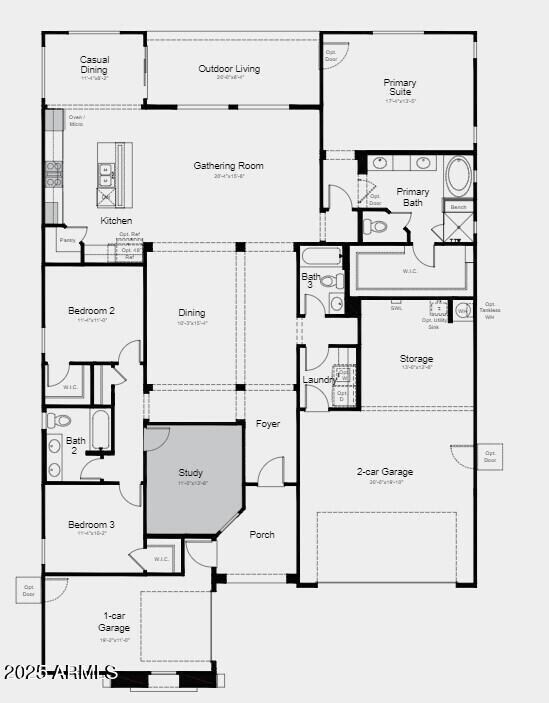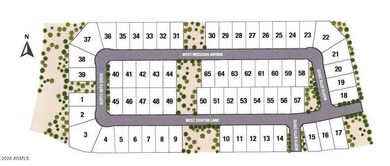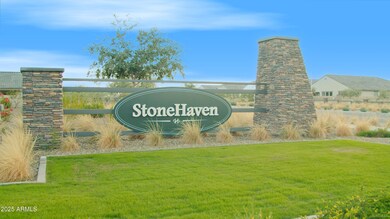
8734 W Denton Ln Glendale, AZ 85305
Highlights
- Spanish Architecture
- Community Pool
- 3 Car Direct Access Garage
- Granite Countertops
- Covered patio or porch
- Eat-In Kitchen
About This Home
As of February 2025MLS#6803067 Ready Now! Welcome to the Adelaide, part of the Stonehaven Expedition collection—a home designed with entertaining in mind. Step through the foyer and into a spacious main living area that features a formal dining room, a light-filled gathering room, and a gourmet island kitchen perfect for hosting. The private owner's suite at the rear boasts a spa-like bathroom and a roomy walk-in closet for added luxury. With three additional bedrooms, a dedicated study, and inviting outdoor living space, this home offers comfort and style for your everyday life and special moments alike. Structural optios include: gourmet kitchen and den.
Home Details
Home Type
- Single Family
Est. Annual Taxes
- $4,300
Year Built
- Built in 2025
Lot Details
- 7,200 Sq Ft Lot
- Desert faces the front of the property
- Block Wall Fence
HOA Fees
- $80 Monthly HOA Fees
Parking
- 3 Car Direct Access Garage
- Garage Door Opener
Home Design
- Spanish Architecture
- Wood Frame Construction
- Tile Roof
- Low Volatile Organic Compounds (VOC) Products or Finishes
- Stucco
Interior Spaces
- 2,304 Sq Ft Home
- 1-Story Property
- Washer and Dryer Hookup
Kitchen
- Eat-In Kitchen
- Breakfast Bar
- Gas Cooktop
- Built-In Microwave
- Kitchen Island
- Granite Countertops
Flooring
- Carpet
- Tile
Bedrooms and Bathrooms
- 3 Bedrooms
- Primary Bathroom is a Full Bathroom
- 3 Bathrooms
- Dual Vanity Sinks in Primary Bathroom
Schools
- Sunset Ridge Elementary School
- Sunset Ridge Elementary School - Glendale Middle School
- Copper Canyon High School
Utilities
- Refrigerated Cooling System
- Heating System Uses Natural Gas
Additional Features
- No or Low VOC Paint or Finish
- Covered patio or porch
Listing and Financial Details
- Home warranty included in the sale of the property
- Tax Lot 54
- Assessor Parcel Number 102-12-488
Community Details
Overview
- Association fees include sewer, ground maintenance, street maintenance
- Aam Association, Phone Number (602) 957-9191
- Built by Taylor Morrison
- Stonehaven Phase 2 Parcel 16 Subdivision, Adelaide A Spanish Floorplan
Recreation
- Community Pool
- Bike Trail
Map
Home Values in the Area
Average Home Value in this Area
Property History
| Date | Event | Price | Change | Sq Ft Price |
|---|---|---|---|---|
| 02/25/2025 02/25/25 | Sold | $621,861 | -2.7% | $270 / Sq Ft |
| 01/22/2025 01/22/25 | Pending | -- | -- | -- |
| 01/10/2025 01/10/25 | For Sale | $638,990 | -- | $277 / Sq Ft |
Tax History
| Year | Tax Paid | Tax Assessment Tax Assessment Total Assessment is a certain percentage of the fair market value that is determined by local assessors to be the total taxable value of land and additions on the property. | Land | Improvement |
|---|---|---|---|---|
| 2025 | $259 | $1,858 | $1,858 | -- |
| 2024 | $265 | $1,769 | $1,769 | -- |
| 2023 | $265 | $3,585 | $3,585 | $0 |
| 2022 | $4 | $51 | $51 | $0 |
Deed History
| Date | Type | Sale Price | Title Company |
|---|---|---|---|
| Special Warranty Deed | $621,861 | Inspired Title Services | |
| Special Warranty Deed | -- | Inspired Title Services |
Similar Homes in the area
Source: Arizona Regional Multiple Listing Service (ARMLS)
MLS Number: 6803067
APN: 102-12-488
- 8818 W Denton Ln
- 8825 W Vermont Ave
- 8740 W San Miguel Ave
- 8842 W Orange Dr
- 8628 W Solano Dr
- 8746 W Denton Ln
- 8722 W Denton Ln
- 8738 W Orange Dr
- 8750 W Orange Dr
- 5145 N 87th Dr
- 8865 W Orange Dr
- 8905 W Orange Dr
- 8562 W Windsor Blvd
- 8962 W Marshall Ave
- 5031 N 88th Ave
- 8817 W Windsor Blvd
- 5023 N 88th Ave
- 8628 W Rancho Dr
- 8622 W Rancho Dr
- 5029 N 86th Dr



