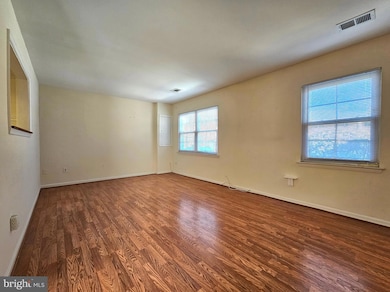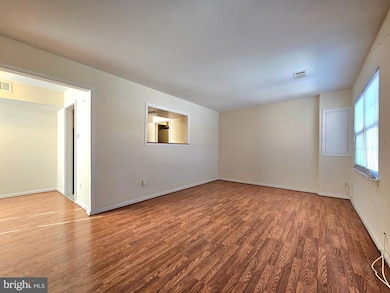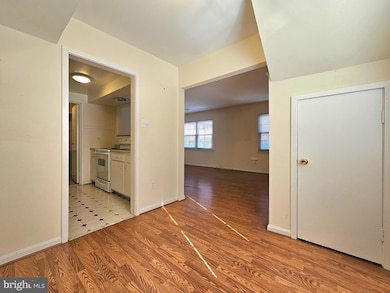
8734 Walutes Cir Unit C Alexandria, VA 22309
Highlights
- Colonial Architecture
- Patio
- Community Playground
- Community Pool
- Living Room
- En-Suite Primary Bedroom
About This Home
As of February 2025Welcome to this charming 2-bedroom, 1-bathroom home that combines comfort and convenience. As you enter, you'll be greeted by a brightly lit living room, creating an inviting atmosphere throughout the space. The adjacent dining room, conveniently located next to both the kitchen and living room, is perfect for gatherings and meals.
The galley kitchen is functional and well-appointed. Throughout the home, you'll enjoy wood grain laminate flooring, adding warmth and style, with hardwood stairs adding a touch of elegance.
This home also comes with a washer and dryer in-unit, ensuring ultimate convenience. You will also enjoy a private stone patio—ideal for outdoor relaxation or entertaining.
Recent updates include a new water heater and HVAC system, giving you peace of mind and comfort. Additionally, open parking is available by permit, making parking a breeze.
As part of a friendly community, you’ll have access to a refreshing pool and a playground for recreation.
This home is situated just off major roadways like Route 1 and the George Washington Parkway, providing quick access to nearby shopping, dining, and entertainment options. You'll be only a short drive from Old Town Alexandria, with its charming boutiques, historic waterfront, and vibrant dining scene.
For those commuting, this location is ideal with close proximity to public transportation options and easy access to the Beltway, making downtown Washington, D.C., and surrounding areas highly accessible. Nature lovers will appreciate the nearby parks, trails, and the Potomac River, perfect for outdoor activities and scenic views.
Don't miss out on this lovely opportunity! SOLD AS-IS
Townhouse Details
Home Type
- Townhome
Est. Annual Taxes
- $2,612
Year Built
- Built in 1972 | Remodeled in 2009
HOA Fees
- $280 Monthly HOA Fees
Home Design
- Colonial Architecture
- Brick Exterior Construction
- Slab Foundation
Interior Spaces
- 966 Sq Ft Home
- Property has 2 Levels
- Window Treatments
- Living Room
- Dining Room
Kitchen
- Electric Oven or Range
- Dishwasher
- Disposal
Bedrooms and Bathrooms
- 2 Bedrooms
- En-Suite Primary Bedroom
- 1 Full Bathroom
Laundry
- Laundry on main level
- Dryer
- Washer
Parking
- Parking Lot
- Parking Permit Included
Outdoor Features
- Patio
Schools
- Woodley Hills Elementary School
- Whitman Middle School
- Mount Vernon High School
Utilities
- Central Air
- Air Source Heat Pump
- Vented Exhaust Fan
- Electric Water Heater
Listing and Financial Details
- Assessor Parcel Number 1101 22 0007C
Community Details
Overview
- Association fees include common area maintenance, trash
- Terrace Towne Homes Of Woodlawn Subdivision, 2 Level Floorplan
- Terrace Towne Homes Of W Community
Recreation
- Community Playground
- Community Pool
Pet Policy
- Dogs and Cats Allowed
Map
Home Values in the Area
Average Home Value in this Area
Property History
| Date | Event | Price | Change | Sq Ft Price |
|---|---|---|---|---|
| 02/26/2025 02/26/25 | Sold | $260,000 | -1.9% | $269 / Sq Ft |
| 01/30/2025 01/30/25 | For Sale | $265,000 | -- | $274 / Sq Ft |
Tax History
| Year | Tax Paid | Tax Assessment Tax Assessment Total Assessment is a certain percentage of the fair market value that is determined by local assessors to be the total taxable value of land and additions on the property. | Land | Improvement |
|---|---|---|---|---|
| 2024 | $2,611 | $225,400 | $45,000 | $180,400 |
| 2023 | $2,355 | $208,700 | $42,000 | $166,700 |
| 2022 | $2,273 | $198,760 | $40,000 | $158,760 |
| 2021 | $2,200 | $187,510 | $38,000 | $149,510 |
| 2020 | $1,981 | $167,420 | $33,000 | $134,420 |
| 2019 | $1,769 | $149,480 | $29,000 | $120,480 |
| 2018 | $1,669 | $145,130 | $29,000 | $116,130 |
| 2017 | $1,546 | $133,150 | $27,000 | $106,150 |
| 2016 | $1,428 | $123,290 | $25,000 | $98,290 |
| 2015 | $1,404 | $125,810 | $25,000 | $100,810 |
| 2014 | $1,233 | $110,730 | $22,000 | $88,730 |
Mortgage History
| Date | Status | Loan Amount | Loan Type |
|---|---|---|---|
| Open | $260,000 | VA | |
| Previous Owner | $200,000 | Purchase Money Mortgage | |
| Previous Owner | $81,600 | Purchase Money Mortgage |
Deed History
| Date | Type | Sale Price | Title Company |
|---|---|---|---|
| Warranty Deed | $260,000 | Chicago Title | |
| Warranty Deed | $80,000 | -- | |
| Warranty Deed | -- | -- | |
| Warranty Deed | $250,000 | -- | |
| Warranty Deed | $102,000 | -- |
Similar Homes in Alexandria, VA
Source: Bright MLS
MLS Number: VAFX2219336
APN: 1101-22-0007C
- 8729 Oak Leaf Dr
- 8517 Towne Manor Ct
- 8505 Rosemont Cir
- 8711 Falkstone Ln
- 8610C Beekman Place Unit 502
- 8606 Falkstone Ln
- 8507 Hallie Rose Place Unit 157
- 5382 Bedford Terrace Unit D
- 4602 Old Mill Rd
- 5760 Village Green Dr Unit 9/5760
- 5758B Village Green Dr Unit 9/5758B
- 8708 Village Green Ct
- 4405 Jackson Place
- 8775 Village Green Ct
- 8409 Byers Dr
- 8500 Laguna Ct Unit 218
- 5302 Old Mill Rd
- 8643 Gateshead Rd
- 8632 Venoy Ct
- 8708 Gateshead Rd






