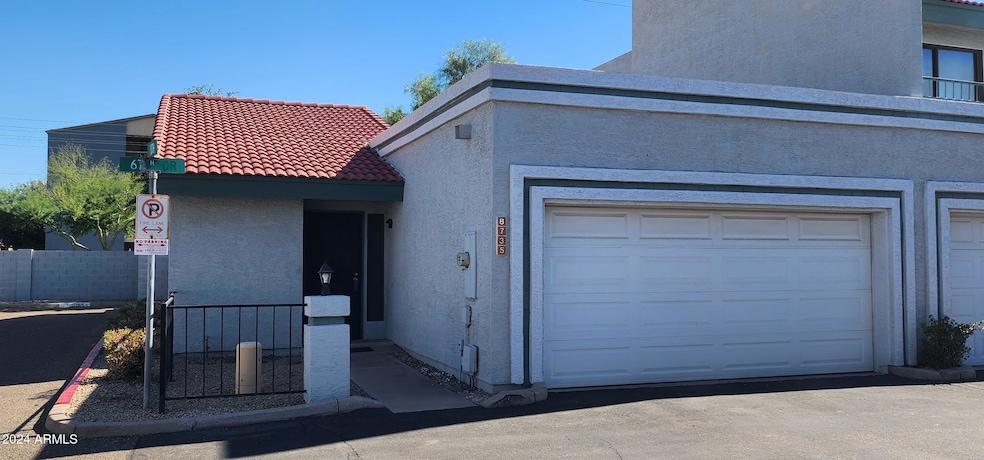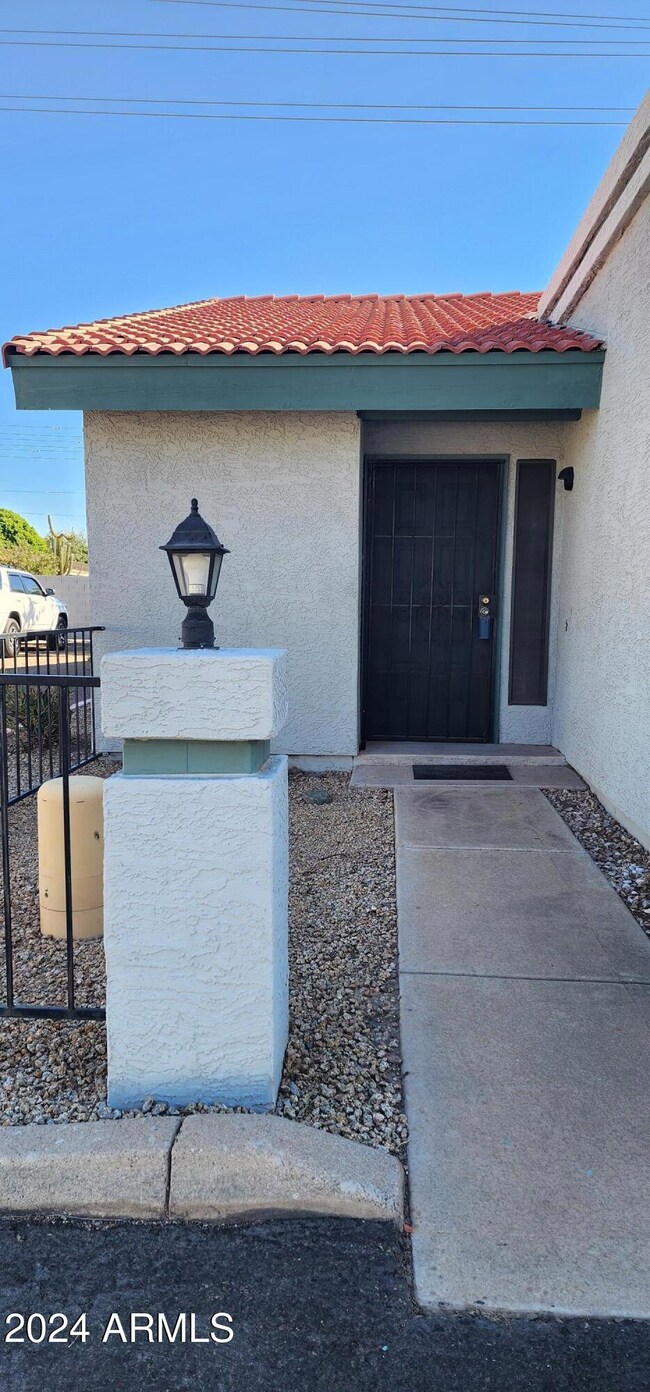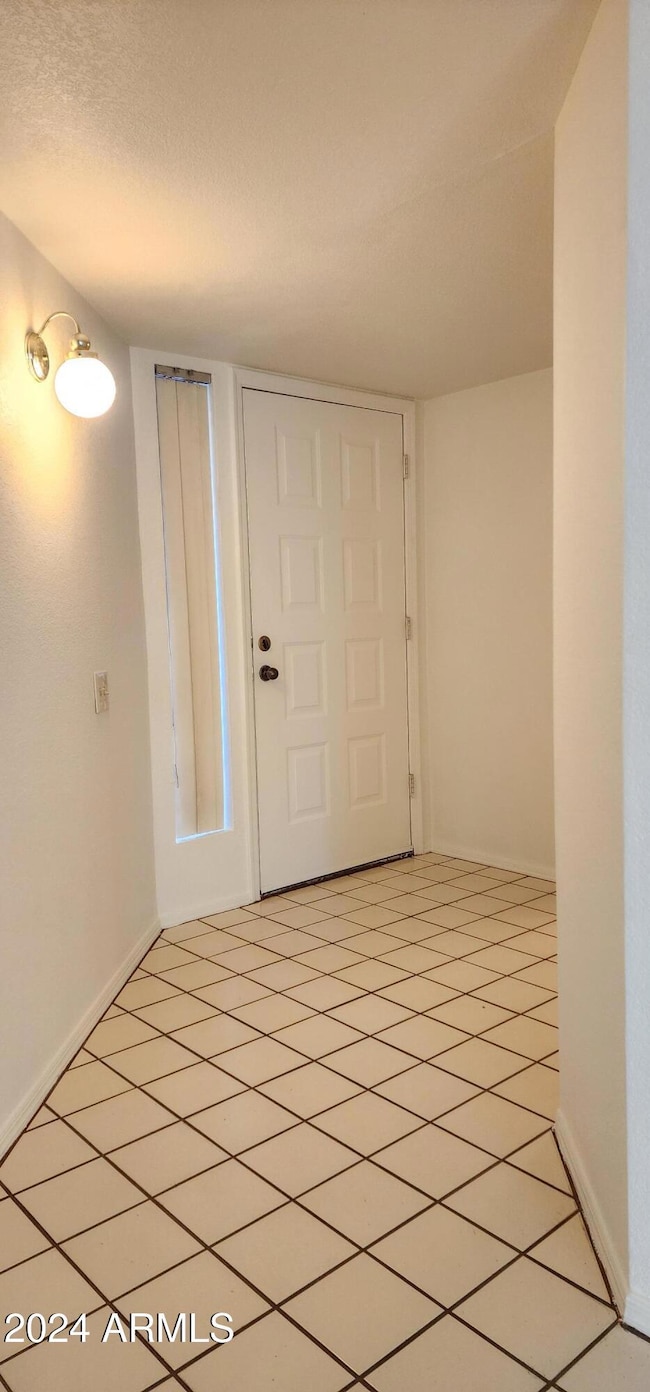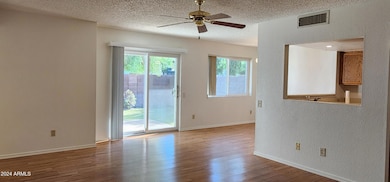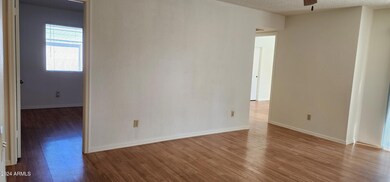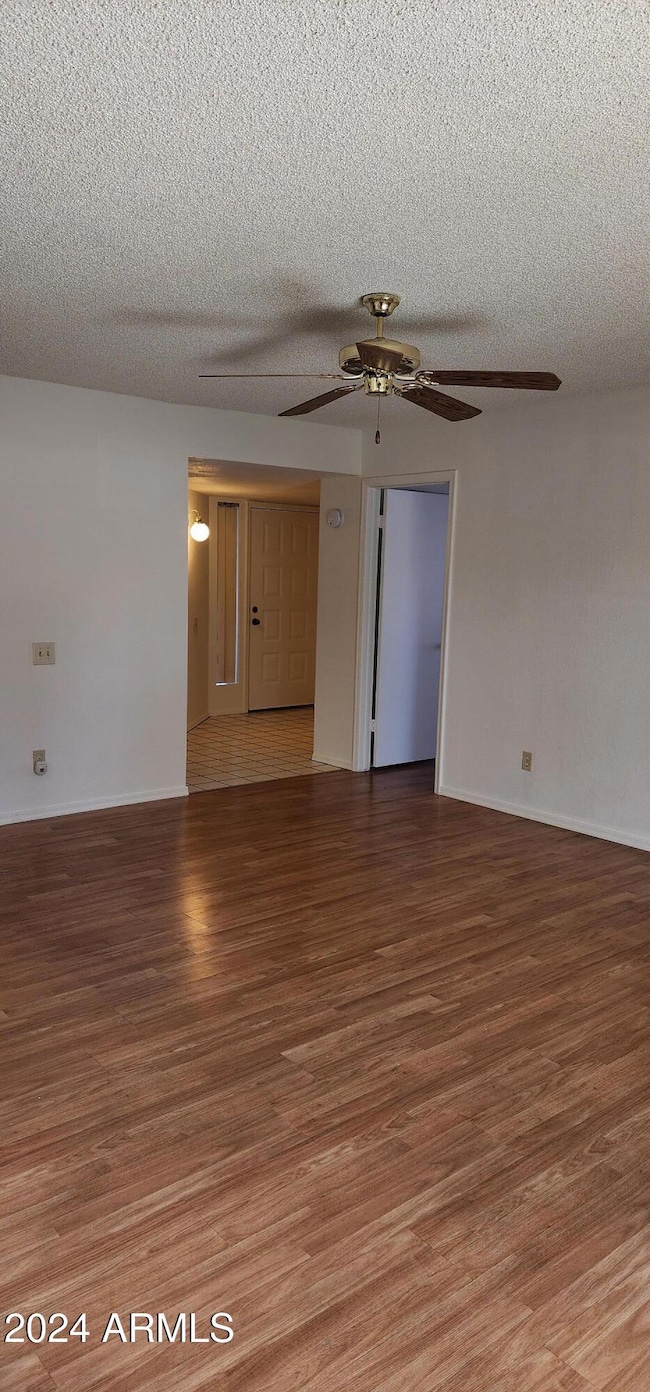
8735 N 67th Dr Peoria, AZ 85345
Highlights
- Two Primary Bathrooms
- Corner Lot
- Community Pool
- Vaulted Ceiling
- Private Yard
- Double Pane Windows
About This Home
As of January 2025Fantastic end-unit, single-level home with a split master bedroom floor plan—perfect for first-time buyers, rental investment, or downsizing. Spacious entry opens to bright living and dining areas, with a large kitchen offering ample cabinets and counter space. Tile in kitchen, entry, and baths, with laminate throughout. Recent updates: interior paint, double-pane windows in main rooms, new fixtures, toilets, master shower, range, dishwasher, disposal, and garage door opener. Features vaulted ceiling, ceiling fans, front courtyard, artificial turf backyard with side gate, and 2-car garage. Community pool, spa, and close to shopping, dining, and transit. Turn-key ready!
Townhouse Details
Home Type
- Townhome
Est. Annual Taxes
- $757
Year Built
- Built in 1988
Lot Details
- 2,174 Sq Ft Lot
- 1 Common Wall
- Desert faces the back of the property
- Block Wall Fence
- Private Yard
HOA Fees
- $212 Monthly HOA Fees
Parking
- 2 Car Garage
Home Design
- Wood Frame Construction
- Tile Roof
- Foam Roof
- Stucco
Interior Spaces
- 1,050 Sq Ft Home
- 1-Story Property
- Vaulted Ceiling
- Ceiling Fan
- Double Pane Windows
- Vinyl Clad Windows
- Laminate Countertops
Flooring
- Laminate
- Tile
Bedrooms and Bathrooms
- 2 Bedrooms
- Bathroom Updated in 2024
- Two Primary Bathrooms
- Primary Bathroom is a Full Bathroom
- 2 Bathrooms
Accessible Home Design
- Grab Bar In Bathroom
- No Interior Steps
Schools
- Glendale American Elementary And Middle School
- Glendale High School
Utilities
- Refrigerated Cooling System
- Heating Available
Additional Features
- Patio
- Property is near a bus stop
Listing and Financial Details
- Tax Lot 32
- Assessor Parcel Number 143-20-045
Community Details
Overview
- Association fees include sewer, ground maintenance, water, maintenance exterior
- Fountain Shadows Association, Phone Number (623) 825-7777
- Fountain Shadows Subdivision
Recreation
- Community Pool
- Community Spa
Map
Home Values in the Area
Average Home Value in this Area
Property History
| Date | Event | Price | Change | Sq Ft Price |
|---|---|---|---|---|
| 01/06/2025 01/06/25 | Sold | $250,000 | -7.4% | $238 / Sq Ft |
| 11/21/2024 11/21/24 | Pending | -- | -- | -- |
| 10/31/2024 10/31/24 | For Sale | $270,000 | -- | $257 / Sq Ft |
Tax History
| Year | Tax Paid | Tax Assessment Tax Assessment Total Assessment is a certain percentage of the fair market value that is determined by local assessors to be the total taxable value of land and additions on the property. | Land | Improvement |
|---|---|---|---|---|
| 2025 | $757 | $6,401 | -- | -- |
| 2024 | $687 | $6,096 | -- | -- |
| 2023 | $687 | $18,410 | $3,680 | $14,730 |
| 2022 | $683 | $14,330 | $2,860 | $11,470 |
| 2021 | $680 | $13,010 | $2,600 | $10,410 |
| 2020 | $688 | $11,100 | $2,220 | $8,880 |
| 2019 | $681 | $10,060 | $2,010 | $8,050 |
| 2018 | $653 | $8,630 | $1,720 | $6,910 |
| 2017 | $663 | $7,680 | $1,530 | $6,150 |
| 2016 | $629 | $6,600 | $1,320 | $5,280 |
| 2015 | $593 | $6,330 | $1,260 | $5,070 |
Mortgage History
| Date | Status | Loan Amount | Loan Type |
|---|---|---|---|
| Open | $225,000 | New Conventional | |
| Closed | $225,000 | New Conventional | |
| Previous Owner | $100,300 | New Conventional | |
| Previous Owner | $108,400 | Fannie Mae Freddie Mac |
Deed History
| Date | Type | Sale Price | Title Company |
|---|---|---|---|
| Warranty Deed | $250,000 | First American Title Insurance | |
| Warranty Deed | $250,000 | First American Title Insurance |
Similar Homes in Peoria, AZ
Source: Arizona Regional Multiple Listing Service (ARMLS)
MLS Number: 6778818
APN: 143-20-045
- 8711 N 67th Dr Unit 1
- 8614 N 67th Dr Unit 2
- 6705 W Orchid Ln
- 8812 N 67th Dr
- 6469 W Ruth Ave
- 8401 N 67th Ave Unit 50
- 8401 N 67th Ave Unit 97
- 8401 N 67th Ave Unit 91
- 8401 N 67th Ave Unit 105
- 8401 N 67th Ave Unit 10
- 8401 N 67th Ave Unit 199
- 8401 N 67th Ave Unit 159
- 8401 N 67th Ave Unit 69
- 8401 N 67th Ave Unit 164
- 8401 N 67th Ave Unit 216
- 8401 N 67th Ave Unit 242
- 6455 W Orchid Ln
- 8595 N 71st Ave Unit 37
- 8595 N 71st Ave Unit 101
- 8595 N 71st Ave Unit 106
