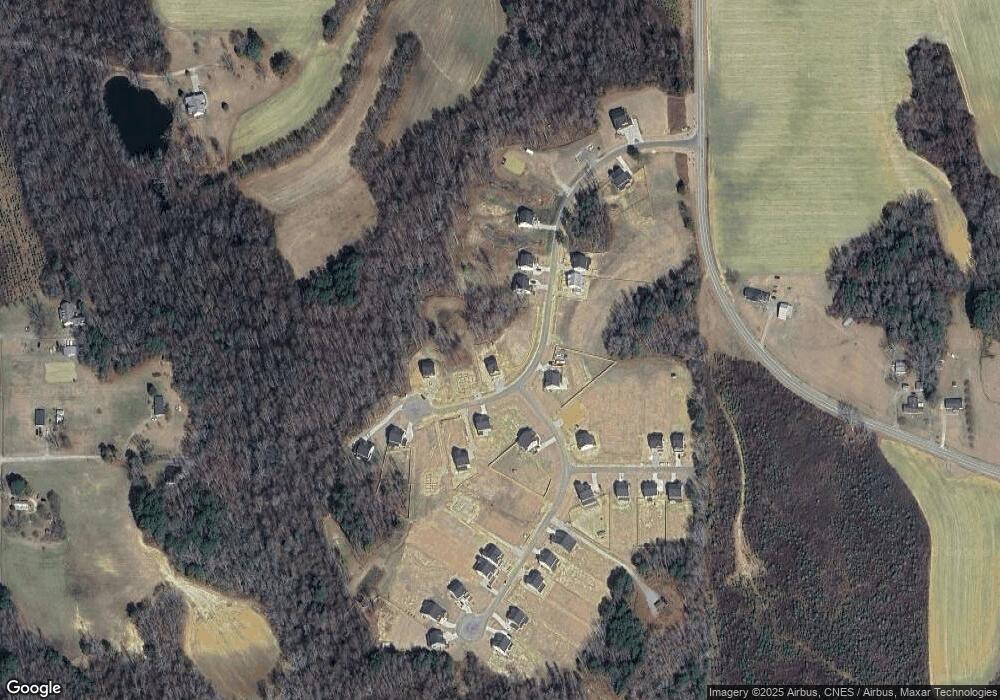
8736 Maxine St Willow Spring(s), NC 27592
3
Beds
2.5
Baths
2,130
Sq Ft
0.71
Acres
Highlights
- New Construction
- Traditional Architecture
- 2 Car Attached Garage
- Willow Springs Elementary School Rated A
- Covered patio or porch
- Tile Flooring
About This Home
As of April 2025For Comp Purposes only...
Home Details
Home Type
- Single Family
Est. Annual Taxes
- $2,563
Year Built
- Built in 2025 | New Construction
Lot Details
- 0.71 Acre Lot
HOA Fees
- $80 Monthly HOA Fees
Parking
- 2 Car Attached Garage
- Garage Door Opener
Home Design
- Home is estimated to be completed on 4/16/25
- Traditional Architecture
- Block Foundation
- Frame Construction
- Architectural Shingle Roof
Interior Spaces
- 2,130 Sq Ft Home
- 2-Story Property
- Low Emissivity Windows
- Window Screens
Kitchen
- Gas Cooktop
- Plumbed For Ice Maker
Flooring
- Carpet
- Tile
- Vinyl
Bedrooms and Bathrooms
- 3 Bedrooms
Attic
- Pull Down Stairs to Attic
- Attic or Crawl Hatchway Insulated
Home Security
- Smart Locks
- Outdoor Smart Camera
Outdoor Features
- Covered patio or porch
- Exterior Lighting
Schools
- Willow Springs Elementary School
- Herbert Akins Road Middle School
- Willow Spring High School
Utilities
- Zoned Heating and Cooling
- Heat Pump System
- Septic Tank
Community Details
- Association fees include unknown
- Elite Management Association, Phone Number (919) 233-7661
- Built by New Home Inc
- Gardner Farms Subdivision, Smithfield Floorplan
Listing and Financial Details
- Assessor Parcel Number 06850320999
Map
Create a Home Valuation Report for This Property
The Home Valuation Report is an in-depth analysis detailing your home's value as well as a comparison with similar homes in the area
Home Values in the Area
Average Home Value in this Area
Property History
| Date | Event | Price | Change | Sq Ft Price |
|---|---|---|---|---|
| 04/16/2025 04/16/25 | Sold | $489,880 | 0.0% | $230 / Sq Ft |
| 04/14/2025 04/14/25 | For Sale | $489,880 | -- | $230 / Sq Ft |
| 01/20/2025 01/20/25 | Pending | -- | -- | -- |
Source: Doorify MLS
Similar Homes in the area
Source: Doorify MLS
MLS Number: 10089328
Nearby Homes
- 8820 Melvin St Unit 16- Holly
- 8704 Maxine St Unit Lot 1
- 8704 Maxine St
- 8704 Maxine St
- 8704 Maxine St
- 8704 Maxine St
- 8704 Maxine St
- 8704 Maxine St
- 8704 Maxine St
- 8704 Maxine St
- 8817 Melvin St Unit 27- Clayton
- 8701 Maxine St Unit 43
- 8721 Maxine St Unit 40-Selma
- 8725 Maxine St Unit 39 Selma
- 8729 Maxine St
- 8729 Maxine St Unit 38
- 8733 Maxine St Unit 37
- 8740 Maxine St Unit 7 Selma
- 8116 Hartwood Glen Cir
- 8805 Melvin St Unit 35
