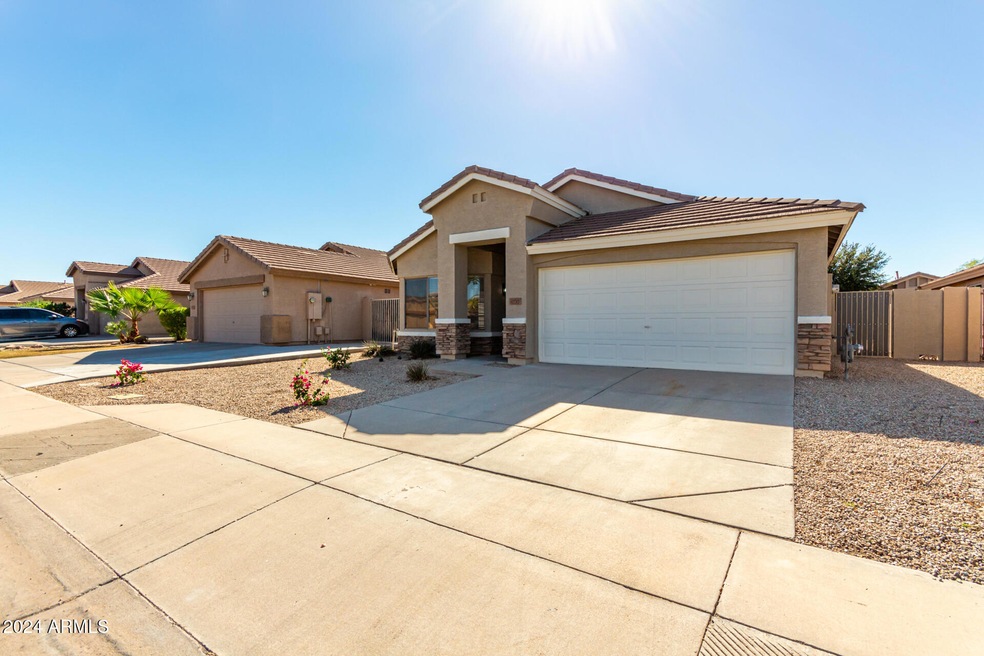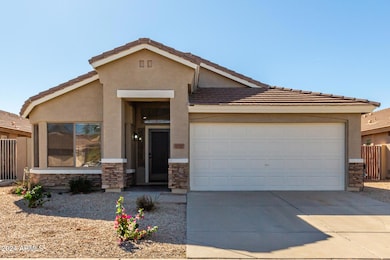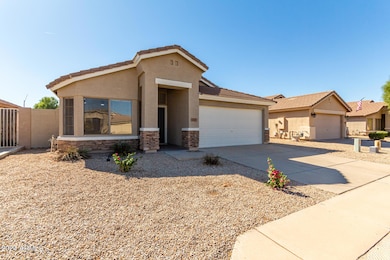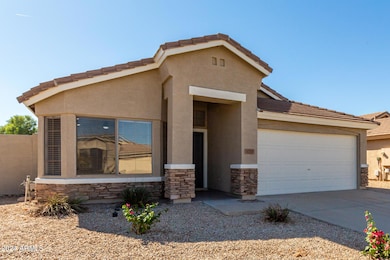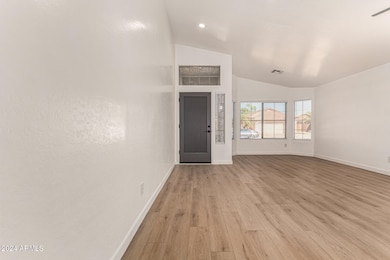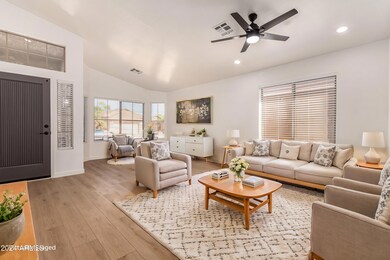
Highlights
- Vaulted Ceiling
- Granite Countertops
- Eat-In Kitchen
- Boulder Creek Elementary School Rated A-
- 2 Car Direct Access Garage
- Dual Vanity Sinks in Primary Bathroom
About This Home
As of January 2025This FULLY RENOVATED 4 bedroom, 2 bathroom home is a perfect blend of classic comfort and modern style.
Step inside to find a bright, open floor plan that feels both spacious and inviting. The gourmet kitchen is a standout feature, boasting new granite countertops, stainless steel appliances, and plenty of cabinet space—perfect for family meals or entertaining friends.
Your primary suite is a true escape, complete with a walk-in closet and a private ensuite bathroom featuring dual vanities and a relaxing soaking tub. Plus, three additional bedrooms offer flexibility for a home office or guest space.
Located just 2 minutes from the 202 freeway, you can access parks, shopping, and dining with ease.
Home Details
Home Type
- Single Family
Est. Annual Taxes
- $1,609
Year Built
- Built in 2001
Lot Details
- 5,500 Sq Ft Lot
- Block Wall Fence
- Front and Back Yard Sprinklers
- Sprinklers on Timer
HOA Fees
- $55 Monthly HOA Fees
Parking
- 2 Car Direct Access Garage
- Garage Door Opener
Home Design
- Wood Frame Construction
- Tile Roof
- Stucco
Interior Spaces
- 1,831 Sq Ft Home
- 1-Story Property
- Vaulted Ceiling
- Ceiling Fan
Kitchen
- Kitchen Updated in 2024
- Eat-In Kitchen
- Kitchen Island
- Granite Countertops
Flooring
- Floors Updated in 2024
- Carpet
- Vinyl
Bedrooms and Bathrooms
- 4 Bedrooms
- Bathroom Updated in 2024
- Primary Bathroom is a Full Bathroom
- 2 Bathrooms
- Dual Vanity Sinks in Primary Bathroom
- Bathtub With Separate Shower Stall
Schools
- Desert Ridge Jr. High Middle School
- Desert Ridge High School
Utilities
- Refrigerated Cooling System
- Heating unit installed on the ceiling
- Heating System Uses Natural Gas
Additional Features
- No Interior Steps
- Patio
Listing and Financial Details
- Tax Lot 20
- Assessor Parcel Number 304-03-156
Community Details
Overview
- Association fees include ground maintenance
- Eastridge Association, Phone Number (480) 396-4567
- Built by Woodside Homes
- Eastridge Unit 2 Subdivision
Recreation
- Community Playground
- Bike Trail
Map
Home Values in the Area
Average Home Value in this Area
Property History
| Date | Event | Price | Change | Sq Ft Price |
|---|---|---|---|---|
| 01/07/2025 01/07/25 | Sold | $460,000 | -3.2% | $251 / Sq Ft |
| 11/27/2024 11/27/24 | Pending | -- | -- | -- |
| 11/19/2024 11/19/24 | Price Changed | $475,000 | -3.1% | $259 / Sq Ft |
| 10/25/2024 10/25/24 | For Sale | $490,000 | 0.0% | $268 / Sq Ft |
| 11/16/2020 11/16/20 | Rented | $1,690 | 0.0% | -- |
| 10/14/2020 10/14/20 | Under Contract | -- | -- | -- |
| 09/28/2020 09/28/20 | For Rent | $1,690 | 0.0% | -- |
| 04/29/2014 04/29/14 | Sold | $197,000 | -3.7% | $108 / Sq Ft |
| 03/24/2014 03/24/14 | Price Changed | $204,500 | -0.1% | $112 / Sq Ft |
| 03/18/2014 03/18/14 | Price Changed | $204,750 | +0.1% | $112 / Sq Ft |
| 02/26/2014 02/26/14 | Price Changed | $204,500 | -1.9% | $112 / Sq Ft |
| 01/28/2014 01/28/14 | Price Changed | $208,500 | -5.0% | $114 / Sq Ft |
| 11/27/2013 11/27/13 | Price Changed | $219,500 | -1.1% | $120 / Sq Ft |
| 09/12/2013 09/12/13 | For Sale | $222,000 | 0.0% | $121 / Sq Ft |
| 02/09/2013 02/09/13 | Rented | $1,125 | 0.0% | -- |
| 02/07/2013 02/07/13 | Under Contract | -- | -- | -- |
| 12/11/2012 12/11/12 | For Rent | $1,125 | -- | -- |
Tax History
| Year | Tax Paid | Tax Assessment Tax Assessment Total Assessment is a certain percentage of the fair market value that is determined by local assessors to be the total taxable value of land and additions on the property. | Land | Improvement |
|---|---|---|---|---|
| 2025 | $1,609 | $18,626 | -- | -- |
| 2024 | $1,618 | $17,739 | -- | -- |
| 2023 | $1,618 | $33,320 | $6,660 | $26,660 |
| 2022 | $1,582 | $24,660 | $4,930 | $19,730 |
| 2021 | $1,670 | $23,070 | $4,610 | $18,460 |
| 2020 | $1,643 | $21,250 | $4,250 | $17,000 |
| 2019 | $1,537 | $19,420 | $3,880 | $15,540 |
| 2018 | $1,472 | $18,000 | $3,600 | $14,400 |
| 2017 | $1,429 | $16,470 | $3,290 | $13,180 |
| 2016 | $1,461 | $15,800 | $3,160 | $12,640 |
| 2015 | $1,345 | $14,930 | $2,980 | $11,950 |
Mortgage History
| Date | Status | Loan Amount | Loan Type |
|---|---|---|---|
| Open | $147,750 | New Conventional | |
| Previous Owner | $161,300 | New Conventional | |
| Previous Owner | $164,000 | Purchase Money Mortgage | |
| Previous Owner | $120,200 | New Conventional |
Deed History
| Date | Type | Sale Price | Title Company |
|---|---|---|---|
| Warranty Deed | $197,000 | Clear Title Agency Of Arizon | |
| Warranty Deed | $205,000 | Great American Title Agency | |
| Warranty Deed | $147,866 | Security Title Agency | |
| Warranty Deed | $119,772 | Security Title Agency |
Similar Homes in Mesa, AZ
Source: Arizona Regional Multiple Listing Service (ARMLS)
MLS Number: 6775712
APN: 304-03-156
- 8746 E Plata Ave
- 8758 E Obispo Ave
- 8637 E Olla Ave
- 8629 E Olla Ave
- 8544 E Ocaso Ave
- 8927 E Posada Ave Unit 187
- 8525 E Organza Ave
- 8535 E Olla Ave
- 2753 S 85th Way
- 9028 E Obispo Ave Unit 234
- 2821 S Skyline Unit 156
- 2821 S Skyline Unit 135
- 2821 S Skyline Unit 107
- 2821 S Skyline Unit 149
- 2821 S Skyline Unit 134
- 2821 S Skyline Unit 165
- 2821 S Skyline Unit 123
- 3114 S Eugene
- 9043 E Posada Ave Unit 346
- 3015 S Woodruff
