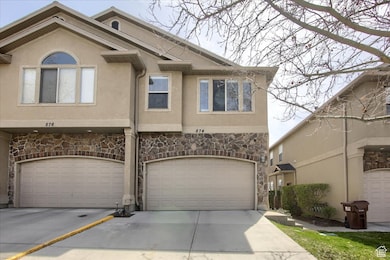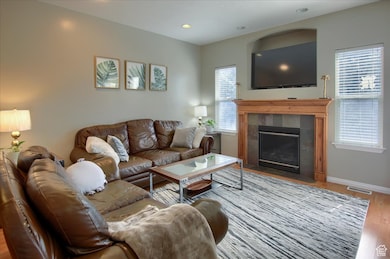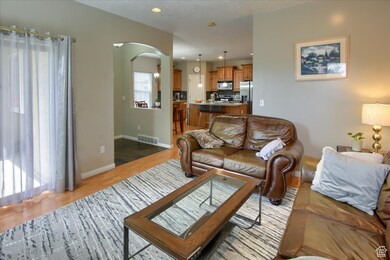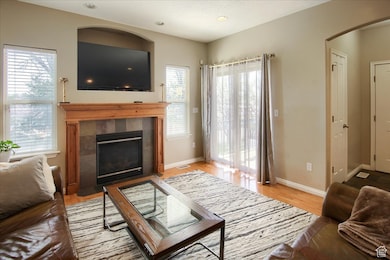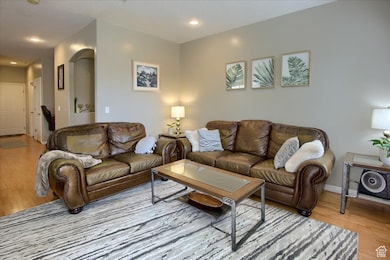
874 E Red Sage Ln Millcreek, UT 84117
Estimated payment $3,448/month
Highlights
- 2 Car Attached Garage
- Community Playground
- ADA Inside
- Double Pane Windows
- Entrance Foyer
- Picnic Area
About This Home
Beautiful 2 story row-end townhome is a perfect blend of comfort and convenience located in Millcreek. Upstairs, you'll find spacious 3 bedrooms, 2 baths and a thoughtfully designed layout to meet your daily needs. The basement has been completely finished. Current space can be used as a family room, or entertainment space. There is a bathroom and lots of storage space. It has an entrance out to the backyard. Main level features an inviting layout with bright living space and a gas fireplace. From here you can step out onto a private covered patio. The kitchen boasts stainless steel appliances, granite countertops and dining area. Also, there is a 1/2 bath and a laundry room with storage. This home has been well maintained. It has an upgraded furnace, water heater, and central air conditioner system. The home has a central vacuum system the current owner never used. The roof was replaced a couple of years ago. Within walking distance of bus routes. Easy access to freeways, shopping center, grocery store, coffee shops, schools and parks. Home is occupied, seller requests at least a 2 hour prior showing notification if possible. Square footage figures are provided as a courtesy estimate only and were obtained from the Salt Lake County records. Buyers are advised to obtain an independent measurement.
Listing Agent
Laxmi Connelley
Coldwell Banker Realty (Salt Lake-Sugar House) License #6885514
Property Details
Home Type
- Condominium
Est. Annual Taxes
- $2,852
Year Built
- Built in 2004
Lot Details
- Property is Fully Fenced
- Landscaped
- Sprinkler System
HOA Fees
- $280 Monthly HOA Fees
Parking
- 2 Car Attached Garage
Home Design
- Stone Siding
- Stucco
Interior Spaces
- 2,496 Sq Ft Home
- 3-Story Property
- Central Vacuum
- Gas Log Fireplace
- Double Pane Windows
- Blinds
- Sliding Doors
- Entrance Foyer
Kitchen
- Free-Standing Range
- Range Hood
- Disposal
Flooring
- Carpet
- Tile
Bedrooms and Bathrooms
- 3 Bedrooms
- Bathtub With Separate Shower Stall
Laundry
- Dryer
- Washer
Basement
- Basement Fills Entire Space Under The House
- Exterior Basement Entry
- Natural lighting in basement
Accessible Home Design
- ADA Inside
Schools
- Hill View Elementary School
- Granite Park Middle School
- Olympus High School
Utilities
- Forced Air Heating and Cooling System
- Sewer Paid
Listing and Financial Details
- Exclusions: Freezer, Gas Grill/BBQ, Refrigerator
- Home warranty included in the sale of the property
- Assessor Parcel Number 22-05-379-032
Community Details
Overview
- Association fees include cable TV, insurance, sewer, trash, water
- Villages At Millcreek Association, Phone Number (801) 262-3900
- Villages @ Millcreek Subdivision
Amenities
- Picnic Area
Recreation
- Community Playground
- Snow Removal
Pet Policy
- Pets Allowed
Map
Home Values in the Area
Average Home Value in this Area
Property History
| Date | Event | Price | Change | Sq Ft Price |
|---|---|---|---|---|
| 03/27/2025 03/27/25 | For Sale | $525,000 | -- | $210 / Sq Ft |
Similar Homes in the area
Source: UtahRealEstate.com
MLS Number: 2076264
- 828 E Red Sage Ln
- 918 E Sage Park Ln
- 810 E Red Sage Ln
- 4527 S Bella Verde Ct
- 4680 S Namba Way
- 810 E Green Vista Ct
- 808 E Green Vista Ct
- 1044 Quail Park Dr Unit L
- 943 W Coalburn Way Unit 101
- 943 W Coalburn Way Unit 103
- 5628 S Bellshill Dr Unit 2
- 1042 E Quail Vista Ct Unit A
- 1039 E Quail Vista Ln Unit A
- 1039 E Quail Vista Ln Unit I
- 1059 Quail Vista Ln Unit G
- 1080 E Quail Park Dr Unit J
- 4664 S Quail Park Dr Unit J
- 4520 S Countrylane Rd
- 4667 S Black Swan Dr
- 4748 S 700 E Unit 97

