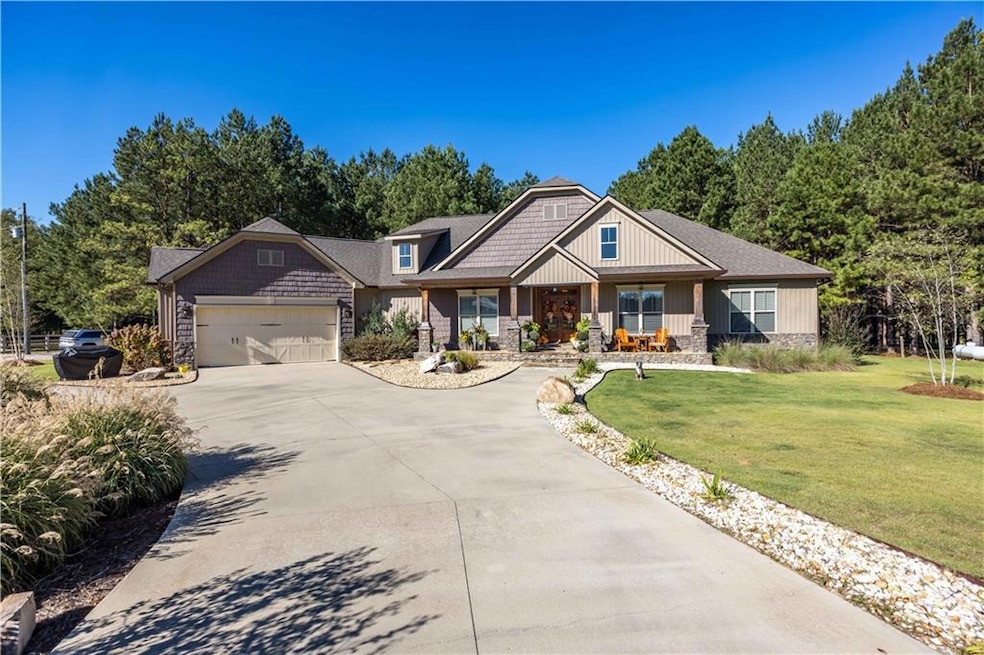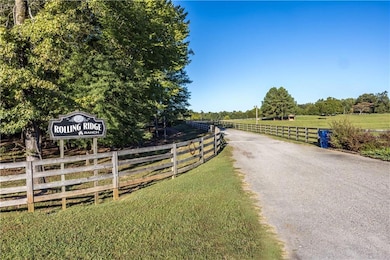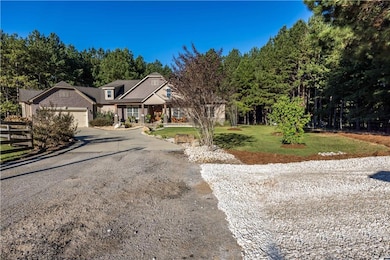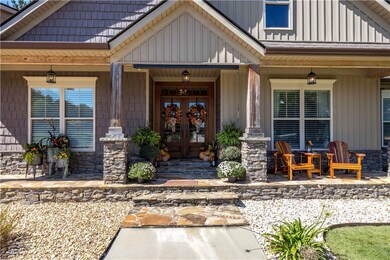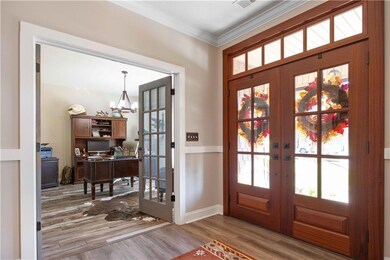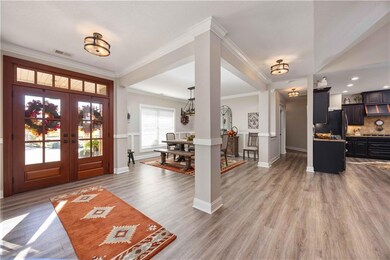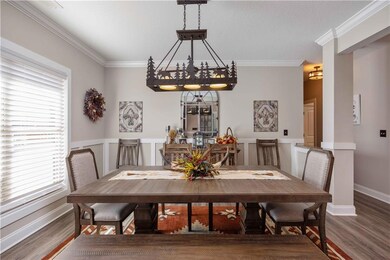
874 Lee Road 191 Auburn, AL 36830
Estimated payment $17,679/month
Highlights
- Guest House
- Stables
- RV Access or Parking
- Barn
- Heated In Ground Pool
- Separate his and hers bathrooms
About This Home
WELCOME HOME!! To Rolling Ridge Ranch.
This 46+ acre, one-of-a-kind ranch/traditional style home is beautifully placed at the end of a 1/4 mile long, paved drive way.
As you pull in to the property, you are immediately greeted with 11 total paddocks, with wooden fencing and roughly 3 acres each, throughout the property. They perfectly spaced and all used for partial/pasture boarding, or for other livestock.
As you continue driving on to the property, you can look to your left and right and see stunning, fully accommodated, horse boarding barns, lighted full size arena, smaller 60X120 lighted and covered arena with M10 footing, and round working pen.
The primary barn has a full kitchen, full bathroom with custom tile shower, and a washer/dryer hook up. It also has a large finished office, feed room, large tack room, office, bathroom, kitchen and hot/cold wash racks. All primary rooms in this barn are central heating and air.
Second barn has a large tack room, bathroom, extremely spacious shop space, hay storage room, feed room and a shavings stall and hot/cold wash racks.
The second barn has a covered pole barn space nearby to store farm or equine equipment with water/power hookup.
The property also offers a 1 bed/1 bath newer and updated manufactured home, withfull kitchen, dining, and living room, primarily used as an AirBnB for supplemental income. It has all newer appliances, roof, and HVAC sysem. The current price for a weekend is $720, with endless potential, as Auburn college is only minutes away & visitors come from all over, all year long! The feedback on the Airbnb is incredible and highly desired!
At the end of the driveway you will find the property’s crown jewel: a stunning, custom built and updated, 3500+ sqft home, with custom double full pane cedar front doors. Upon entering the home, you will find a big open dining room, kitchen with an island that can seat 6, great room with massive rock gas fireplace, high ceilings, and a gorgeous custom deer antler chandelier in the center of the room. The house has 3 bedrooms (with the potential for a 4th as that was the original floor plan), 3.5 bathrooms and salt water pool with water fountains. The ample home space allows for a split floor plan, extremely spacious master bedroom with seating area, and a His and Hers style bathroom entirely.
The home also includes an office and a den, primarily LVP flooring throughout, with a mix of porcelain tile in the smaller rooms.
To add to the seemingly endless of opportunities this property offers, there are a total of 3 barns on the property, all ready for boarders, totaling 21 stalls, and 4 wash bays, that have recently had boarders paying about $1000 per horse. There are a total of 11 total paddocks surrounding the property, which allow for additional pasture and partial boarding. Clients have previously paid $550-$750 per horse. The potential for revenue is almost endless with the boarding, training options, and Airbnb this property offers! Not to mention, there is a wait list of boarders waiting to get in to this property as soon as it sells!
The amount of revenue that Rolling Ridge Ranch has would support a fully functioning boarding/training and Airbnb business. Auburn is a very busy city, with a large campus, lots of football games and school events, and a new Buccees right around the corner! Shopping and restaurants are only a 5-10 minute drive making it even more convenient for your next move. This property has the option to be annexed as part of Auburn city lots if desired.
Take a look at your new life adventure, waiting for you here in Auburn, AL! You do NOT want to miss this incredible opportunity for a one of a kind home, and a place to call your new equine business, HOME!
Home Details
Home Type
- Single Family
Est. Annual Taxes
- $11,222
Year Built
- Built in 2019
Lot Details
- 46.42 Acre Lot
- Property fronts a county road
- Private Entrance
- Wood Fence
- Landscaped
- Level Lot
- Wooded Lot
- Private Yard
- Garden
Parking
- 2 Car Attached Garage
- Front Facing Garage
- Garage Door Opener
- Driveway Level
- RV Access or Parking
Property Views
- Woods
- Rural
Home Design
- Traditional Architecture
- Slab Foundation
- Composition Roof
- Wood Siding
- Cement Siding
- Vinyl Siding
Interior Spaces
- 3,506 Sq Ft Home
- 1-Story Property
- Dry Bar
- Crown Molding
- Tray Ceiling
- Vaulted Ceiling
- Ceiling Fan
- Fireplace With Gas Starter
- Family Room with Fireplace
- Living Room with Fireplace
- Formal Dining Room
- Home Office
- Bonus Room
- Laundry Room
Kitchen
- Country Kitchen
- Open to Family Room
- Walk-In Pantry
- Double Oven
- Gas Cooktop
- Range Hood
- Microwave
- Dishwasher
- Kitchen Island
- Disposal
Flooring
- Carpet
- Ceramic Tile
- Luxury Vinyl Tile
Bedrooms and Bathrooms
- 3 Main Level Bedrooms
- Sitting Area In Primary Bedroom
- Split Bedroom Floorplan
- Dual Closets
- Walk-In Closet
- Separate his and hers bathrooms
- Dual Vanity Sinks in Primary Bathroom
- Separate Shower in Primary Bathroom
- Soaking Tub
Home Security
- Carbon Monoxide Detectors
- Fire and Smoke Detector
Pool
- Heated In Ground Pool
- Saltwater Pool
- Waterfall Pool Feature
Farming
- Barn
- Farm
- Pasture
Horse Facilities and Amenities
- Hay Storage
- Stables
- Arena
- Riding Trail
Utilities
- Forced Air Heating and Cooling System
- Heating System Uses Natural Gas
- Heat Pump System
- Underground Utilities
- Electric Water Heater
- Septic Tank
- Cable TV Available
Additional Features
- Covered patio or porch
- Guest House
Listing and Financial Details
- Assessor Parcel Number 1905210000008002
Map
Home Values in the Area
Average Home Value in this Area
Property History
| Date | Event | Price | Change | Sq Ft Price |
|---|---|---|---|---|
| 04/10/2025 04/10/25 | Price Changed | $2,999,999 | -3.2% | $856 / Sq Ft |
| 10/15/2024 10/15/24 | For Sale | $3,100,000 | -- | $884 / Sq Ft |
Similar Homes in Auburn, AL
Source: East Alabama Board of REALTORS®
MLS Number: E99888
- 269 Lee Road 2177
- 649 Persimmon Dr
- 4242 Chestnut Dr
- 4238 Cypress Ct
- 3299 Cannon Ln
- 3869 Falcon Crest Ct
- 3658 Hawks Landing
- 447 Belmonte Dr
- 4040 Beth Anne Place
- 3017 Dawson Dr Unit 3017
- 3011 Dawson Dr
- 4160 Creekwater Crossing
- 2979 Iron St
- 0 Lee Road 10
- 5535 Lee Road 137
- 2700 Golf Mill Ct
- 0 Cox Rd Unit 173884
- 204 Woodward Way
- 1694 Tal Heim St
- 233 Woodward Way
