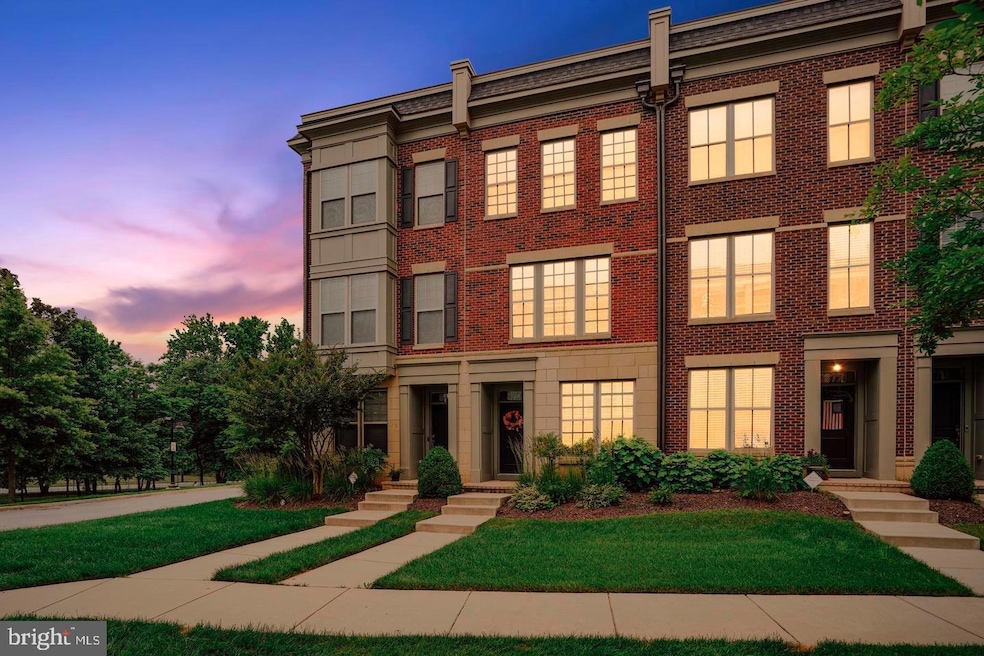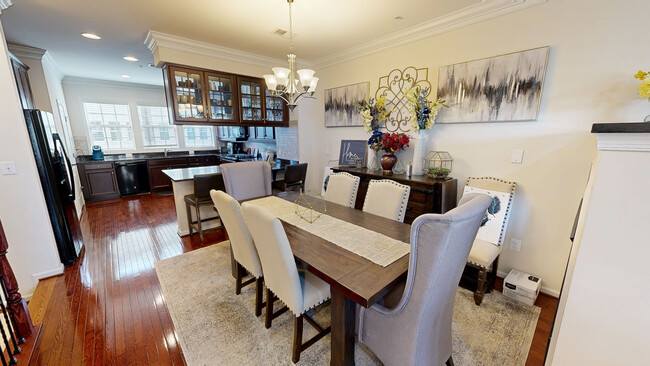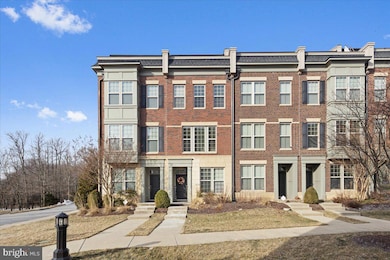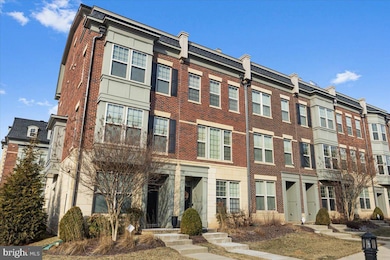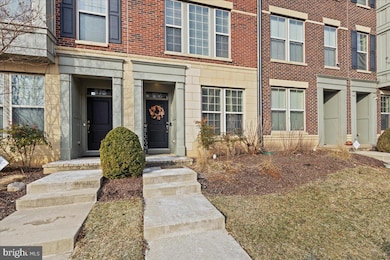
874 Regents Square Unit 332 Oxon Hill, MD 20745
Estimated payment $5,070/month
Highlights
- Home fronts navigable water
- Rooftop Deck
- Gated Community
- Water Access
- Gourmet Kitchen
- Open Floorplan
About This Home
$10,000 PRICE IMPROVEMENT! This home qualifies for 100% financing in a single loan PLUS a $5,000 GRANT! Credit Score requirement is 620+. Plus, VA buyers can take advantage of a VA Loan Assumption at 5.5%! Just Ask!
Welcome to the Integrity Homes Seneca Model, one of the most affordable homes in the premier gated community of Potomac Overlook! This luxurious 4-level garage townhome offers an incredible lifestyle with water access, upscale amenities, and prime location at National Harbor, all without the hefty price tag. With new construction homes selling in the $950s, this home is truly an unbeatable opportunity.
GROUND/GARAGE LEVEL: Upon entering the home, you are greeted by a hardwood foyer in the bright and spacious above-grade basement or garage level. This floor features a full bedroom with an ELFA closet system, a full bath with a tiled floor, seated shower, and plenty of natural light. This space is ideal for guests, in-laws, a private office, or even a home gym. The garage is equipped with a Chamberlain myQ WiFi system, allowing for smartphone-controlled access, and includes built-in overhead storage for added convenience.
MAIN LEVEL: Ascending the elegant hardwood stairwell with upgraded iron spindles, you’ll arrive at the main level, where luxury and function merge seamlessly. The gourmet kitchen is a chef’s dream, featuring WiFi-controlled dual ovens, a 5-burner gas grill-top stove, 42-inch mahogany cabinets with silver hardware and glass inlays, granite countertops, a coordinating backsplash, and a spacious breakfast bar for those meals on the go. The double-sided remote controlled gas fireplace adds warmth and sophistication, acting as a tasteful partition between the living and dining areas. Dimmable recessed lighting and large windows fill the space with natural light, while gleaming hardwood floors add to the home’s elegance. A must-have powder room completes this level for convenience.
THIRD LEVEL: On the third level, the primary suite offers a tranquil retreat with an oversized seated shower, dual closets, dual vanities with granite countertops, and extra built-in storage. The laundry closet is conveniently located on this floor, complete with a front-load washer and dryer. This level also includes a flexible common area space with a huge walk-in closet, perfect for use as a fourth bedroom, home office, cinema room, or fitness area.
FOURTH/LOFT LEVEL; The fourth or loft level is designed for both relaxation and entertainment. A private bedroom with a cozy window seat and a full ensuite bathroom makes this floor feel like a personal getaway. The highlight of this level is the entertainment lounge, complete with a wet bar, wine/beverage cooler, storage cabinets, a sink, and a dishwasher. The second double-sided gas fireplace adds a touch of elegance, while direct access to the private rooftop deck makes this space perfect for hosting guests or enjoying quiet evenings under the stars.
This home is equipped with modern technology and smart features throughout, including HDMI wiring, CAT5E network access, a home sound system, a Ring doorbell, and digital door handles on nearly every door. With soaring 9Ft+ ceilings and thoughtfully designed spaces, this home is as functional as it is beautiful.
Located in National Harbor and just minutes from Washington DC, Alexandria, and major commuter routes, this home offers unbeatable convenience. Enjoy dining, shopping, and entertainment at MGM, Tanger Outlets, and Top Golf, or explore the nearby water docks and piers. With so much to offer at this price, this home won’t last long. Schedule your private tour today and experience the best of Potomac Overlook living!
Townhouse Details
Home Type
- Townhome
Est. Annual Taxes
- $8,024
Year Built
- Built in 2014
Lot Details
- Home fronts navigable water
- Property is in excellent condition
HOA Fees
- $411 Monthly HOA Fees
Parking
- 1 Car Attached Garage
- 1 Driveway Space
- Rear-Facing Garage
- Off-Street Parking
- Assigned Parking
Home Design
- Colonial Architecture
- Brick Exterior Construction
- Slab Foundation
Interior Spaces
- 2,628 Sq Ft Home
- Property has 4 Levels
- Open Floorplan
- Wet Bar
- Bar
- Recessed Lighting
- 2 Fireplaces
- Double Sided Fireplace
- Fireplace With Glass Doors
- Family Room Off Kitchen
- Combination Dining and Living Room
- Loft
- Bonus Room
- Security Gate
Kitchen
- Gourmet Kitchen
- Breakfast Area or Nook
- Built-In Double Oven
- Built-In Range
- Stove
- Built-In Microwave
- Dishwasher
- Upgraded Countertops
- Disposal
Flooring
- Wood
- Carpet
Bedrooms and Bathrooms
- En-Suite Primary Bedroom
- En-Suite Bathroom
- Walk-In Closet
Laundry
- Laundry Room
- Laundry on upper level
- Front Loading Dryer
- Front Loading Washer
Improved Basement
- Walk-Out Basement
- Basement Fills Entire Space Under The House
- Garage Access
- Front and Rear Basement Entry
Accessible Home Design
- Doors with lever handles
- Level Entry For Accessibility
Outdoor Features
- Water Access
- River Nearby
- Balcony
- Rooftop Deck
- Terrace
Schools
- Fort Foote Elementary School
- Oxon Hill Middle School
- Oxon Hill High School
Utilities
- Forced Air Heating and Cooling System
- Vented Exhaust Fan
- Underground Utilities
- Natural Gas Water Heater
- Cable TV Available
Listing and Financial Details
- Assessor Parcel Number 17125564326
Community Details
Overview
- Association fees include common area maintenance, water, management, snow removal, trash, insurance, lawn maintenance, reserve funds, road maintenance, security gate
- Potomac Overlook Condominium Vi Condos
- Built by INTEGRITY HOMES
- Potomac Overlook Subdivision, Seneca Floorplan
- Potomac Overlook Condo Community
- Property Manager
Amenities
- Picnic Area
- Common Area
Recreation
- Community Playground
- Dog Park
Pet Policy
- Pets Allowed
- Pet Size Limit
Security
- Gated Community
- Fire and Smoke Detector
Map
Home Values in the Area
Average Home Value in this Area
Tax History
| Year | Tax Paid | Tax Assessment Tax Assessment Total Assessment is a certain percentage of the fair market value that is determined by local assessors to be the total taxable value of land and additions on the property. | Land | Improvement |
|---|---|---|---|---|
| 2024 | $8,045 | $540,000 | $162,000 | $378,000 |
| 2023 | $8,045 | $540,000 | $162,000 | $378,000 |
| 2022 | $8,045 | $540,000 | $162,000 | $378,000 |
| 2021 | $4,022 | $560,000 | $168,000 | $392,000 |
| 2020 | $8,218 | $551,667 | $0 | $0 |
| 2019 | $7,781 | $543,333 | $0 | $0 |
| 2018 | $8,308 | $600,000 | $180,000 | $420,000 |
| 2017 | $7,983 | $567,200 | $0 | $0 |
| 2016 | -- | $534,400 | $0 | $0 |
| 2015 | -- | $501,600 | $0 | $0 |
Property History
| Date | Event | Price | Change | Sq Ft Price |
|---|---|---|---|---|
| 04/14/2025 04/14/25 | Price Changed | $715,000 | -1.4% | $272 / Sq Ft |
| 02/21/2025 02/21/25 | For Sale | $725,000 | +10.7% | $276 / Sq Ft |
| 07/13/2022 07/13/22 | Sold | $655,000 | -0.7% | $249 / Sq Ft |
| 06/21/2022 06/21/22 | Pending | -- | -- | -- |
| 06/17/2022 06/17/22 | Price Changed | $659,900 | +1.5% | $251 / Sq Ft |
| 06/16/2022 06/16/22 | For Sale | $649,900 | 0.0% | $247 / Sq Ft |
| 11/27/2020 11/27/20 | Rented | $3,200 | 0.0% | -- |
| 11/24/2020 11/24/20 | Under Contract | -- | -- | -- |
| 10/07/2020 10/07/20 | Price Changed | $3,200 | -5.9% | $2 / Sq Ft |
| 08/16/2020 08/16/20 | Price Changed | $3,400 | -2.9% | $2 / Sq Ft |
| 08/08/2020 08/08/20 | Price Changed | $3,500 | -2.8% | $2 / Sq Ft |
| 07/23/2020 07/23/20 | Price Changed | $3,600 | -2.7% | $2 / Sq Ft |
| 07/18/2020 07/18/20 | For Rent | $3,700 | +15.6% | -- |
| 10/10/2018 10/10/18 | Rented | $3,200 | -5.9% | -- |
| 08/26/2018 08/26/18 | For Rent | $3,400 | -- | -- |
Deed History
| Date | Type | Sale Price | Title Company |
|---|---|---|---|
| Deed | $655,000 | New Title Company Name | |
| Deed | $559,990 | Champion Title & Settlements |
Mortgage History
| Date | Status | Loan Amount | Loan Type |
|---|---|---|---|
| Open | $678,580 | VA | |
| Previous Owner | $559,990 | VA |
About the Listing Agent

India Hall is a former Chief Financial Officer turned top producing, multimillion dollar real estate professional serving the Washington, D.C, Maryland and Virginia. The founder of The Ultimate Team® at HomeSmart, she and her team of real estate experts offer an innovative, full-service approach for clients.
She has been named one of HomeSmart’s President’s Club Top 250 and received the 2025 RateMyAgent “Agent of the Year” award. Routinely recognized for her commitment to the industry,
India's Other Listings
Source: Bright MLS
MLS Number: MDPG2141782
APN: 12-5564326
- 869 Regents Square Unit 329
- 839 Regents Square Unit 352
- 811 Admirals Way Unit 315
- 721 Sentry Square
- 817 Fair Winds Way Unit 290
- 622 Sprintsail Way Unit 62
- 620 Leigh Way
- 627 Halsey Way
- 514 Overlook Park Dr Unit 34
- 622 Halsey Way
- 509 Rampart Way Unit 19
- 604 Leigh Way
- 510 Halliard Ln
- 0 Triggerfish Dr Unit MDPG2129626
- 0 Triggerfish Dr Unit MDPG2129622
- 0 Triggerfish Dr Unit MDPG2129618
- 0 Triggerfish Dr Unit MDPG2129594
- 501 Silver Clipper Ln
- 523 Triggerfish Dr
- 615 Trimaran Way
