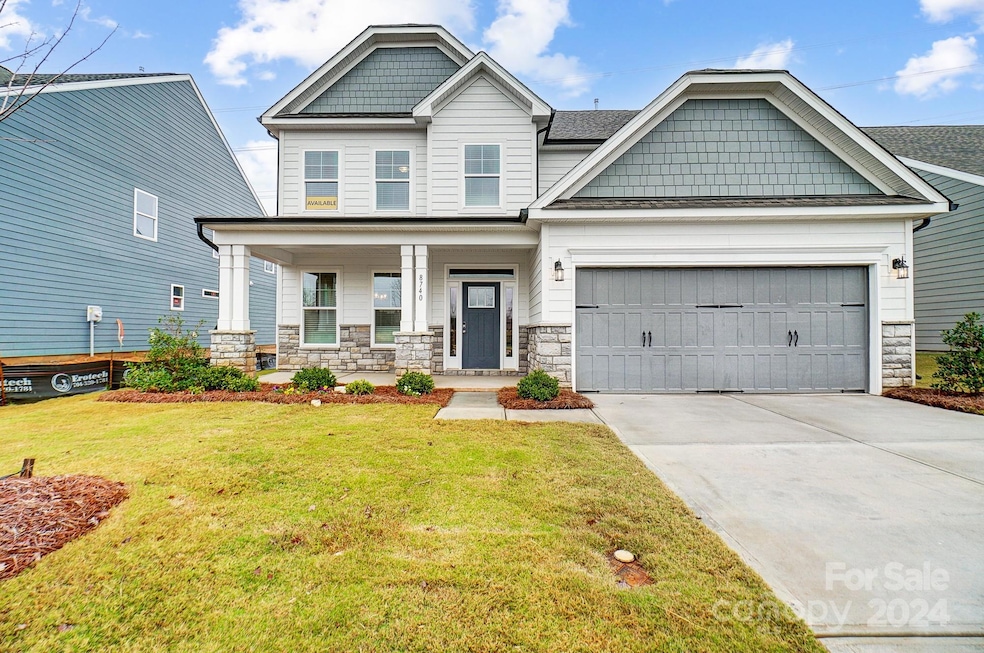
8740 Acadia Pkwy Unit 602 Sherrills Ford, NC 28673
Highlights
- New Construction
- Community Pool
- 2 Car Attached Garage
- Clubhouse
- Covered patio or porch
- Walk-In Closet
About This Home
As of March 2025Ask about our below market fixed interest rate available for a limited time. Brand-New amenity-rich community less than two miles from Lake Norman! This 3-story Cypress plan has 5 bedrooms, 4 baths and over 2,700 square feet. The beautiful kitchen has quartz counters, white cabinets, ceramic tile backsplash and stainless-steel appliances including a gas cooktop. This home also features a formal dining room, gas fireplace with slate surround, luxury primary shower, and a 4-foot shower with bench seat in the guest bath. All bathrooms feature quartz countertops. Other exciting extras include a tray ceiling in the dining room, metal stair balusters, Enhanced Vinyl Plank flooring and more! Enjoy the outdoors on the spacious front porch or the rear covered porch and 12x12 patio. Planned amenities include a pool, clubhouse, pickleball courts and walking trails!
Last Agent to Sell the Property
Eastwood Homes Brokerage Email: mconley@eastwoodhomes.com License #166229
Last Buyer's Agent
Non Member
Canopy Administration
Home Details
Home Type
- Single Family
Year Built
- Built in 2024 | New Construction
HOA Fees
- $83 Monthly HOA Fees
Parking
- 2 Car Attached Garage
- Front Facing Garage
- Garage Door Opener
Home Design
- Slab Foundation
- Stone Veneer
Interior Spaces
- 3-Story Property
- Gas Fireplace
- Insulated Windows
- Entrance Foyer
- Family Room with Fireplace
- Vinyl Flooring
Kitchen
- Built-In Self-Cleaning Oven
- Gas Range
- Range Hood
- Microwave
- Dishwasher
- Kitchen Island
Bedrooms and Bathrooms
- Walk-In Closet
- 4 Full Bathrooms
Schools
- Sherrills Ford Elementary School
- Mill Creek Middle School
- Bandys High School
Utilities
- Forced Air Heating and Cooling System
- Vented Exhaust Fan
- Heating System Uses Natural Gas
- Electric Water Heater
- Cable TV Available
Additional Features
- Covered patio or porch
- Property is zoned TBD
Listing and Financial Details
- Assessor Parcel Number 461903030552
Community Details
Overview
- Sentry Management Association, Phone Number (704) 892-1660
- Built by Eastwood Homes
- Laurelbrook Subdivision, 7208/Cypress F Floorplan
Amenities
- Clubhouse
Recreation
- Community Pool
- Trails
Map
Home Values in the Area
Average Home Value in this Area
Property History
| Date | Event | Price | Change | Sq Ft Price |
|---|---|---|---|---|
| 03/24/2025 03/24/25 | Sold | $500,000 | -0.2% | $179 / Sq Ft |
| 02/21/2025 02/21/25 | Pending | -- | -- | -- |
| 02/21/2025 02/21/25 | Price Changed | $501,000 | +0.2% | $180 / Sq Ft |
| 02/14/2025 02/14/25 | Price Changed | $500,000 | -0.3% | $179 / Sq Ft |
| 02/14/2025 02/14/25 | Price Changed | $501,500 | +0.3% | $180 / Sq Ft |
| 02/06/2025 02/06/25 | Price Changed | $500,000 | +0.2% | $179 / Sq Ft |
| 12/23/2024 12/23/24 | Price Changed | $499,000 | +1.0% | $179 / Sq Ft |
| 12/20/2024 12/20/24 | Price Changed | $494,000 | -1.0% | $177 / Sq Ft |
| 12/17/2024 12/17/24 | Price Changed | $499,000 | +1.0% | $179 / Sq Ft |
| 12/13/2024 12/13/24 | Price Changed | $494,000 | -2.0% | $177 / Sq Ft |
| 12/09/2024 12/09/24 | For Sale | $504,000 | -- | $181 / Sq Ft |
Similar Homes in Sherrills Ford, NC
Source: Canopy MLS (Canopy Realtor® Association)
MLS Number: 4206086
- 5 Acres Blue Ridge Pkwy
- 7 Blue Ridge Pkwy Unit 7
- 226 Orchard View Trail
- Lot 4 Hawks Ln
- Lot #7 Queens Way
- 183 Maple Rd
- TBD Continental Divide Rd Unit C3
- 228 Continental Divide Rd
- 92 Branch Rd
- 1305 Halltown Rd
- 000 Humpback Mountain Rd
- 1482 Humpback Mountain Rd
- 689 Henredon Plant Rd
- 1694 Humpback Mountain Rd
- 00 Orchard View Trail Unit 11
- 00 Orchard View Trail Unit 1
- 1086 Carters Ridge Rd
- 1297 Wipprecht Dr
- 000 Wipprecht Dr
- 99999 Old Yellow Mountain Rd






