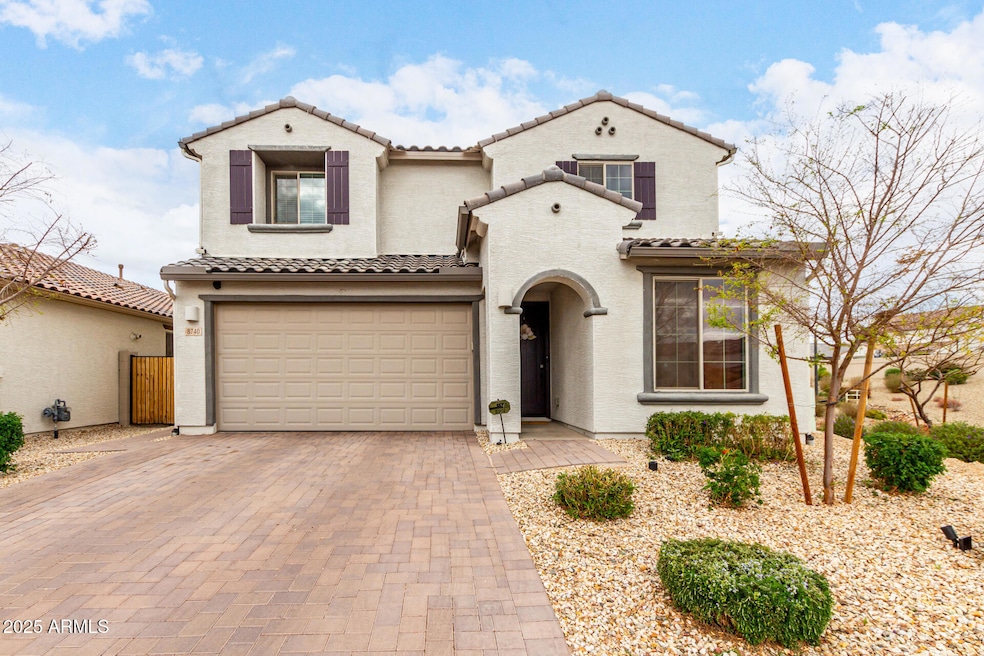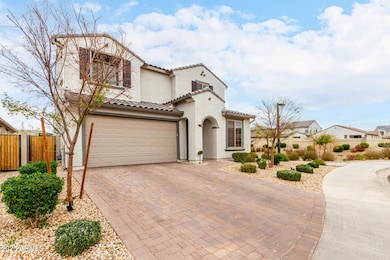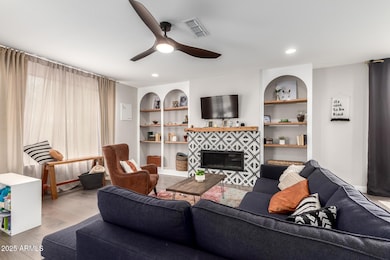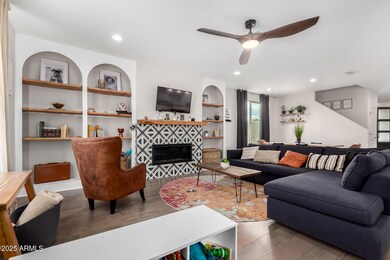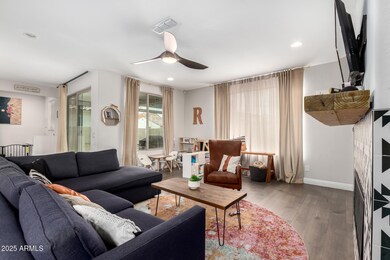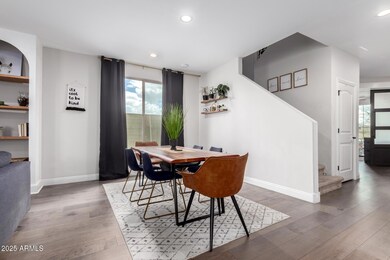
8740 W San Miguel Ave Glendale, AZ 85305
Estimated payment $3,492/month
Highlights
- Contemporary Architecture
- Community Pool
- Cooling Available
- Wood Flooring
- Dual Vanity Sinks in Primary Bathroom
- Breakfast Bar
About This Home
Welcome home! This 4-bedroom residence features a 2-car garage, a tasteful paver driveway, and a well-kept front yard. You'll be delighted by the captivating open layout with high ceilings, a soothing palette, recessed lighting, attractive wood-look flooring, and a cozy fireplace. The well-appointed kitchen has quartz counters, chic pendant lighting, ample wood cabinetry, a tile backsplash, SS appliances, a pantry, and an island with a breakfast bar. You'll also find a den ideal for an office or a quiet study. The primary suite showcases plush carpeting, a bathroom with double sinks, and a walk-in closet. Outside, you'll find a charming backyard, complete with a covered patio with an attached pergola, natural turf for a verdant backdrop, and a play area for outdoor fun. Make it yours!
Home Details
Home Type
- Single Family
Est. Annual Taxes
- $3,165
Year Built
- Built in 2021
Lot Details
- 5,369 Sq Ft Lot
- Block Wall Fence
- Front and Back Yard Sprinklers
- Grass Covered Lot
HOA Fees
- $80 Monthly HOA Fees
Parking
- 2 Car Garage
Home Design
- Contemporary Architecture
- Wood Frame Construction
- Tile Roof
- Stucco
Interior Spaces
- 2,392 Sq Ft Home
- 2-Story Property
- Ceiling height of 9 feet or more
- Ceiling Fan
- Gas Fireplace
- Living Room with Fireplace
- Washer and Dryer Hookup
Kitchen
- Breakfast Bar
- Gas Cooktop
- Built-In Microwave
- Kitchen Island
Flooring
- Wood
- Carpet
- Tile
Bedrooms and Bathrooms
- 4 Bedrooms
- Primary Bathroom is a Full Bathroom
- 2.5 Bathrooms
- Dual Vanity Sinks in Primary Bathroom
- Bathtub With Separate Shower Stall
Schools
- Sunset Ridge Elementary School
- Sunset Ridge Elementary School - Glendale Middle School
- Copper Canyon High School
Utilities
- Cooling Available
- Heating System Uses Natural Gas
- High Speed Internet
- Cable TV Available
Additional Features
- ENERGY STAR/CFL/LED Lights
- Playground
Listing and Financial Details
- Tax Lot 50
- Assessor Parcel Number 102-12-094
Community Details
Overview
- Association fees include ground maintenance
- Stonehaven Association, Phone Number (602) 288-2691
- Built by PULTE HOMES
- Stonehaven Parcel 5 Subdivision
Recreation
- Community Playground
- Community Pool
- Community Spa
- Bike Trail
Map
Home Values in the Area
Average Home Value in this Area
Tax History
| Year | Tax Paid | Tax Assessment Tax Assessment Total Assessment is a certain percentage of the fair market value that is determined by local assessors to be the total taxable value of land and additions on the property. | Land | Improvement |
|---|---|---|---|---|
| 2025 | $3,165 | $25,463 | -- | -- |
| 2024 | $3,244 | $24,251 | -- | -- |
| 2023 | $3,244 | $35,970 | $7,190 | $28,780 |
| 2022 | $3,135 | $32,830 | $6,560 | $26,270 |
| 2021 | $482 | $5,250 | $5,250 | $0 |
| 2020 | $57 | $614 | $614 | $0 |
Property History
| Date | Event | Price | Change | Sq Ft Price |
|---|---|---|---|---|
| 03/06/2025 03/06/25 | For Sale | $565,000 | -- | $236 / Sq Ft |
Deed History
| Date | Type | Sale Price | Title Company |
|---|---|---|---|
| Special Warranty Deed | $476,143 | Pgp Title Inc |
Mortgage History
| Date | Status | Loan Amount | Loan Type |
|---|---|---|---|
| Open | $452,335 | New Conventional |
Similar Homes in the area
Source: Arizona Regional Multiple Listing Service (ARMLS)
MLS Number: 6830527
APN: 102-12-094
- 8628 W Solano Dr
- 8746 W Denton Ln
- 8722 W Denton Ln
- 8628 W Rancho Dr
- 8622 W Rancho Dr
- 5837 N 89th Dr
- 5835 N 88th Ln
- 8615 W Palo Verde Dr
- 8907 W Bethany Heights Dr
- 8818 W Denton Ln
- 8908 W Bethany Heights Dr
- 8543 W Palo Verde Dr
- 8914 W Palo Verde Dr
- 8962 W Marshall Ave
- 8432 W Solano Dr
- 8825 W Vermont Ave
- 9008 W Bethany Heights Dr
- 5727 N 84th Dr
- 5710 N 84th Ave
- 8738 W Orange Dr
