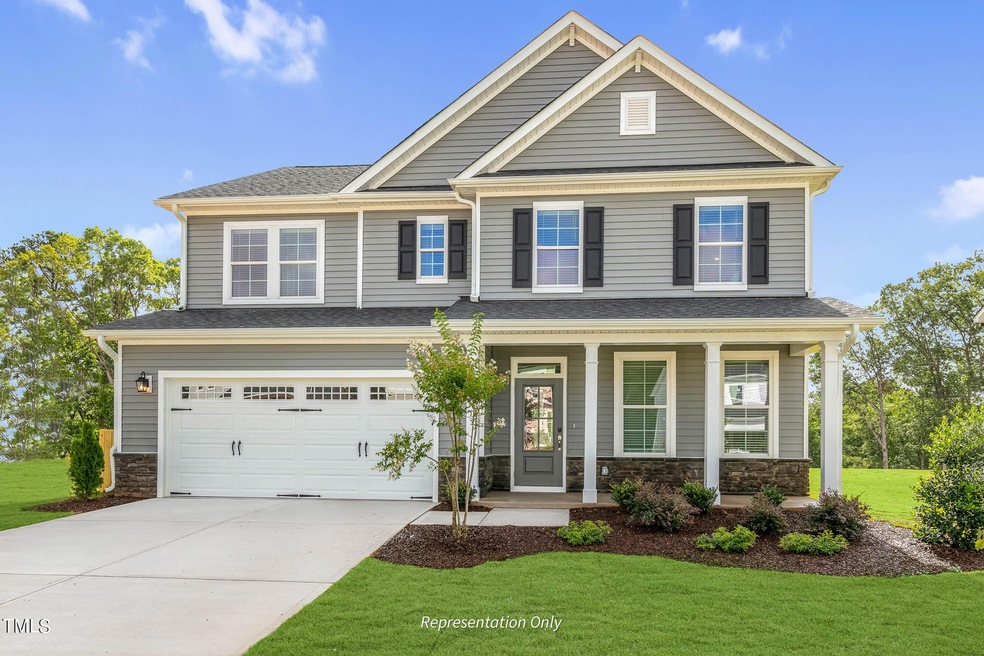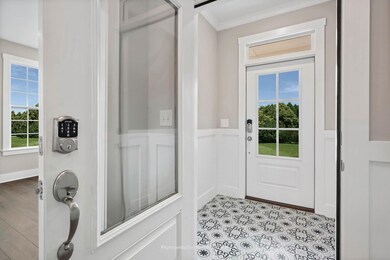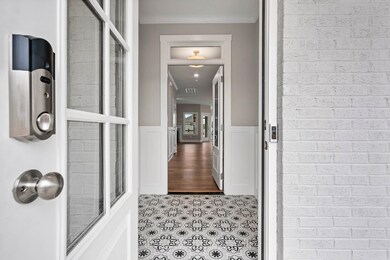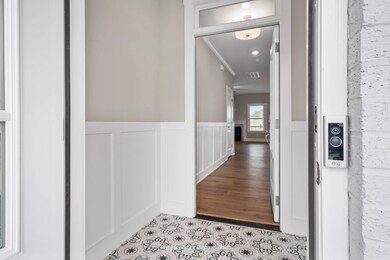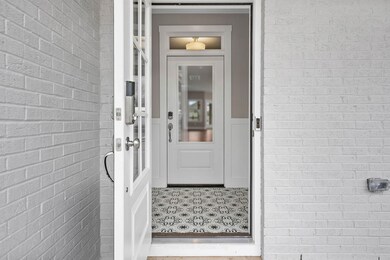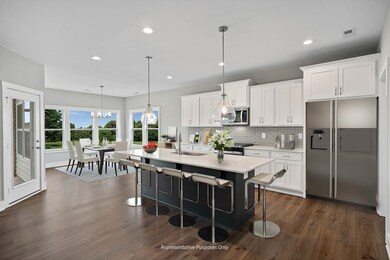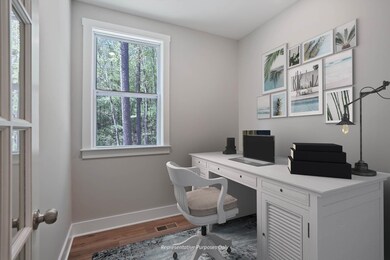
8741 Maxine St Unit 13 Willow Spring, NC 27592
4
Beds
3
Baths
2,836
Sq Ft
0.67
Acres
Highlights
- New Construction
- Traditional Architecture
- 1 Fireplace
- Willow Springs Elementary School Rated A
- Main Floor Bedroom
- Bonus Room
About This Home
As of December 2024Presale for CMA purposes only
Home Details
Home Type
- Single Family
Year Built
- Built in 2024 | New Construction
HOA Fees
- $80 Monthly HOA Fees
Parking
- 2 Car Attached Garage
- Electric Vehicle Home Charger
- Private Driveway
Home Design
- Traditional Architecture
- Slab Foundation
- Architectural Shingle Roof
- Vinyl Siding
Interior Spaces
- 2,836 Sq Ft Home
- 2-Story Property
- 1 Fireplace
- Family Room
- Breakfast Room
- Home Office
- Bonus Room
Kitchen
- Electric Range
- Dishwasher
- Quartz Countertops
Flooring
- Carpet
- Tile
- Luxury Vinyl Tile
Bedrooms and Bathrooms
- 4 Bedrooms
- Main Floor Bedroom
- Walk-In Closet
- 3 Full Bathrooms
- Walk-in Shower
Schools
- Willow Springs Elementary School
- Herbert Akins Road Middle School
- Willow Spring High School
Utilities
- Zoned Heating and Cooling
- Shared Well
- Electric Water Heater
- Septic Tank
Additional Features
- Patio
- 0.67 Acre Lot
Community Details
- Association fees include unknown
- Gardner Farms Subdivision
Map
Create a Home Valuation Report for This Property
The Home Valuation Report is an in-depth analysis detailing your home's value as well as a comparison with similar homes in the area
Home Values in the Area
Average Home Value in this Area
Property History
| Date | Event | Price | Change | Sq Ft Price |
|---|---|---|---|---|
| 12/03/2024 12/03/24 | Sold | $557,304 | 0.0% | $197 / Sq Ft |
| 10/12/2024 10/12/24 | Pending | -- | -- | -- |
| 10/11/2024 10/11/24 | For Sale | $557,304 | -- | $197 / Sq Ft |
Source: Doorify MLS
Similar Homes in Willow Spring, NC
Source: Doorify MLS
MLS Number: 10057897
Nearby Homes
- 8745 Maxine St Unit 12
- 8749 Maxine St Unit 11 Holly
- 8816 Melvin St
- 8816 Melvin St Unit Lot 15
- 8805 Melvin St Unit 35
- 8733 Maxine St Unit 37
- 8809 Melvin St Unit 34
- 8729 Maxine St
- 8729 Maxine St Unit 38
- 8725 Maxine St Unit 39 Selma
- 8721 Maxine St Unit 40-Selma
- 8701 Maxine St Unit 43
- 8817 Melvin St Unit 27- Clayton
- 8704 Maxine St Unit Lot 1
- 8704 Maxine St
- 8704 Maxine St
- 8704 Maxine St
- 8704 Maxine St
- 8704 Maxine St
- 8704 Maxine St
