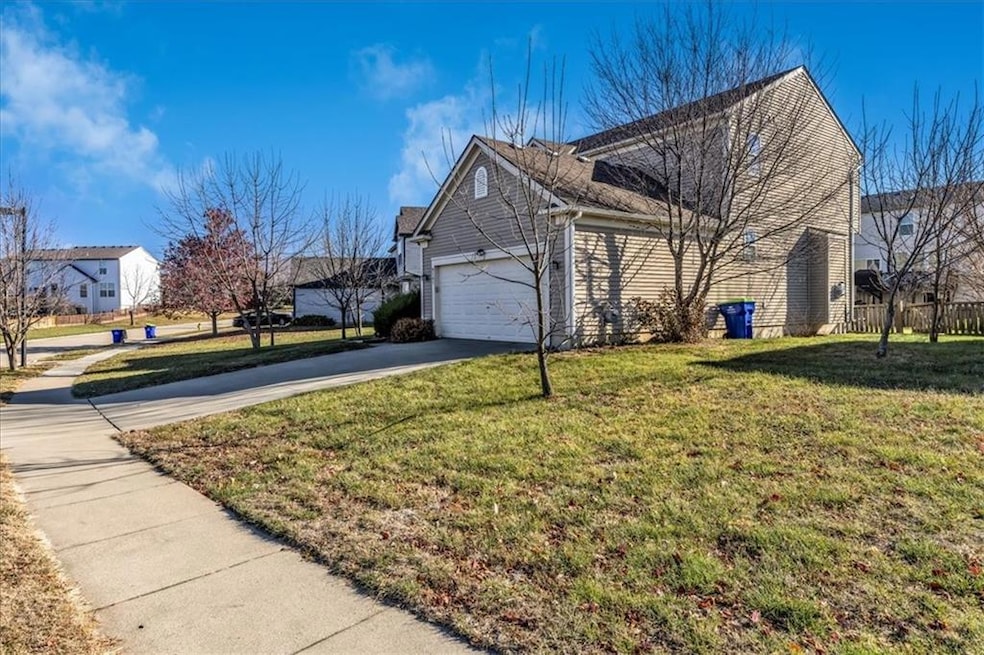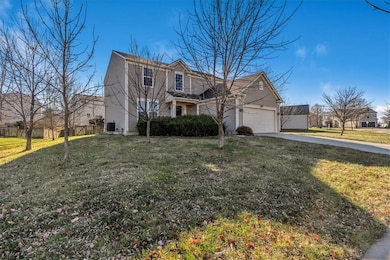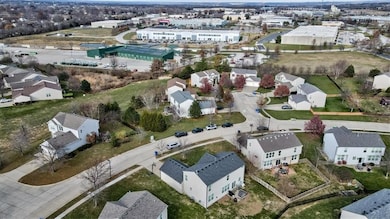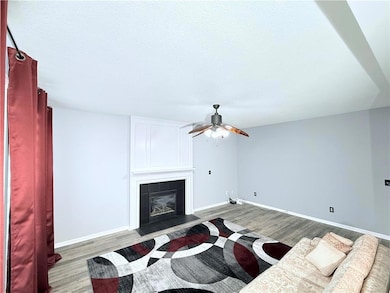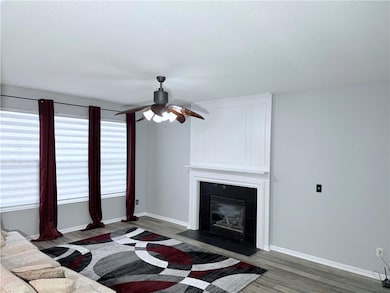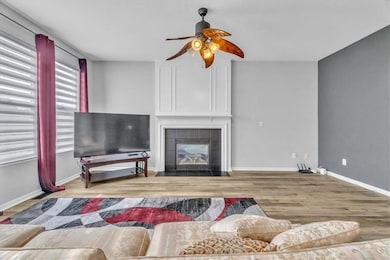
8741 Sunray Dr Shawnee, KS 66227
Estimated payment $3,001/month
Highlights
- Clubhouse
- Deck
- Wood Flooring
- Canyon Creek Elementary School Rated A
- Traditional Architecture
- Separate Formal Living Room
About This Home
Move-in ready perfection in one of Lenexa’s most sought-after neighborhoods! The seller has made thoughtful updates to ensure a seamless transition for the next owner, including fresh interior paint, a professional deep clean, and brand-new kitchen countertops.Step inside this beautifully designed 4-bedroom, 2.5-bath home where elegance meets everyday functionality. The open-concept layout is filled with natural light and highlighted by gleaming hardwood floors throughout the main level. At the heart of the home, a stunning winding staircase adds architectural charm and sophistication.The spacious primary suite is a true retreat, complete with a spa-like bathroom featuring a soaking tub, separate shower, and a generous walk-in closet. The partially finished basement offers flexibility for a home gym, playroom, office, or cozy media lounge — the possibilities are endless.Don't miss your opportunity to own this stylish and well-maintained home that effortlessly blends comfort, style, and convenience. Schedule your private showing today!
Home Details
Home Type
- Single Family
Est. Annual Taxes
- $5,347
Year Built
- Built in 2006
Lot Details
- 10,020 Sq Ft Lot
HOA Fees
- $43 Monthly HOA Fees
Parking
- 2 Car Attached Garage
Home Design
- Traditional Architecture
- Composition Roof
- Vinyl Siding
Interior Spaces
- 2-Story Property
- Ceiling Fan
- Gas Fireplace
- Thermal Windows
- Family Room with Fireplace
- Great Room
- Separate Formal Living Room
- Formal Dining Room
- Fire and Smoke Detector
Kitchen
- Eat-In Kitchen
- Built-In Electric Oven
- Dishwasher
- Disposal
Flooring
- Wood
- Carpet
Bedrooms and Bathrooms
- 4 Bedrooms
- Walk-In Closet
- Double Vanity
- Bathtub With Separate Shower Stall
Laundry
- Laundry Room
- Laundry on main level
Basement
- Basement Fills Entire Space Under The House
- Sump Pump
- Stubbed For A Bathroom
- Basement Window Egress
Outdoor Features
- Deck
- Playground
Schools
- Cedar Creek Elementary School
- Olathe Northwest High School
Utilities
- Central Air
- Heating System Uses Natural Gas
Listing and Financial Details
- Assessor Parcel Number IP64340000 0128
- $0 special tax assessment
Community Details
Overview
- Association fees include all amenities
- The Reserve Subdivision, Carrington Floorplan
Amenities
- Clubhouse
Recreation
- Tennis Courts
- Community Pool
Map
Home Values in the Area
Average Home Value in this Area
Tax History
| Year | Tax Paid | Tax Assessment Tax Assessment Total Assessment is a certain percentage of the fair market value that is determined by local assessors to be the total taxable value of land and additions on the property. | Land | Improvement |
|---|---|---|---|---|
| 2024 | $5,200 | $42,459 | $13,191 | $29,268 |
| 2023 | $5,347 | $42,688 | $10,988 | $31,700 |
| 2022 | $5,047 | $39,285 | $9,557 | $29,728 |
| 2021 | $4,648 | $34,316 | $8,689 | $25,627 |
| 2020 | $4,563 | $33,362 | $7,245 | $26,117 |
| 2019 | $4,565 | $33,131 | $6,042 | $27,089 |
| 2018 | $4,108 | $29,440 | $6,042 | $23,398 |
| 2017 | $4,043 | $28,347 | $5,031 | $23,316 |
| 2016 | $3,633 | $26,013 | $4,790 | $21,223 |
| 2015 | $3,588 | $25,703 | $4,790 | $20,913 |
| 2013 | -- | $22,632 | $4,790 | $17,842 |
Property History
| Date | Event | Price | Change | Sq Ft Price |
|---|---|---|---|---|
| 04/23/2025 04/23/25 | Pending | -- | -- | -- |
| 04/16/2025 04/16/25 | Price Changed | $450,000 | -2.0% | $164 / Sq Ft |
| 04/01/2025 04/01/25 | For Sale | $459,000 | 0.0% | $167 / Sq Ft |
| 03/25/2025 03/25/25 | Off Market | -- | -- | -- |
| 03/25/2025 03/25/25 | For Sale | $459,000 | 0.0% | $167 / Sq Ft |
| 03/14/2025 03/14/25 | Off Market | -- | -- | -- |
| 02/12/2025 02/12/25 | Price Changed | $459,000 | -1.9% | $167 / Sq Ft |
| 01/17/2025 01/17/25 | Price Changed | $468,000 | -1.5% | $170 / Sq Ft |
| 12/13/2024 12/13/24 | For Sale | $475,000 | -- | $173 / Sq Ft |
Deed History
| Date | Type | Sale Price | Title Company |
|---|---|---|---|
| Warranty Deed | -- | -- | |
| Interfamily Deed Transfer | -- | Platinum Title Llc | |
| Interfamily Deed Transfer | -- | None Available | |
| Special Warranty Deed | -- | Old Republic Title |
Mortgage History
| Date | Status | Loan Amount | Loan Type |
|---|---|---|---|
| Open | $242,250 | New Conventional | |
| Previous Owner | $96,000 | New Conventional | |
| Previous Owner | $135,000 | New Conventional |
Similar Homes in the area
Source: Heartland MLS
MLS Number: 2521620
APN: IP64340000-0128
- 8720 Dunraven St
- 23736 W 87th Terrace
- 22336 W 89th Terrace
- 8880 Findley St
- 3.5 acres near Gander & 91st Terrace
- 9140 Hedge Lane Terrace
- 22660 W 88th St
- 22667 W 89th St
- 22641 W 87th Terrace
- 9200 Sunray Dr
- 22638 W 87th Terrace
- 22698 W 87th St
- 22691 W 87th St
- 22559 W 89th Terrace
- 22646 W 89th St
- 22939 W 83rd St
- 8890 Mccoy St
- 22615 W 87th Terrace
- 24182 W 91st Terrace
- 24218 W 91st Terrace
