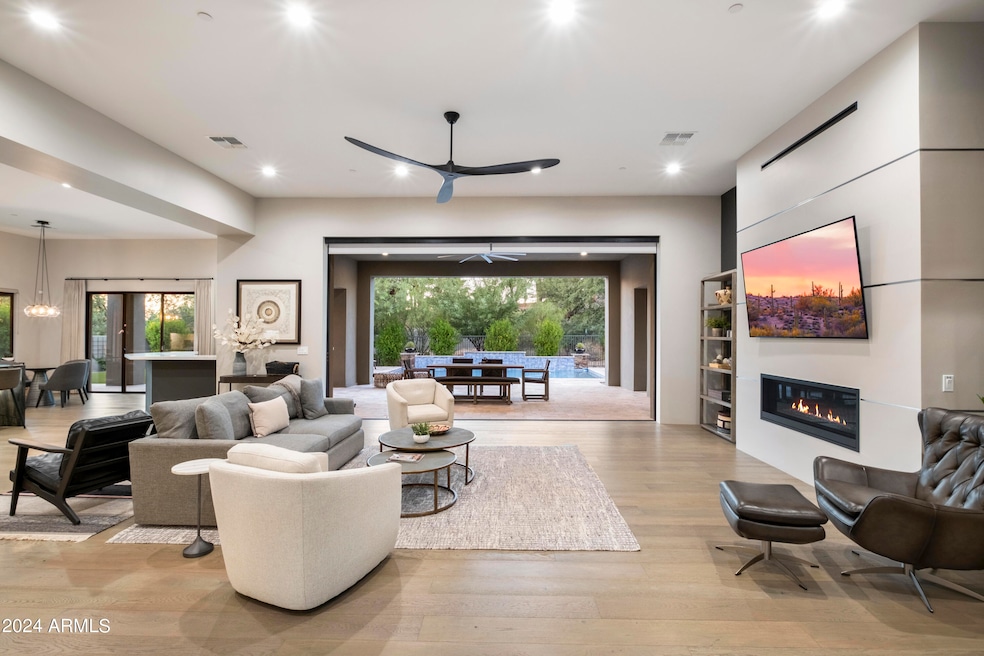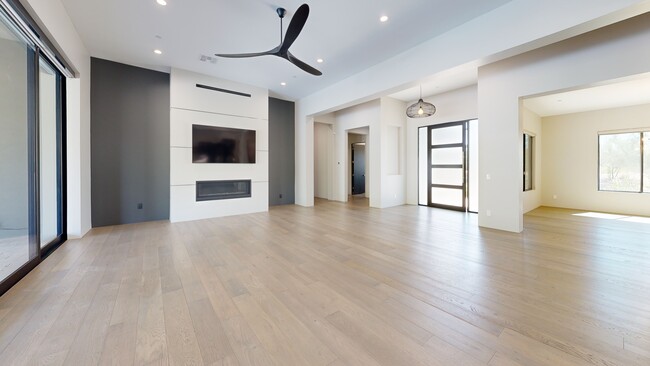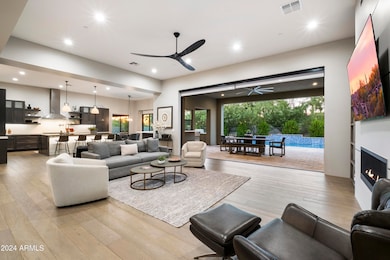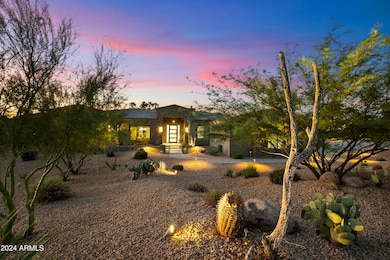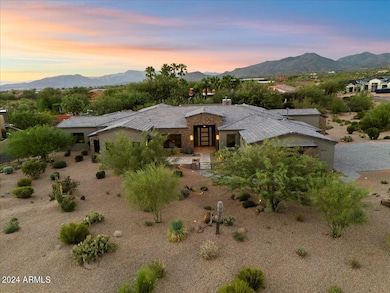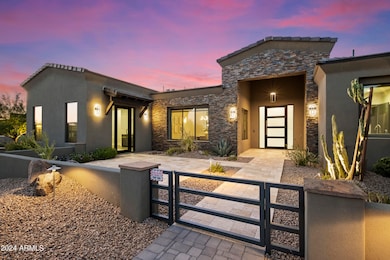
8742 E Woodley Way Scottsdale, AZ 85266
Boulders NeighborhoodEstimated payment $13,713/month
Highlights
- Guest House
- Heated Pool
- Contemporary Architecture
- Black Mountain Elementary School Rated A-
- Mountain View
- Wood Flooring
About This Home
In addition to the new custom home design, the owners have invested in additional upgrades. A professionally designed desert landscape featuring rolling terrain with marquee desert plant specimens. Expanded patio spaces created for enhanced outside living. The north facing heated pool is in the sun while the covered patios provide large shaded areas to eat and relax. The large lot provides for even more eastward expansion if desired. Windows and doors with direct sunlight have been tinted to maximize energy efficiency of the three zone heating and cooling system. The pool, HVAC and indoor and outdoor lighting can be controlled remotely as well as the monitored security and camera systems. The home features custom wood cabinetry throughout with dovetail joinery and soft-close hinges and glides. All four large bedrooms feature walk-in closets and ensuite baths and large showers. The attached casita features its own external entrance off the front patio for your guests.
Home Details
Home Type
- Single Family
Est. Annual Taxes
- $4,177
Year Built
- Built in 2020
Lot Details
- 0.8 Acre Lot
- Desert faces the front and back of the property
- Block Wall Fence
Parking
- 4 Car Garage
Home Design
- Contemporary Architecture
- Wood Frame Construction
- Tile Roof
- Stucco
Interior Spaces
- 4,613 Sq Ft Home
- 1-Story Property
- Wet Bar
- Ceiling Fan
- 2 Fireplaces
- Gas Fireplace
- Double Pane Windows
- ENERGY STAR Qualified Windows with Low Emissivity
- Mountain Views
- Washer and Dryer Hookup
Kitchen
- Built-In Microwave
- ENERGY STAR Qualified Appliances
- Kitchen Island
- Granite Countertops
Flooring
- Wood
- Carpet
- Tile
Bedrooms and Bathrooms
- 4 Bedrooms
- 5 Bathrooms
- Dual Vanity Sinks in Primary Bathroom
- Low Flow Plumbing Fixtures
- Bathtub With Separate Shower Stall
Outdoor Features
- Heated Pool
- Built-In Barbecue
Schools
- Black Mountain Elementary School
- Cactus Shadows High School
Utilities
- Cooling Available
- Heating System Uses Natural Gas
Additional Features
- No Interior Steps
- ENERGY STAR Qualified Equipment for Heating
- Guest House
Community Details
- No Home Owners Association
- Association fees include no fees
- Built by Citadel Homes
- Joy Ranch Subdivision, Custom Floorplan
Listing and Financial Details
- Tax Lot 1C
- Assessor Parcel Number 216-34-277
Map
Home Values in the Area
Average Home Value in this Area
Tax History
| Year | Tax Paid | Tax Assessment Tax Assessment Total Assessment is a certain percentage of the fair market value that is determined by local assessors to be the total taxable value of land and additions on the property. | Land | Improvement |
|---|---|---|---|---|
| 2025 | $3,703 | $79,307 | -- | -- |
| 2024 | $4,177 | $75,530 | -- | -- |
| 2023 | $4,177 | $134,560 | $26,910 | $107,650 |
| 2022 | $4,024 | $103,820 | $20,760 | $83,060 |
| 2021 | $4,370 | $95,950 | $19,190 | $76,760 |
| 2020 | $1,064 | $28,065 | $28,065 | $0 |
| 2019 | $1,032 | $23,400 | $23,400 | $0 |
| 2018 | $1,004 | $21,045 | $21,045 | $0 |
| 2017 | $967 | $19,155 | $19,155 | $0 |
| 2016 | $963 | $17,865 | $17,865 | $0 |
| 2015 | $971 | $21,792 | $21,792 | $0 |
Property History
| Date | Event | Price | Change | Sq Ft Price |
|---|---|---|---|---|
| 03/29/2025 03/29/25 | Pending | -- | -- | -- |
| 02/28/2025 02/28/25 | Price Changed | $2,399,000 | -3.1% | $520 / Sq Ft |
| 02/07/2025 02/07/25 | Price Changed | $2,475,000 | -1.0% | $537 / Sq Ft |
| 10/29/2024 10/29/24 | For Sale | $2,500,000 | 0.0% | $542 / Sq Ft |
| 10/09/2024 10/09/24 | Off Market | $2,500,000 | -- | -- |
| 09/18/2024 09/18/24 | For Sale | $2,500,000 | +72.4% | $542 / Sq Ft |
| 01/27/2021 01/27/21 | Sold | $1,450,000 | -2.4% | $315 / Sq Ft |
| 12/06/2020 12/06/20 | Pending | -- | -- | -- |
| 11/19/2020 11/19/20 | For Sale | $1,485,000 | 0.0% | $323 / Sq Ft |
| 11/09/2020 11/09/20 | Pending | -- | -- | -- |
| 11/05/2020 11/05/20 | For Sale | $1,485,000 | 0.0% | $323 / Sq Ft |
| 11/02/2020 11/02/20 | For Sale | $1,485,000 | 0.0% | $323 / Sq Ft |
| 11/02/2020 11/02/20 | Price Changed | $1,485,000 | 0.0% | $323 / Sq Ft |
| 09/28/2020 09/28/20 | Pending | -- | -- | -- |
| 07/21/2020 07/21/20 | For Sale | $1,485,000 | -- | $323 / Sq Ft |
Deed History
| Date | Type | Sale Price | Title Company |
|---|---|---|---|
| Warranty Deed | $1,450,000 | First American Title Ins Co | |
| Warranty Deed | -- | Fidelity National Title Agen | |
| Warranty Deed | $140,000 | Fidelity National Title Agen | |
| Trustee Deed | $141,839 | None Available | |
| Warranty Deed | $230,000 | Capital Title Agency Inc |
Mortgage History
| Date | Status | Loan Amount | Loan Type |
|---|---|---|---|
| Previous Owner | $218,500 | Purchase Money Mortgage |
About the Listing Agent

Owner of RE/MAX Fine Properties-Anthem with 18 years of experience in the real estate industry covering all the New Builders, North Phoenix, Scottsdale, Peoria, Surprise, Glendale, Sun City to Flagstaff has provided Todd with over 400 successful helped families . A local business owner with enthusiasm for serving his community for the last 25 years by way of fund raising and volunteer work. RE/MAX Fine Properties, #1 Luxury Home Sales, #1 in Arizona with more than $3 Billion in sales volume the
Todd's Other Listings
Source: Arizona Regional Multiple Listing Service (ARMLS)
MLS Number: 6747685
APN: 216-34-277
- 8599 E Tecolote Cir
- 35669 N 85th St
- 86xx E Stagecoach Pass Unit 4
- 86xx E Stagecoach Pass Unit 5
- 36264 N Sun Rock Way Unit 7
- 86xx E Stagecoach Pass 1 --
- 8552 E Staghorn Ln
- 35348 N 87th St
- 8497 E Montello Rd
- 86xx E Stagecoach Pass -- Unit 6
- 8510 E Tecolote Cir
- 8627 E Arroyo Hondo Rd Unit 38
- 8742 E Villa Cassandra Dr
- 8597 E Arroyo Seco Rd
- 8942 E Stagecoach Pass
- 35060 N 86th Way
- 8502 E Cave Creek Rd Unit 10
- 8502 E Cave Creek Rd Unit 53
- 8386 E Arroyo Seco Rd
- 8320 E Arroyo Hondo Rd
