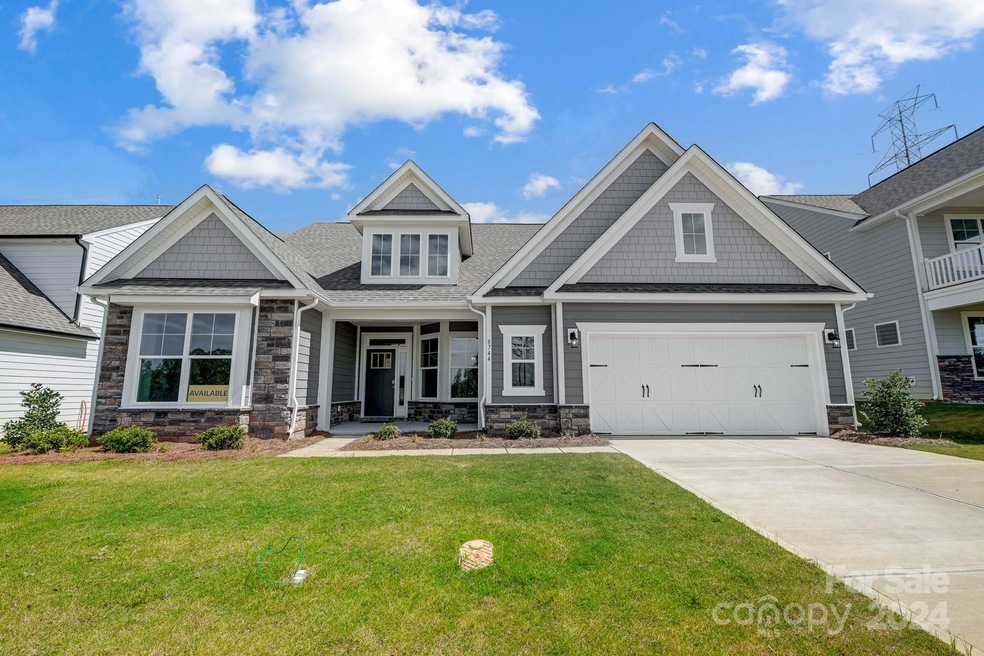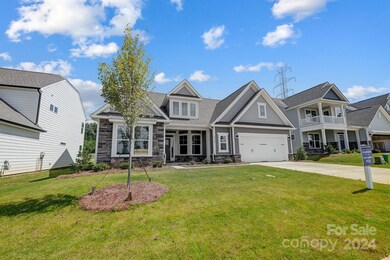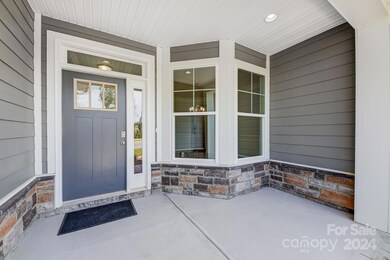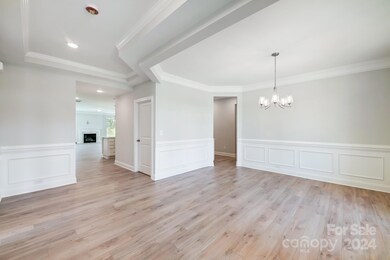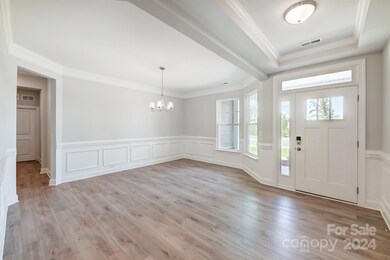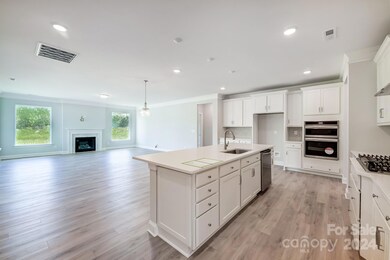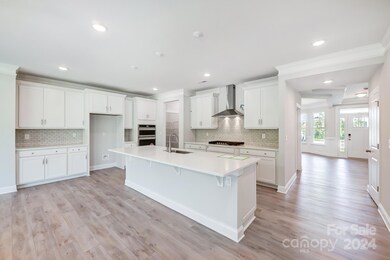
8744 Acadia Pkwy Unit 603 Sherrills Ford, NC 28673
Highlights
- New Construction
- Mud Room
- 2 Car Attached Garage
- Sherrills Ford Elementary School Rated A-
- Covered patio or porch
- Walk-In Closet
About This Home
As of December 2024New amenity-rich community less than two miles from Lake Norman! This beautiful Edgefield plan is sure to impress! This Ranch floorplan includes the primary bedroom and bath with large walk-in-closet and access to laundry room, dining room, study, beautiful kitchen with island, white cabinets, quartz countertops and stainless-steel appliances, two secondary bedrooms, powder room and a spacious family room. Other features such as quartz countertops in all bathrooms, fireplace with marble surround, colonial trim, sliding glass doors in office overlooking rear covered porch and EVP flooring in the main living areas add to this home's elegance. This home also features a fenced backyard! Incredible planned amenities include a pool, cabana, pocket parks throughout the community, recreation field, and sidewalks to connect the entire neighborhood.
Last Agent to Sell the Property
Eastwood Homes Brokerage Email: mconley@eastwoodhomes.com License #166229
Home Details
Home Type
- Single Family
Year Built
- Built in 2024 | New Construction
Lot Details
- Fenced
- Property is zoned TBD
HOA Fees
- $75 Monthly HOA Fees
Parking
- 2 Car Attached Garage
- Front Facing Garage
- Garage Door Opener
Home Design
- Slab Foundation
- Stone Veneer
Interior Spaces
- 1-Story Property
- Gas Fireplace
- Insulated Windows
- Mud Room
- Entrance Foyer
- Family Room with Fireplace
- Vinyl Flooring
- Laundry Room
Kitchen
- Built-In Self-Cleaning Oven
- Gas Cooktop
- Range Hood
- Microwave
- Dishwasher
- Kitchen Island
- Disposal
Bedrooms and Bathrooms
- 3 Main Level Bedrooms
- Walk-In Closet
Outdoor Features
- Covered patio or porch
Schools
- Catawba Elementary School
- Mill Creek Middle School
- Bandys High School
Utilities
- Forced Air Heating and Cooling System
- Vented Exhaust Fan
- Heating System Uses Natural Gas
- Electric Water Heater
- Cable TV Available
Community Details
- Csi Community Management Association, Phone Number (704) 892-1660
- Built by Eastwood Homes
- Laurelbrook Subdivision, 7614/Edgefield E Floorplan
Listing and Financial Details
- Assessor Parcel Number 461903030486
Map
Home Values in the Area
Average Home Value in this Area
Property History
| Date | Event | Price | Change | Sq Ft Price |
|---|---|---|---|---|
| 12/09/2024 12/09/24 | Sold | $520,900 | +0.4% | $200 / Sq Ft |
| 10/08/2024 10/08/24 | Pending | -- | -- | -- |
| 10/07/2024 10/07/24 | Price Changed | $519,000 | -1.9% | $199 / Sq Ft |
| 10/02/2024 10/02/24 | Price Changed | $529,000 | -0.2% | $203 / Sq Ft |
| 10/01/2024 10/01/24 | Price Changed | $530,000 | +0.2% | $203 / Sq Ft |
| 09/13/2024 09/13/24 | Price Changed | $529,000 | -1.9% | $203 / Sq Ft |
| 08/15/2024 08/15/24 | Price Changed | $539,000 | -0.9% | $206 / Sq Ft |
| 08/09/2024 08/09/24 | Price Changed | $544,000 | -1.1% | $208 / Sq Ft |
| 07/10/2024 07/10/24 | For Sale | $550,000 | -- | $211 / Sq Ft |
Similar Homes in Sherrills Ford, NC
Source: Canopy MLS (Canopy Realtor® Association)
MLS Number: 4159975
- 8736 Acadia Pkwy Unit 601
- 8720 Acadia Pkwy Unit 597
- 8716 Acadia Pkwy Unit 596
- 8028 Plymouth Dr
- 8032 Plymouth Dr
- 8016 Plymouth Dr
- 8012 Plymouth Dr
- 8059 Plymouth Dr
- 8024 Plymouth Dr
- 8039 Plymouth Dr
- 8047 Plymouth Dr
- 8020 Plymouth Dr
- 2323 Riggs Rd
- 9096 El Sworth Dr
- 8348 Acadia Pkwy
- 885 Exeter Dr
- 8336 Acadia Pkwy
- 8051 Plymouth Dr
- 8043 Plymouth Dr
- 7711 Bainbridge Rd
