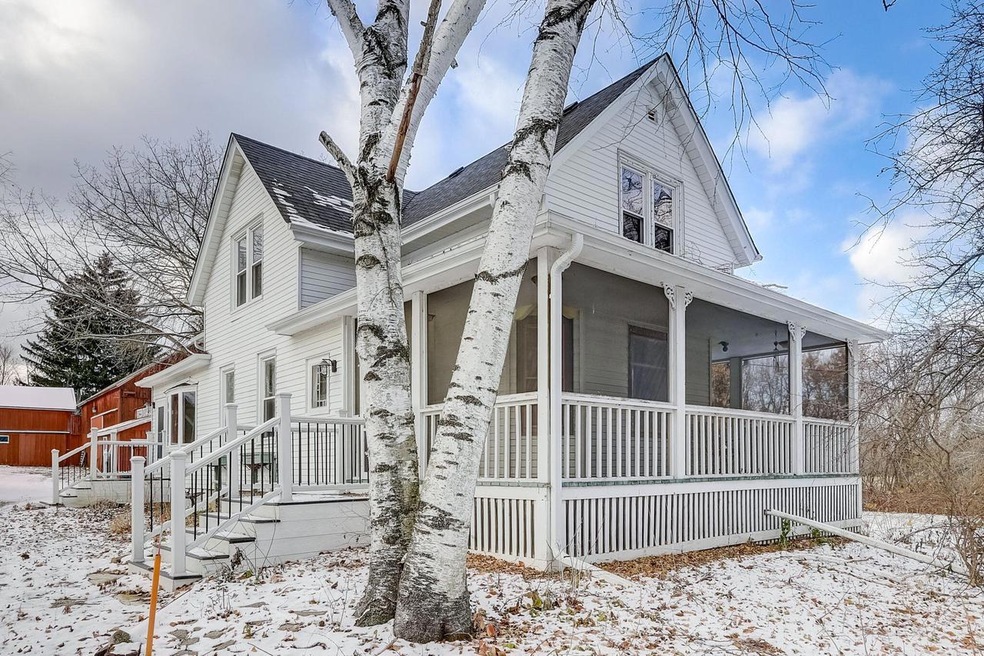
8744 Nicholson Rd Caledonia, WI 53108
Highlights
- Water Views
- Deck
- 3 Car Detached Garage
- 3.31 Acre Lot
- Wooded Lot
- Walk-In Closet
About This Home
As of February 2024Charming Hobby Farm Awaiting Its New Lucky Owner! Peaceful, Covered Wrap Around Porch! Front Door Welcomes You Into Foyer With Gorgeous Stained Glass Window! Living Room Boasts Wood Burning Stove With Natural Stone Surround! Separate Dining Room! Gleaming Hardwood Floors Throughout! Updated Dream Kitchen Includes Stainless Steel Appliances! Convenient Main Floor Laundry & Mudroom! Full Main Floor Bathroom! Upper Level Includes 3 Great Sized Bedrooms With Walk In Closets! Upper Level Full Bathroom With Soaking Tub! Stonefield Basement With Glass Block Windows Offers Plenty of Storage! Central Vacuum! Ceiling Fans Throughout! Barn & Multiple Outbuildings! Horses & Chickens Allowed! Property Borders DNR Land For Extra Added Privacy! Don't Miss Out On This Amazing Opportunity!
Last Agent to Sell the Property
Pamela Beck
EXP Realty LLC-West Allis License #49149-90
Home Details
Home Type
- Single Family
Est. Annual Taxes
- $5,367
Year Built
- Built in 1906
Lot Details
- 3.31 Acre Lot
- Wooded Lot
Parking
- 3 Car Detached Garage
- 1 to 5 Parking Spaces
Home Design
- Vinyl Siding
Interior Spaces
- 1,621 Sq Ft Home
- 2-Story Property
- Central Vacuum
- Water Views
Kitchen
- Oven
- Cooktop
- Microwave
- Dishwasher
Bedrooms and Bathrooms
- 3 Bedrooms
- Primary Bedroom Upstairs
- Walk-In Closet
- 2 Full Bathrooms
- Bathtub with Shower
- Bathtub Includes Tile Surround
Laundry
- Dryer
- Washer
Basement
- Basement Fills Entire Space Under The House
- Sump Pump
- Stone or Rock in Basement
Outdoor Features
- Deck
- Patio
- Shed
Schools
- Gifford Elementary School
- Case High School
Farming
- Hobby or Recreation Farm
Utilities
- Forced Air Heating and Cooling System
- Heating System Uses Natural Gas
- Well Required
- Septic System
- High Speed Internet
Listing and Financial Details
- Exclusions: Seller's Personal Property.
Map
Home Values in the Area
Average Home Value in this Area
Property History
| Date | Event | Price | Change | Sq Ft Price |
|---|---|---|---|---|
| 02/16/2024 02/16/24 | Sold | $427,500 | -5.0% | $264 / Sq Ft |
| 12/30/2023 12/30/23 | Pending | -- | -- | -- |
| 11/28/2023 11/28/23 | For Sale | $449,900 | -- | $278 / Sq Ft |
Tax History
| Year | Tax Paid | Tax Assessment Tax Assessment Total Assessment is a certain percentage of the fair market value that is determined by local assessors to be the total taxable value of land and additions on the property. | Land | Improvement |
|---|---|---|---|---|
| 2024 | $6,135 | $402,700 | $73,900 | $328,800 |
| 2023 | $6,117 | $378,200 | $73,900 | $304,300 |
| 2022 | $5,621 | $361,500 | $73,900 | $287,600 |
| 2021 | $5,518 | $322,700 | $73,900 | $248,800 |
| 2020 | $5,482 | $277,900 | $60,300 | $217,600 |
| 2019 | $5,116 | $277,900 | $60,300 | $217,600 |
| 2018 | $5,245 | $254,500 | $60,300 | $194,200 |
| 2017 | $5,214 | $254,500 | $60,300 | $194,200 |
| 2016 | $5,133 | $249,400 | $60,300 | $189,100 |
| 2015 | $4,961 | $249,400 | $60,300 | $189,100 |
| 2014 | $4,757 | $249,400 | $60,300 | $189,100 |
| 2013 | $5,162 | $249,400 | $60,300 | $189,100 |
Mortgage History
| Date | Status | Loan Amount | Loan Type |
|---|---|---|---|
| Open | $406,125 | New Conventional | |
| Previous Owner | $764,000 | New Conventional | |
| Previous Owner | $458,400 | New Conventional | |
| Previous Owner | $293,550 | New Conventional | |
| Previous Owner | $41,250 | Purchase Money Mortgage |
Deed History
| Date | Type | Sale Price | Title Company |
|---|---|---|---|
| Warranty Deed | $427,500 | Frontier Title & Closing Servi | |
| Warranty Deed | $309,000 | Knight Barry Title Inc | |
| Warranty Deed | $275,000 | -- |
Similar Homes in the area
Source: Metro MLS
MLS Number: 1858648
APN: 104-042204004000
- 10006 Thomas Ct
- 10651 S Nicholson Rd
- 10620 S Richard Rd
- Lt4 Edgemont Dr
- Lt3 Edgemont Dr
- Lt1 Edgemont Dr
- Lt13 Edgemont Dr
- Lt7 Edgemont Dr
- Lt6 Edgemont Dr
- Lt9 Edgemont Dr
- Lt11 Edgemont Dr
- Lt12 Edgemont Dr
- Lt2 Edgemont Dr
- Lt14 Edgemont Dr
- Lt10 Edgemont Dr
- Lt8 Edgemont Dr
- 600 E Andrew Ct
- Lt5 Edgemont Dr
- 10364 S Hobby Ln
- 1204 E Oakwood Rd
