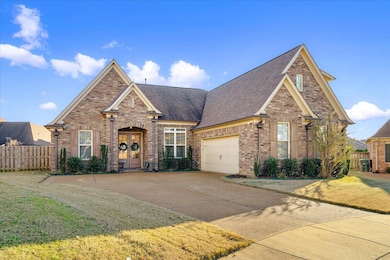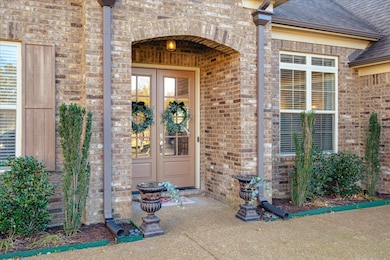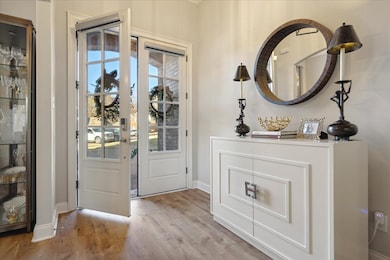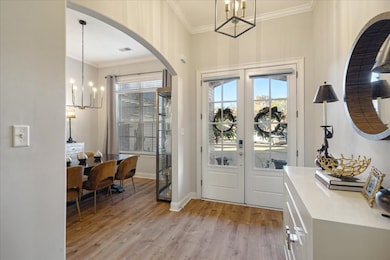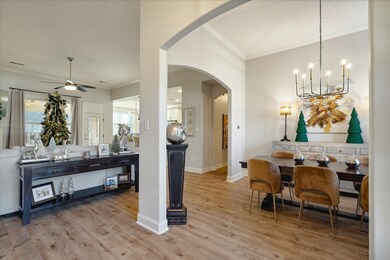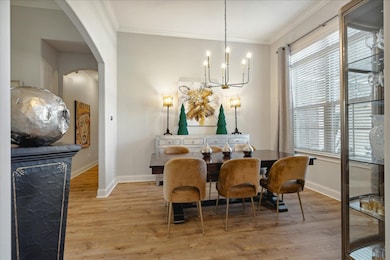
8745 Brunswick Forest Dr Bartlett, TN 38133
Lakeland NeighborhoodHighlights
- Vaulted Ceiling
- Traditional Architecture
- Main Floor Primary Bedroom
- Bon Lin Elementary School Rated A
- Wood Flooring
- Attic
About This Home
As of January 2025This stunning home, nestled in a peaceful cul-de-sac, offers an open floor plan with soaring high ceilings, creating an inviting space perfect for entertaining. The modernized kitchen is a true highlight, featuring beautiful countertops and floor-to-ceiling cabinetry, making it both functional and visually striking. Enjoy a morning coffee in the cozy breakfast nook or watch your chef at work from the stylish bar area. The spacious dining room is ideal for holiday gatherings and seamlessly flows into the expansive great room, making hosting a breeze. Gorgeous LVP floors grace both levels, with select rooms featuring plush, cozy carpeting.Throughout the home, custom lighting adds the perfect finishing touch, providing an ambiance everyone will appreciate.Grilling will be a breeze under the covered patio, offering plenty of space to enjoy outdoor cooking or even chip a few golf balls. It’s also the perfect place for the kids to play and enjoy the fresh air in a safe, spacious environment.
Home Details
Home Type
- Single Family
Est. Annual Taxes
- $2,529
Year Built
- Built in 2017
Lot Details
- 9,583 Sq Ft Lot
- Wood Fence
- Landscaped
- Level Lot
HOA Fees
- $38 Monthly HOA Fees
Home Design
- Traditional Architecture
- Slab Foundation
- Composition Shingle Roof
Interior Spaces
- 2,400-2,599 Sq Ft Home
- 2,447 Sq Ft Home
- 1.1-Story Property
- Smooth Ceilings
- Vaulted Ceiling
- Ceiling Fan
- Factory Built Fireplace
- Gas Log Fireplace
- Double Pane Windows
- Window Treatments
- Entrance Foyer
- Breakfast Room
- Dining Room
- Den with Fireplace
- Attic Access Panel
- Laundry Room
Kitchen
- Breakfast Bar
- Self-Cleaning Oven
- Microwave
- Dishwasher
- Disposal
Flooring
- Wood
- Partially Carpeted
- Tile
Bedrooms and Bathrooms
- 4 Bedrooms | 3 Main Level Bedrooms
- Primary Bedroom on Main
- En-Suite Bathroom
- Walk-In Closet
- Remodeled Bathroom
- 3 Full Bathrooms
- Dual Vanity Sinks in Primary Bathroom
- Bathtub With Separate Shower Stall
Home Security
- Burglar Security System
- Fire and Smoke Detector
Parking
- 2 Car Attached Garage
- Side Facing Garage
- Garage Door Opener
- Driveway
Outdoor Features
- Covered patio or porch
Utilities
- Two cooling system units
- Central Heating and Cooling System
- Two Heating Systems
- Cable TV Available
Community Details
- Brunswick Forest Pd Phase 1 Final Plat Subdivision
- Mandatory home owners association
Listing and Financial Details
- Assessor Parcel Number B0158K B00020
Map
Home Values in the Area
Average Home Value in this Area
Property History
| Date | Event | Price | Change | Sq Ft Price |
|---|---|---|---|---|
| 01/16/2025 01/16/25 | Sold | $403,000 | +5.4% | $168 / Sq Ft |
| 12/11/2024 12/11/24 | Pending | -- | -- | -- |
| 12/07/2024 12/07/24 | For Sale | $382,500 | +42.4% | $159 / Sq Ft |
| 08/17/2017 08/17/17 | Sold | $268,700 | 0.0% | $112 / Sq Ft |
| 07/01/2017 07/01/17 | Pending | -- | -- | -- |
| 06/26/2017 06/26/17 | For Sale | $268,700 | -- | $112 / Sq Ft |
Tax History
| Year | Tax Paid | Tax Assessment Tax Assessment Total Assessment is a certain percentage of the fair market value that is determined by local assessors to be the total taxable value of land and additions on the property. | Land | Improvement |
|---|---|---|---|---|
| 2024 | $2,529 | $74,600 | $13,800 | $60,800 |
| 2023 | $3,820 | $74,600 | $13,800 | $60,800 |
| 2022 | $3,820 | $74,600 | $13,800 | $60,800 |
| 2021 | $3,879 | $74,600 | $13,800 | $60,800 |
| 2020 | $3,624 | $61,625 | $14,550 | $47,075 |
| 2019 | $3,624 | $61,625 | $14,550 | $47,075 |
| 2018 | $3,624 | $61,625 | $14,550 | $47,075 |
| 2017 | $940 | $22,875 | $14,550 | $8,325 |
| 2016 | $481 | $11,000 | $0 | $0 |
| 2014 | $481 | $11,000 | $0 | $0 |
Mortgage History
| Date | Status | Loan Amount | Loan Type |
|---|---|---|---|
| Open | $241,830 | New Conventional | |
| Previous Owner | $200,000 | Construction | |
| Previous Owner | $190,400 | Construction |
Deed History
| Date | Type | Sale Price | Title Company |
|---|---|---|---|
| Warranty Deed | $268,700 | None Available |
Similar Homes in the area
Source: Memphis Area Association of REALTORS®
MLS Number: 10186371
APN: B0-158K-B0-0020
- 8722 Brunswick Forest Dr
- 3056 Sterlingshire Dr Unit 17
- 8766 Bedfordshire Dr Unit 19
- 8790 Bedfordshire Dr Unit 25
- 8771 Bedfordshire Dr Unit 34
- 8798 Bedfordshire Dr Unit 27
- 3219 Patricia Ellen Dr
- 3300 Patches Dr
- 3360 Pembroke Ellis Cove
- 3395 Ballard Cove
- 8441 Spotted Fawn Dr
- 3449 Banyan Ln
- 8461 Wolf Pine Ln
- 8479 Wolf Valley Ln
- 3359 Bruton Parish Dr
- 9174 Fletcher Trace Pkwy
- 3592 Wellwick Dr
- 9030 Fletcher Park Cove
- 0 Ellis Rd
- 8260 Ellis Rd

