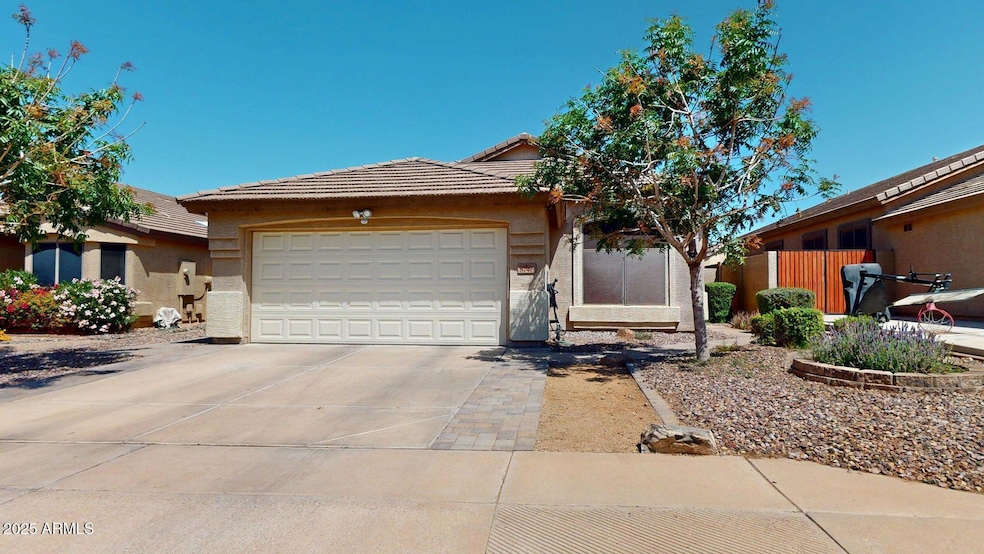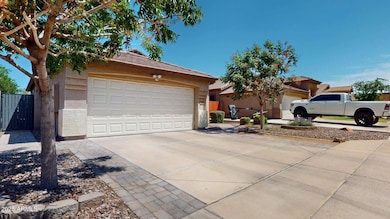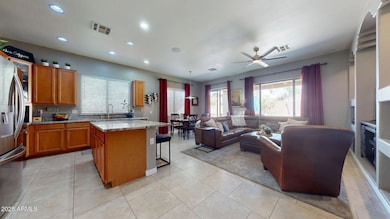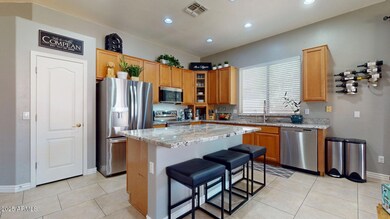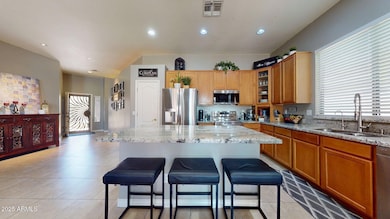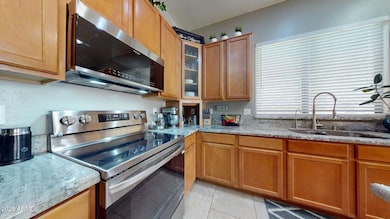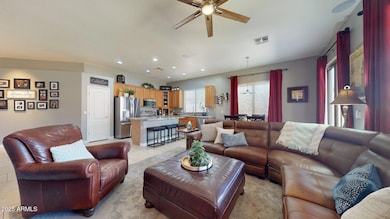
Estimated payment $2,779/month
Highlights
- Granite Countertops
- Eat-In Kitchen
- Dual Vanity Sinks in Primary Bathroom
- Boulder Creek Elementary School Rated A-
- Double Pane Windows
- Cooling Available
About This Home
Come visit this comfortable 3 Bedroom home with open floor plan and spacious 10 foot ceilings throughout! Kitchen equipped with brand new Reverse osmosis system and granite counter tops. Outdoor built in BBQ, garden and pavers perfect for entertaining. Hvac system equipped with Reme Halo air purifier and just serviced! Recently purchase microwave, Stove and refrigerator. Built in home audio system and prewired for security cameras.
Home Details
Home Type
- Single Family
Est. Annual Taxes
- $1,202
Year Built
- Built in 2001
Lot Details
- 5,500 Sq Ft Lot
- Desert faces the front of the property
- Block Wall Fence
- Front and Back Yard Sprinklers
- Sprinklers on Timer
- Grass Covered Lot
HOA Fees
- $55 Monthly HOA Fees
Parking
- 2 Car Garage
Home Design
- Wood Frame Construction
- Tile Roof
- Stucco
Interior Spaces
- 1,556 Sq Ft Home
- 1-Story Property
- Ceiling height of 9 feet or more
- Ceiling Fan
- Double Pane Windows
- Washer and Dryer Hookup
Kitchen
- Eat-In Kitchen
- Breakfast Bar
- Built-In Microwave
- Kitchen Island
- Granite Countertops
Flooring
- Floors Updated in 2022
- Carpet
- Tile
- Vinyl
Bedrooms and Bathrooms
- 3 Bedrooms
- Primary Bathroom is a Full Bathroom
- 2 Bathrooms
- Dual Vanity Sinks in Primary Bathroom
Outdoor Features
- Built-In Barbecue
- Playground
Schools
- Boulder Creek Elementary School
- Desert Ridge Jr. High Middle School
- Desert Ridge High School
Utilities
- Cooling Available
- Heating System Uses Natural Gas
- High Speed Internet
- Cable TV Available
Listing and Financial Details
- Tax Lot 65
- Assessor Parcel Number 304-03-201
Community Details
Overview
- Association fees include ground maintenance
- Ogden Association, Phone Number (480) 921-3332
- Built by Woodside
- Eastridge Subdivision
Recreation
- Community Playground
Map
Home Values in the Area
Average Home Value in this Area
Tax History
| Year | Tax Paid | Tax Assessment Tax Assessment Total Assessment is a certain percentage of the fair market value that is determined by local assessors to be the total taxable value of land and additions on the property. | Land | Improvement |
|---|---|---|---|---|
| 2025 | $1,202 | $16,876 | -- | -- |
| 2024 | $1,213 | $16,072 | -- | -- |
| 2023 | $1,213 | $31,160 | $6,230 | $24,930 |
| 2022 | $1,183 | $22,950 | $4,590 | $18,360 |
| 2021 | $1,282 | $21,400 | $4,280 | $17,120 |
| 2020 | $1,259 | $19,680 | $3,930 | $15,750 |
| 2019 | $1,167 | $17,920 | $3,580 | $14,340 |
| 2018 | $1,111 | $16,500 | $3,300 | $13,200 |
| 2017 | $1,076 | $15,030 | $3,000 | $12,030 |
| 2016 | $1,116 | $14,380 | $2,870 | $11,510 |
| 2015 | $1,023 | $13,530 | $2,700 | $10,830 |
Property History
| Date | Event | Price | Change | Sq Ft Price |
|---|---|---|---|---|
| 04/18/2025 04/18/25 | For Sale | $470,000 | +187.5% | $302 / Sq Ft |
| 05/28/2013 05/28/13 | Sold | $163,500 | +5.5% | $105 / Sq Ft |
| 02/07/2013 02/07/13 | Pending | -- | -- | -- |
| 02/05/2013 02/05/13 | For Sale | $155,000 | -- | $100 / Sq Ft |
Deed History
| Date | Type | Sale Price | Title Company |
|---|---|---|---|
| Warranty Deed | $163,500 | Security Title Agency | |
| Warranty Deed | $200,000 | Transnation Title Insurance | |
| Warranty Deed | $165,000 | Capital Title Agency Inc | |
| Warranty Deed | $135,299 | Security Title Agency | |
| Cash Sale Deed | $113,695 | Security Title Agency |
Mortgage History
| Date | Status | Loan Amount | Loan Type |
|---|---|---|---|
| Open | $173,000 | New Conventional | |
| Closed | $181,623 | FHA | |
| Closed | $175,049 | FHA | |
| Previous Owner | $190,000 | New Conventional | |
| Previous Owner | $16,500 | Credit Line Revolving | |
| Previous Owner | $132,000 | Purchase Money Mortgage | |
| Previous Owner | $128,000 | Unknown | |
| Previous Owner | $20,000 | Credit Line Revolving | |
| Previous Owner | $133,208 | FHA |
Similar Homes in Mesa, AZ
Source: Arizona Regional Multiple Listing Service (ARMLS)
MLS Number: 6854267
APN: 304-03-201
- 8758 E Obispo Ave
- 8851 E Pampa Ave Unit 89
- 8637 E Olla Ave
- 8629 E Olla Ave
- 8544 E Ocaso Ave
- 8927 E Posada Ave Unit 187
- 8525 E Organza Ave
- 8535 E Olla Ave
- 3007 S Calle Noventa Unit 243
- 2753 S 85th Way
- 9028 E Obispo Ave Unit 234
- 2821 S Skyline Unit 156
- 2821 S Skyline Unit 135
- 2821 S Skyline Unit 107
- 2821 S Skyline Unit 149
- 2821 S Skyline Unit 134
- 2821 S Skyline Unit 165
- 2821 S Skyline Unit 123
- 3114 S Eugene
- 9043 E Posada Ave Unit 346
