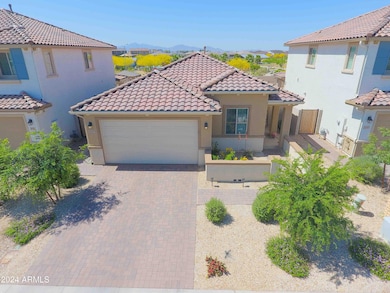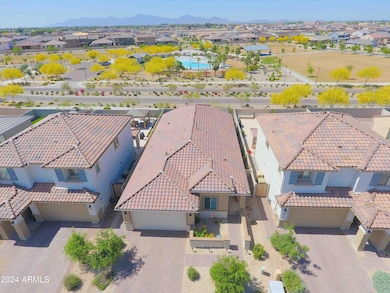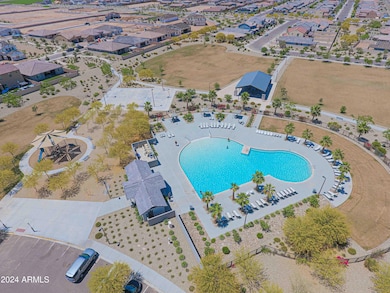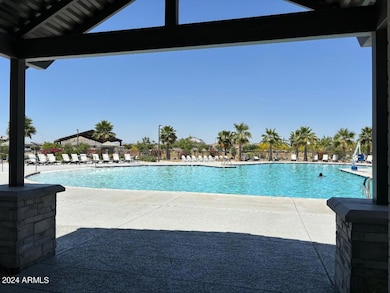
8747 W San Juan Ave Glendale, AZ 85305
Highlights
- Granite Countertops
- Community Pool
- 2 Car Direct Access Garage
- Private Yard
- Covered patio or porch
- Eat-In Kitchen
About This Home
As of January 2025Stunning Home shows like a model. Built in 2022 highly upgraded. Features front courtyard with paver driveway. The Chef's Kitchen has a gas stove top, hood vent, wall oven, full backsplash, staggard cabinets, pull-out shelves. Beautiful grey 12x24 inch tile flooring. Finished backyard with sythetic grass, pavers, Pergola, raised flower bed, no houses behind. Many extras: EV 240V charging outlet, 8Ft height garage, tankless water heater, water softner, R.O. sys., Security cameras, sun screens, ceiling fans, security door, rain gutters, french drain. ENERGY STAR rated. Resort size COMMUNITY POOL, basketball courts, tot-lot park. Located 1 mile from Westgate Cardinals Arena and VAI Resort. This propery qualifies for $7,500 CHASE Homebuyer Grant program for elgible borrowers.
Home Details
Home Type
- Single Family
Est. Annual Taxes
- $2,635
Year Built
- Built in 2022
Lot Details
- 4,982 Sq Ft Lot
- Desert faces the front of the property
- Block Wall Fence
- Artificial Turf
- Front and Back Yard Sprinklers
- Sprinklers on Timer
- Private Yard
HOA Fees
- $84 Monthly HOA Fees
Parking
- 2 Car Direct Access Garage
- Electric Vehicle Home Charger
- Garage ceiling height seven feet or more
- Garage Door Opener
Home Design
- Wood Frame Construction
- Cellulose Insulation
- Tile Roof
- Stucco
Interior Spaces
- 1,872 Sq Ft Home
- 1-Story Property
- Ceiling height of 9 feet or more
- Ceiling Fan
- Double Pane Windows
- Low Emissivity Windows
- Vinyl Clad Windows
- Solar Screens
Kitchen
- Eat-In Kitchen
- Gas Cooktop
- Built-In Microwave
- Granite Countertops
Flooring
- Carpet
- Tile
Bedrooms and Bathrooms
- 4 Bedrooms
- 2 Bathrooms
- Dual Vanity Sinks in Primary Bathroom
- Low Flow Plumbing Fixtures
Home Security
- Security System Owned
- Smart Home
Schools
- Sunset Ridge Elementary School - Glendale Middle School
- Copper Canyon High School
Utilities
- Refrigerated Cooling System
- Heating System Uses Natural Gas
- Water Filtration System
- Tankless Water Heater
- Water Softener
- High Speed Internet
- Cable TV Available
Additional Features
- No Interior Steps
- Mechanical Fresh Air
- Covered patio or porch
Listing and Financial Details
- Tax Lot 10
- Assessor Parcel Number 102-12-054
Community Details
Overview
- Association fees include ground maintenance
- Aam Llc Association, Phone Number (602) 657-9191
- Built by Pulte Homes
- Stonehaven Parcel 5 Subdivision, Farmington Floorplan
Recreation
- Community Playground
- Community Pool
- Bike Trail
Map
Home Values in the Area
Average Home Value in this Area
Property History
| Date | Event | Price | Change | Sq Ft Price |
|---|---|---|---|---|
| 01/03/2025 01/03/25 | Sold | $540,000 | 0.0% | $288 / Sq Ft |
| 11/11/2024 11/11/24 | Pending | -- | -- | -- |
| 11/10/2024 11/10/24 | Pending | -- | -- | -- |
| 10/11/2024 10/11/24 | Price Changed | $540,000 | 0.0% | $288 / Sq Ft |
| 10/11/2024 10/11/24 | For Sale | $540,000 | 0.0% | $288 / Sq Ft |
| 08/03/2024 08/03/24 | Off Market | $540,000 | -- | -- |
| 06/02/2024 06/02/24 | Price Changed | $560,000 | -1.8% | $299 / Sq Ft |
| 05/09/2024 05/09/24 | For Sale | $570,000 | -- | $304 / Sq Ft |
Tax History
| Year | Tax Paid | Tax Assessment Tax Assessment Total Assessment is a certain percentage of the fair market value that is determined by local assessors to be the total taxable value of land and additions on the property. | Land | Improvement |
|---|---|---|---|---|
| 2025 | $2,571 | $20,681 | -- | -- |
| 2024 | $2,635 | $19,697 | -- | -- |
| 2023 | $2,635 | $32,910 | $6,580 | $26,330 |
| 2022 | $470 | $6,450 | $6,450 | $0 |
| 2021 | $452 | $4,920 | $4,920 | $0 |
| 2020 | $53 | $569 | $569 | $0 |
Mortgage History
| Date | Status | Loan Amount | Loan Type |
|---|---|---|---|
| Open | $18,900 | New Conventional | |
| Closed | $18,900 | New Conventional | |
| Open | $530,219 | FHA | |
| Closed | $530,219 | FHA | |
| Previous Owner | $347,990 | New Conventional |
Deed History
| Date | Type | Sale Price | Title Company |
|---|---|---|---|
| Warranty Deed | $540,000 | Wfg National Title Insurance C | |
| Warranty Deed | $540,000 | Wfg National Title Insurance C | |
| Special Warranty Deed | $597,990 | Pgp Title |
Similar Homes in the area
Source: Arizona Regional Multiple Listing Service (ARMLS)
MLS Number: 6697619
APN: 102-12-054
- 8740 W San Miguel Ave
- 8628 W Solano Dr
- 8746 W Denton Ln
- 8722 W Denton Ln
- 8818 W Denton Ln
- 5837 N 89th Dr
- 8628 W Rancho Dr
- 8622 W Rancho Dr
- 5835 N 88th Ln
- 8825 W Vermont Ave
- 8962 W Marshall Ave
- 8615 W Palo Verde Dr
- 8907 W Bethany Heights Dr
- 8908 W Bethany Heights Dr
- 8543 W Palo Verde Dr
- 8914 W Palo Verde Dr
- 8738 W Orange Dr
- 8750 W Orange Dr
- 5145 N 87th Dr
- 9008 W Bethany Heights Dr





