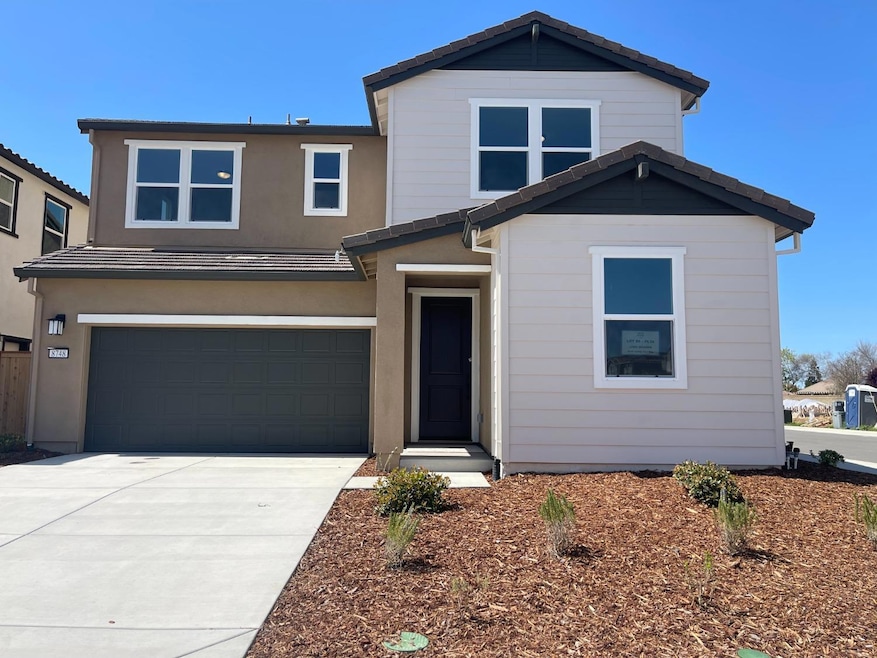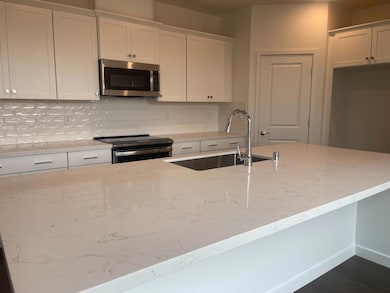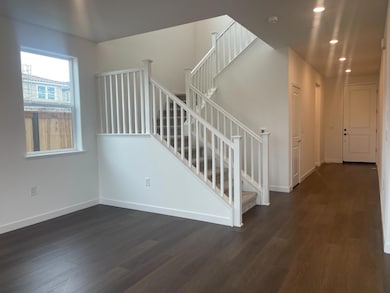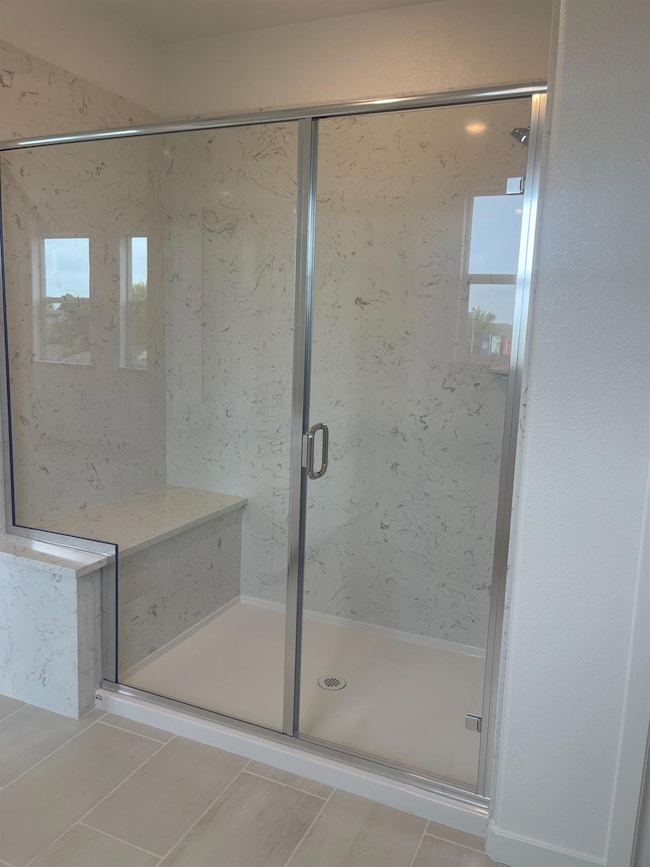
$574,000
- 3 Beds
- 2.5 Baths
- 1,940 Sq Ft
- 9412 Trolio Way
- Elk Grove, CA
Welcome to 9412 Trolio Way, a charming single-story home nestled in the heart of Elk Grove. This 3-bedroom, 2-bathroom residence offers a comfortable and functional layout with spacious living areas, making it ideal for families, first-time buyers, or anyone looking to settle into a well-established neighborhood. Inside, you'll find a bright and open floor plan with a generous living room,
Jasmine Sunkara eXp Realty of California Inc.






