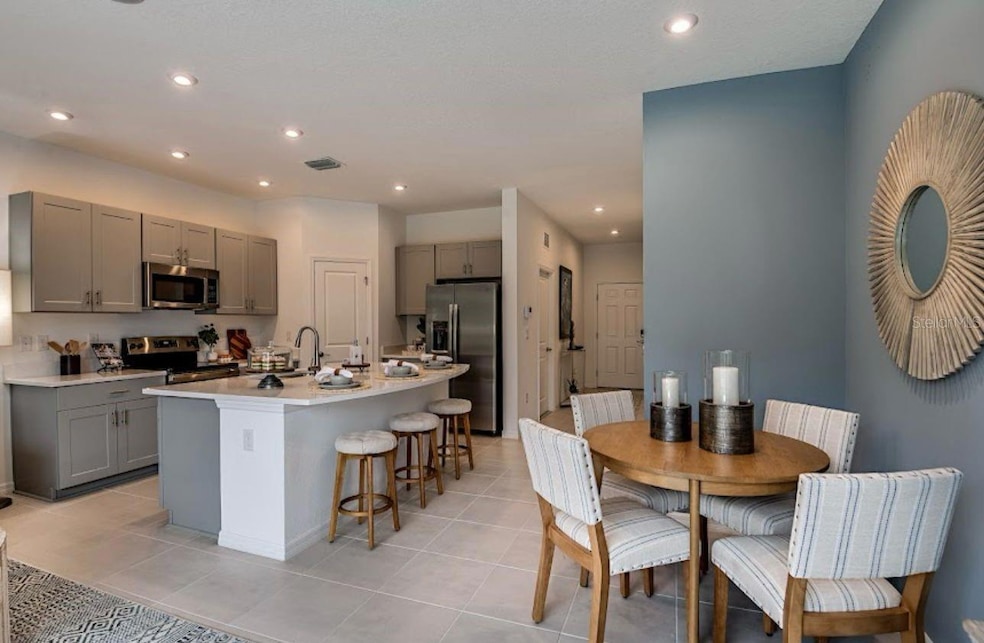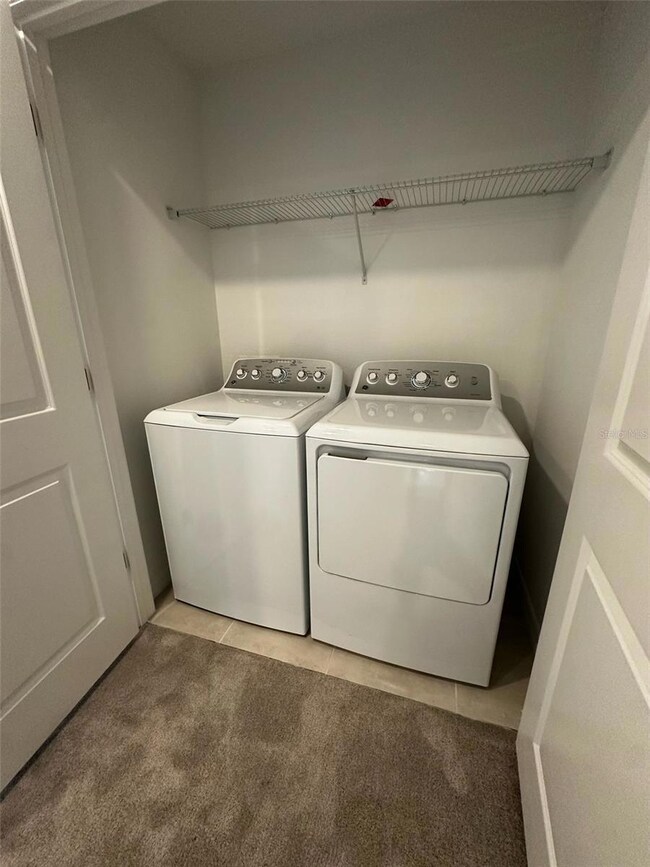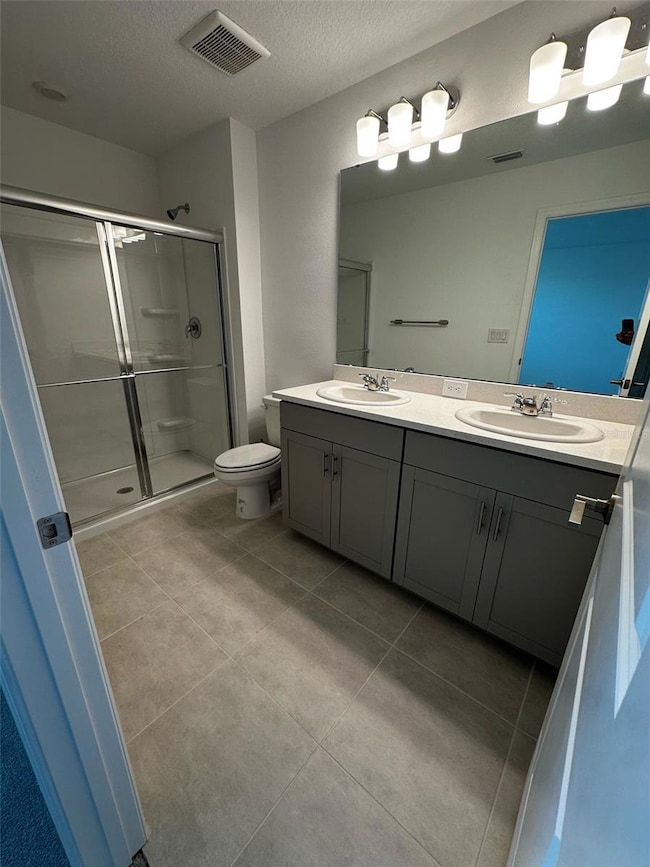8749 Winter Breeze Way Sarasota, FL 34241
Highlights
- Water Views
- New Construction
- 1 Car Attached Garage
- Lakeview Elementary School Rated A
- Clubhouse
- Linen Closet
About This Home
Brand New Construction – 3BR/2.5BA Townhome in Prime Sarasota Location
Be the first to live in this newly built, concrete block townhome located in a well-planned community just minutes from I-75, Twin Lakes Park, top-rated schools, and a short drive to downtown Sarasota and the beaches.
This unfurnished annual rental offers a light-filled open floor plan with a modern kitchen featuring quartz countertops, stainless steel appliances, beautiful cabinetry, and a large pantry. The kitchen and living area overlook a peaceful pond view.
All bedrooms are located upstairs, including the primary suite with a walk-in closet, dual vanity sinks, and walk-in shower. Laundry is conveniently located upstairs as well. The home includes a one-car garage and access to a resort-style community pool.
Available immediately for annual lease.
Note: Community is governed by an HOA. Tenant approval may require an application.
Townhouse Details
Home Type
- Townhome
Year Built
- Built in 2025 | New Construction
Parking
- 1 Car Attached Garage
Home Design
- Bi-Level Home
Interior Spaces
- 1,530 Sq Ft Home
- Living Room
- Water Views
Kitchen
- Convection Oven
- Dishwasher
- Disposal
Bedrooms and Bathrooms
- 3 Bedrooms
- Linen Closet
- Walk-In Closet
Laundry
- Laundry closet
- Dryer
- Washer
Schools
- Lakeview Elementary School
- Sarasota Middle School
- Riverview High School
Additional Features
- 1,987 Sq Ft Lot
- Central Heating and Cooling System
Listing and Financial Details
- Residential Lease
- Property Available on 4/10/25
- The owner pays for grounds care
- $100 Application Fee
- Assessor Parcel Number 0293042307
Community Details
Overview
- Property has a Home Owners Association
- Molly Association
- Skye Ranch Neighborhood Four North Community
- Skye Ranch Nbrhd 2 Twnhms Nort Subdivision
Amenities
- Clubhouse
Pet Policy
- No Pets Allowed
Map
Source: Stellar MLS
MLS Number: A4648378
APN: 0293-04-2307
- 8717 Winter Breeze Way
- 8728 Winter Breeze Way
- 8709 Winter Breeze Way
- 8705 Winter Breeze Way
- 9072 Driven Snow St
- 8596 Lunar Skye St
- 8958 Daybreak St
- 8612 Lunar Skye St
- 9012 Driven Snow St
- 8533 Lunar Skye St
- 8613 Daybreak St
- 8949 Daybreak St
- 8716 Winter Breeze Way
- 8572 Daybreak St
- 8724 Winter Breeze Way
- 7051 Turtle Ln
- 8609 Evening Dr
- 9176 Tequila Sunrise Dr
- 9236 Tequila Sunrise Dr
- 8370 Velda Trail







