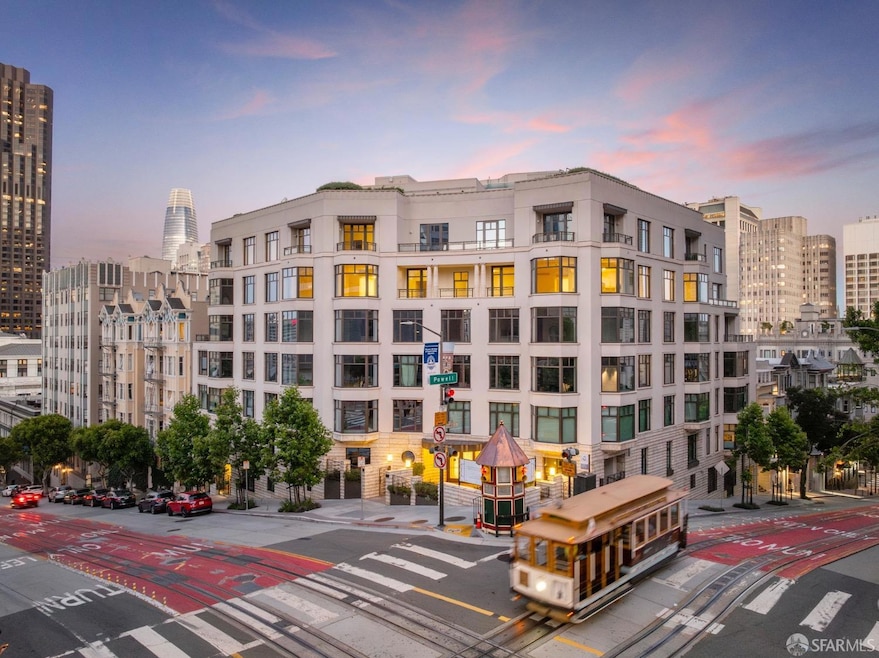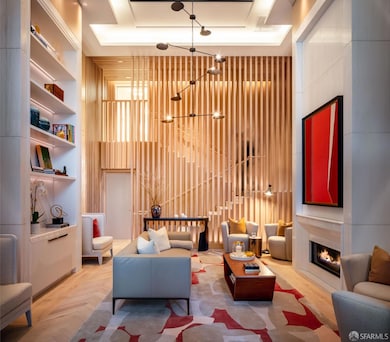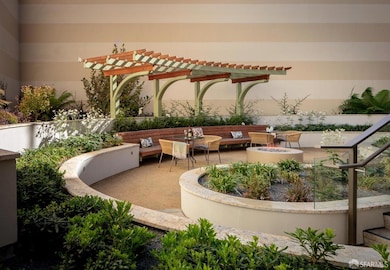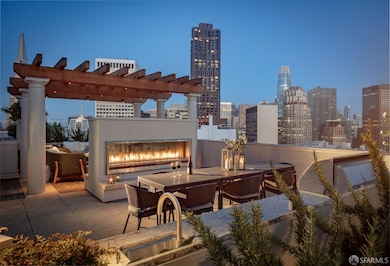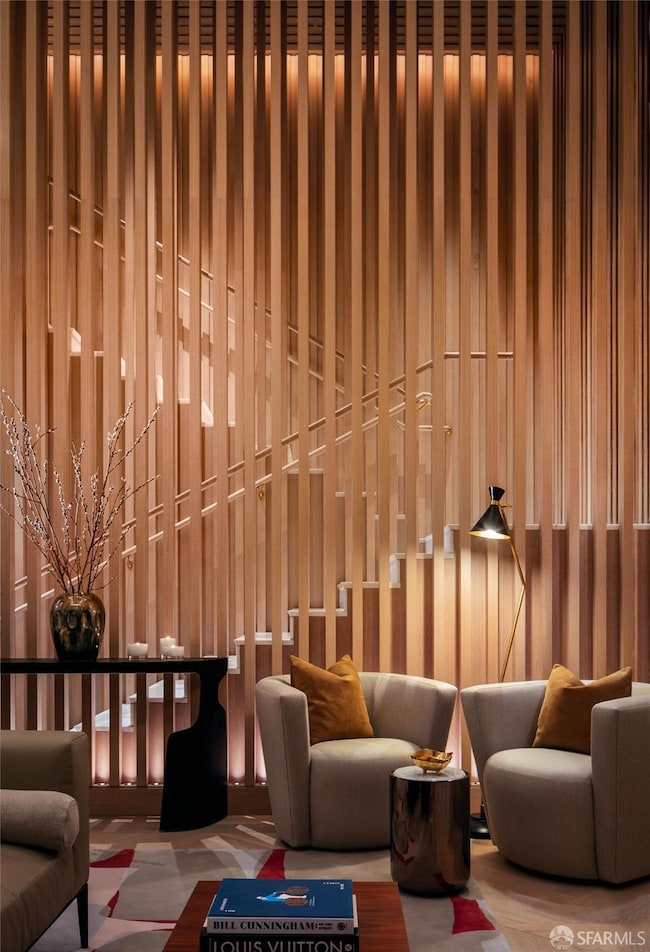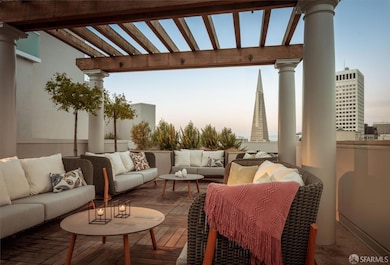
875 California St Unit 202 San Francisco, CA 94108
Downtown NeighborhoodEstimated payment $15,884/month
Highlights
- Valet Parking
- 1-minute walk to Powell And California
- Built-In Freezer
- Lau (Gordon J.) Elementary School Rated A-
- Gated with Attendant
- 4-minute walk to St Mary's Square
About This Home
Grosvenor (think Mayfair, London) and NYC based Robert Stern developed and designed this modern, upscale and classic condominium on Nob Hill. Crescent is the first new development on Nob HIll in more than 50 years. Interiors by Champalimaud Design, the building offers exceptional features and amenities including the secret garden, a roof terrace with an outdoor kitchen and skyline views, a gym and yoga studio, a resident lounge with a private library and the butler's pantry to entertain your guests. 24/7 doorman and valet parking.The building was named 'Crescent' because its faade curves inward from the corner, framing something that's been there since 1888a teeny tower that controls the cable car crossing. The cable car signal tower was refurbished during the development phase, and remains operational on-site as a reminder of the areas historic context.
Property Details
Home Type
- Condominium
Est. Annual Taxes
- $28,791
Year Built
- Built in 2021
Lot Details
- West Facing Home
HOA Fees
- $1,764 Monthly HOA Fees
Home Design
- Modern Architecture
Interior Spaces
- 1,474 Sq Ft Home
- 1-Story Property
- Den
- Wood Flooring
- Laundry closet
Kitchen
- Built-In Electric Oven
- Built-In Gas Range
- Range Hood
- Microwave
- Built-In Freezer
- Ice Maker
- Wine Refrigerator
- Kitchen Island
- Disposal
Bedrooms and Bathrooms
- Walk-In Closet
- 2 Full Bathrooms
- Secondary Bathroom Double Sinks
- Soaking Tub in Primary Bathroom
Home Security
Parking
- 1 Parking Space
- Electric Vehicle Home Charger
- Open Parking
- Parking Fee
- $304 Parking Fee
Utilities
- Zoned Heating and Cooling
- Window Unit Cooling System
- Heat Pump System
Listing and Financial Details
- Assessor Parcel Number 0256-089
Community Details
Overview
- Association fees include common areas, door person, elevator, insurance on structure, management, trash, water
- 44 Units
- Crescent HOA
- High-Rise Condominium
Amenities
- Valet Parking
Security
- Gated with Attendant
- Carbon Monoxide Detectors
- Fire and Smoke Detector
Map
Home Values in the Area
Average Home Value in this Area
Tax History
| Year | Tax Paid | Tax Assessment Tax Assessment Total Assessment is a certain percentage of the fair market value that is determined by local assessors to be the total taxable value of land and additions on the property. | Land | Improvement |
|---|---|---|---|---|
| 2024 | $28,791 | $2,390,370 | $1,434,222 | $956,148 |
| 2023 | $28,365 | $2,418,771 | $348,375 | $2,070,396 |
Property History
| Date | Event | Price | Change | Sq Ft Price |
|---|---|---|---|---|
| 04/23/2025 04/23/25 | Under Contract | -- | -- | -- |
| 04/18/2025 04/18/25 | Price Changed | $12,500 | -7.4% | $8 / Sq Ft |
| 04/07/2025 04/07/25 | Price Changed | $13,500 | -10.0% | $9 / Sq Ft |
| 03/04/2025 03/04/25 | Price Changed | $15,000 | +50.0% | $10 / Sq Ft |
| 02/26/2025 02/26/25 | For Rent | $10,000 | 0.0% | -- |
| 02/09/2025 02/09/25 | Price Changed | $2,100,000 | -16.0% | $1,425 / Sq Ft |
| 02/06/2025 02/06/25 | For Sale | $2,500,000 | -- | $1,696 / Sq Ft |
Similar Homes in San Francisco, CA
Source: San Francisco Association of REALTORS® MLS
MLS Number: 425001607
APN: 0256-089
- 875 California St Unit PH1
- 875 California St Unit 506
- 875 California St Unit 702
- 875 California St Unit 202
- 875 California St Unit 603
- 850 Powell St Unit 200
- 637 Powell St Unit 401
- 720 Stockton St Unit 7
- 30 Miller Place Unit 7
- 883 Sacramento St
- 1001 California St Unit 3
- 1055 Mason St
- 860 Bush St
- 135 Wetmore St
- 946 Stockton St Unit 18B
- 1170 Sacramento St Unit 5D
- 1170 Sacramento St Unit 13A
- 1190 Sacramento St Unit 6
- 1001 Pine St Unit 1201
- 901 Bush St Unit 205
