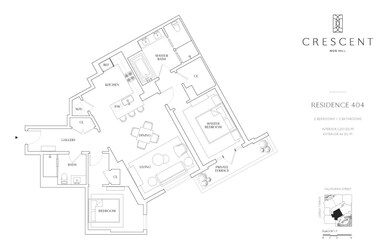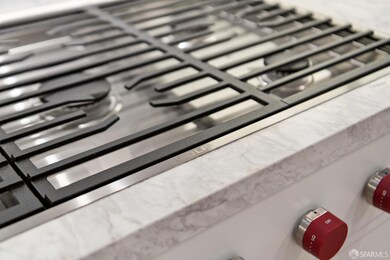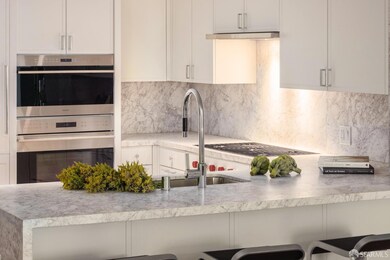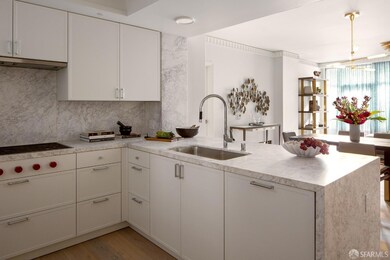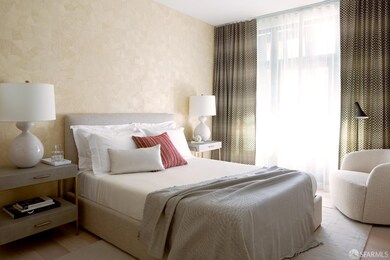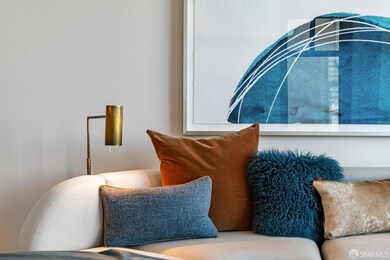
875 California St Unit 404 San Francisco, CA 94108
Downtown NeighborhoodHighlights
- Valet Parking
- 1-minute walk to Powell And California
- Fitness Center
- Lau (Gordon J.) Elementary School Rated A-
- Views of San Francisco
- 4-minute walk to St Mary's Square
About This Home
As of December 2024***UPDATED NEW PRICE! Formerly $1,865,000 now $1,595,000 South and East facing Secret Garden outlook from this Two Bedroom Two Bath. Access the private Terrace from the Primary Bedroom for morning coffee or with an evening cocktail. Each home includes a large full height storage cage and separate bicycle storage and parking for one vehicle. Composed of only forty-four residences with bespoke spatial compositions, Crescent represents the very essence of rare, collectible design in Nob Hill. Designed by world-renowned Robert A.M. Stern Architects, the eight-story development offers exceptional features and amenities for each owner in this boutique building, with interiors designed by Champalimaud. Every building resident enjoys access to the Secret Garden, The SkyLine view roof terrace with outdoor kitchen, the well-equipped Fitness Center with yoga studio, and the Drawing Room residents' lounge with access to a catering kitchen. The exquisite lobby is attended 24-hours and valet parking is available. Images included are representative of the development.
Property Details
Home Type
- Condominium
Est. Annual Taxes
- $18,771
Year Built
- Built in 2020 | New Construction
HOA Fees
- $2,008 Monthly HOA Fees
Property Views
- San Francisco
- City
- Garden
Interior Spaces
- 1,201 Sq Ft Home
- Double Pane Windows
- Video Cameras
- Stacked Washer and Dryer
Kitchen
- Range Hood
- Microwave
- Built-In Freezer
- Built-In Refrigerator
- Ice Maker
- Dishwasher
- Marble Countertops
- Disposal
Flooring
- Wood
- Marble
Bedrooms and Bathrooms
- Walk-In Closet
- 2 Full Bathrooms
- Marble Bathroom Countertops
- Dual Flush Toilets
- Dual Vanity Sinks in Primary Bathroom
- Soaking Tub in Primary Bathroom
- Separate Shower
Parking
- 1 Car Attached Garage
- Enclosed Parking
- Garage Door Opener
- Open Parking
- Assigned Parking
Utilities
- Heat Pump System
Listing and Financial Details
- Assessor Parcel Number 0256-103
Community Details
Overview
- Association fees include common areas, door person, elevator, gas, heat, insurance, maintenance exterior, ground maintenance, management, sewer, trash, water
- 44 Units
- Crescent Owner Association
- Mid-Rise Condominium
- Built by Grosvenor
- Greenbelt
- 8-Story Property
Amenities
- Valet Parking
- Rooftop Deck
- Community Barbecue Grill
Recreation
- Fitness Center
Pet Policy
- Limit on the number of pets
- Dogs and Cats Allowed
Security
- Carbon Monoxide Detectors
- Fire and Smoke Detector
Map
Home Values in the Area
Average Home Value in this Area
Property History
| Date | Event | Price | Change | Sq Ft Price |
|---|---|---|---|---|
| 12/16/2024 12/16/24 | Sold | $1,595,000 | 0.0% | $1,328 / Sq Ft |
| 11/25/2024 11/25/24 | Pending | -- | -- | -- |
| 07/19/2024 07/19/24 | For Sale | $1,595,000 | -- | $1,328 / Sq Ft |
Tax History
| Year | Tax Paid | Tax Assessment Tax Assessment Total Assessment is a certain percentage of the fair market value that is determined by local assessors to be the total taxable value of land and additions on the property. | Land | Improvement |
|---|---|---|---|---|
| 2024 | $18,771 | $2,223,648 | $324,086 | $1,899,562 |
| 2023 | $26,440 | $2,180,048 | $317,732 | $1,862,316 |
Deed History
| Date | Type | Sale Price | Title Company |
|---|---|---|---|
| Grant Deed | -- | Old Republic Title |
Similar Homes in San Francisco, CA
Source: San Francisco Association of REALTORS® MLS
MLS Number: 424050665
APN: 0256-103
- 875 California St Unit PH1
- 875 California St Unit 506
- 875 California St Unit 702
- 875 California St Unit 202
- 875 California St Unit 603
- 850 Powell St Unit 200
- 637 Powell St Unit 401
- 720 Stockton St Unit 7
- 30 Miller Place Unit 7
- 883 Sacramento St
- 1001 California St Unit 3
- 1055 Mason St
- 860 Bush St
- 135 Wetmore St
- 946 Stockton St Unit 18B
- 1170 Sacramento St Unit 5D
- 1170 Sacramento St Unit 13A
- 1190 Sacramento St Unit 6
- 1001 Pine St Unit 1201
- 901 Bush St Unit 205

