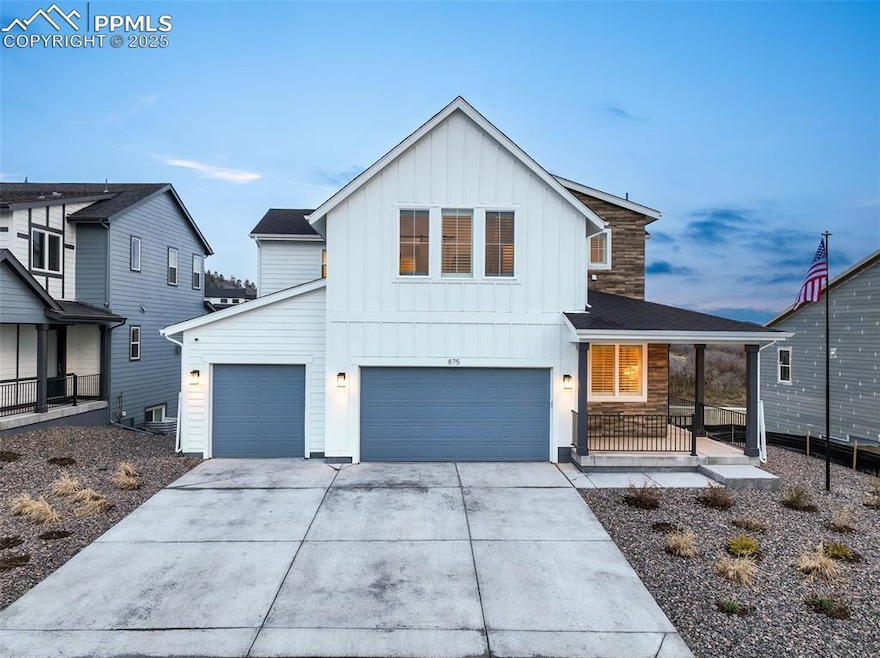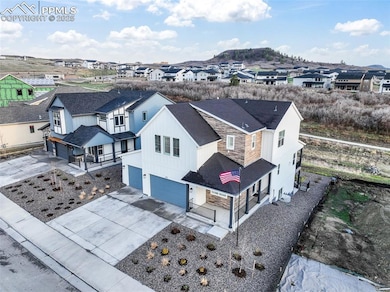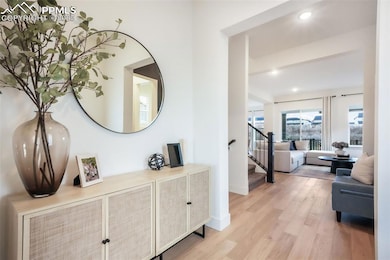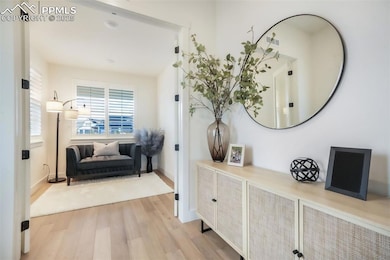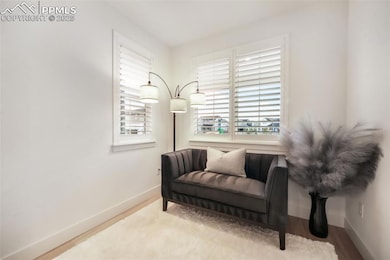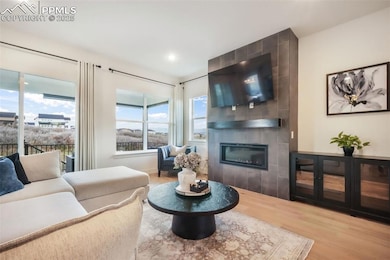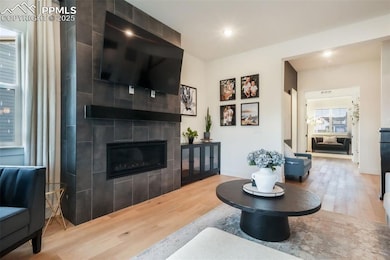
875 Coal Bank Trail Castle Rock, CO 80104
Estimated payment $6,201/month
Highlights
- Very Popular Property
- Deck
- Vaulted Ceiling
- Flagstone Elementary School Rated A-
- Property is near a park
- Great Room
About This Home
Welcome to this beautifully upgraded, move-in ready home located in the sought-after Lanterns community. Built in 2024 by Brightland Homes, this property boasts exceptional curb appeal with its modern siding and faux wood stone accents. Inside, discover luxury vinyl plank flooring throughout the main level, creating a seamless and stylish flow. A dedicated office with French glass doors provides the perfect work-from-home space. The spacious family room features a gas fireplace with a sleek tile surround and offers walk-out access to a covered Trex deck, ideal for outdoor entertaining. The gourmet kitchen is a chef’s dream, equipped with stainless steel appliances, a gas cooktop, hood vent, and a large island with a farmhouse sink. You'll love the abundance of cabinetry, a walk-in pantry, and a convenient built-in desk area. A mudroom with custom built-ins sits just off the garage for added functionality. Upstairs, you're welcomed by a versatile loft space. The luxurious primary suite features vaulted ceilings, a spa-like en-suite bathroom with dual vanities, an oversized walk-in shower with dual shower heads, and a generous walk-in closet. Three additional bedrooms are located on the upper level, including a junior suite with its own private bath and walk-in closet. There is an additional full bath with double vanity. The fully finished walk-out basement offers even more living space with a large second family room with wet bar, an exercise room, an additional bedroom, and bathroom. Quartz countertops are featured throughout the home, adding to the high-end finishes. This upgraded home is truly turn-key and ready to impress. Don’t miss your opportunity to own a modern masterpiece in one of Castle Rock’s premier communities with a prime location close to parks, trails and easy access to I-25.
Home Details
Home Type
- Single Family
Est. Annual Taxes
- $5,772
Year Built
- Built in 2024
Lot Details
- 7,318 Sq Ft Lot
- Open Space
- Landscaped
- Level Lot
HOA Fees
- $150 Monthly HOA Fees
Parking
- 3 Car Attached Garage
- Driveway
Home Design
- Shingle Roof
- Stone Siding
- Stucco
Interior Spaces
- 4,631 Sq Ft Home
- 2-Story Property
- Vaulted Ceiling
- Gas Fireplace
- Great Room
- Electric Dryer Hookup
Kitchen
- Oven
- Plumbed For Gas In Kitchen
- Range Hood
- Microwave
- Dishwasher
- Disposal
Flooring
- Carpet
- Tile
- Luxury Vinyl Tile
Bedrooms and Bathrooms
- 5 Bedrooms
Basement
- Walk-Out Basement
- Basement Fills Entire Space Under The House
Schools
- South Ridge Elementary School
- Mesa Middle School
- Douglas Co High School
Utilities
- Forced Air Heating and Cooling System
- Heating System Uses Natural Gas
Additional Features
- Deck
- Property is near a park
Community Details
Overview
- Association fees include ground maintenance, snow removal, trash removal
- Built by Brightland Homes
Recreation
- Hiking Trails
Map
Home Values in the Area
Average Home Value in this Area
Tax History
| Year | Tax Paid | Tax Assessment Tax Assessment Total Assessment is a certain percentage of the fair market value that is determined by local assessors to be the total taxable value of land and additions on the property. | Land | Improvement |
|---|---|---|---|---|
| 2024 | $5,772 | $40,860 | $9,900 | $30,960 |
| 2023 | $5,107 | $32,990 | $32,990 | $0 |
| 2022 | $3,318 | $23,290 | $23,290 | -- |
| 2021 | -- | $23,290 | $23,290 | $0 |
Property History
| Date | Event | Price | Change | Sq Ft Price |
|---|---|---|---|---|
| 04/25/2025 04/25/25 | For Sale | $999,900 | -- | $216 / Sq Ft |
Deed History
| Date | Type | Sale Price | Title Company |
|---|---|---|---|
| Special Warranty Deed | $895,305 | Htc |
Mortgage History
| Date | Status | Loan Amount | Loan Type |
|---|---|---|---|
| Open | $345,305 | New Conventional |
About the Listing Agent

I'm an expert real estate agent with Fletcher Team & Associates, Brokered by eXp Realty, LLC in Colorado Springs, CO and the nearby area, providing home-buyers and sellers with professional, responsive and attentive real estate services. Want an agent who'll really listen to what you want in a home? Need an agent who knows how to effectively market your home so it sells? Give me a call! I'm eager to help and would love to talk to you.
Aimee's Other Listings
Source: Pikes Peak REALTOR® Services
MLS Number: 6282415
APN: 2505-261-04-031
- 851 Coal Bank Trail
- 901 Coal Bank Trail
- 898 Coal Bank Trail
- 803 Coal Bank Trail
- 730 Edenborn Place
- 4797 Saddle Iron Rd
- 815 Alumroot St
- 4781 Saddle Iron Rd
- 4769 Weitbrec Ln
- 4926 Coal Bank Dr
- 4874 Coal Bank Dr
- 305 Welded Tuff Trail
- 5492 Woodroot Point
- 555 Coal Bank Trail
- 4748 Weitbrec Ln
- 5411 Edenborn Way
- 788 Alumroot St
- 475 Welded Tuff Trail
- 5191 Lions Paw St
- 5622 Shadescale Way
