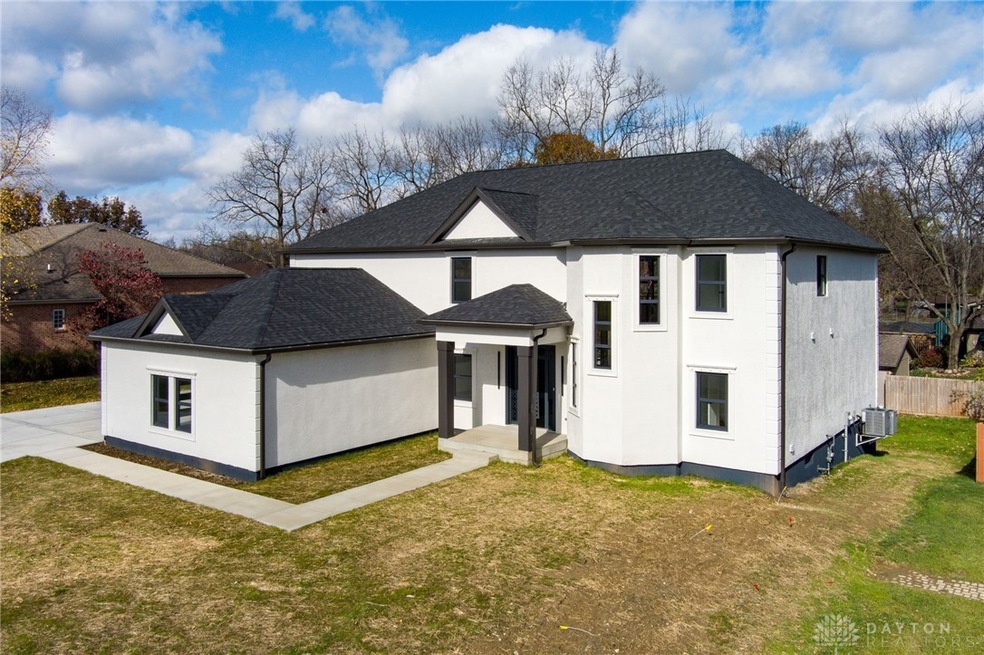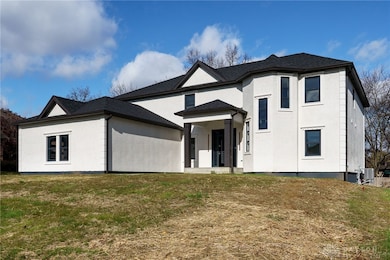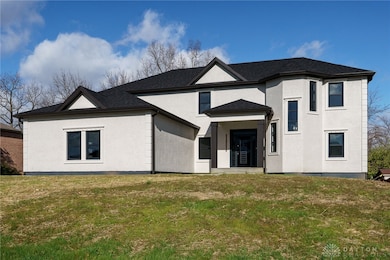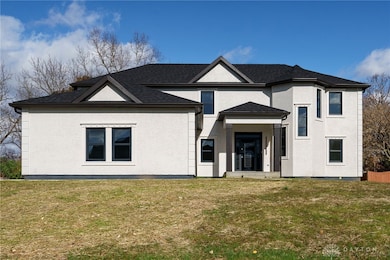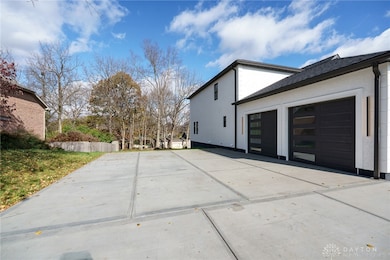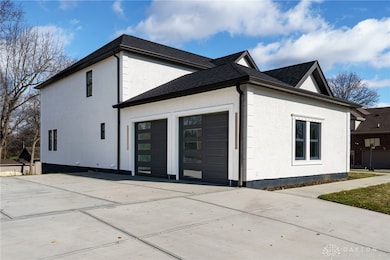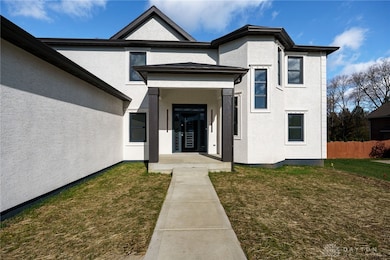875 Foxfire Trail Vandalia, OH 45377
Highlights
- New Construction
- No HOA
- Double Pane Windows
- Smith Middle School Rated A-
- 2 Car Attached Garage
- Bathroom on Main Level
About This Home
As of March 2025Welcome to your dream home at in Vandalia! Coming in at 3470 sqft, this stunning new construction combines luxury and modern living, featuring four spacious bedrooms, including a private mother-in-law suite. The gourmet kitchen is perfect for entertaining, while an impressive open foyer leads to a bright, expansive living room, enhanced by a custom stairwell. Upstairs, you'll find a dedicated study or office space, ideal for remote work or quiet study. The walk-out basement provides easy access to the outdoors, perfect for storage or future finishing. Comes with 2 AC units as well as an in wall water heater, with the entire home being built by premium high quality materials. With no HOA, you have the freedom to enjoy your property as you wish. Upon seller approval, they are willing to repaint the exterior color of the home to whatever the buyer would like at no extra cost! Conveniently located near parks, shopping, and dining, this exceptional home is an opportunity you won’t want to miss!
Home Details
Home Type
- Single Family
Est. Annual Taxes
- $1,122
Year Built
- New Construction
Lot Details
- 0.35 Acre Lot
Parking
- 2 Car Attached Garage
Home Design
- Frame Construction
- Wood Siding
Interior Spaces
- 3,470 Sq Ft Home
- 3-Story Property
- Double Pane Windows
- Vinyl Clad Windows
- Unfinished Basement
- Basement Fills Entire Space Under The House
Bedrooms and Bathrooms
- 5 Bedrooms
- Bathroom on Main Level
Utilities
- Forced Air Heating and Cooling System
- Heating System Uses Natural Gas
Community Details
- No Home Owners Association
Listing and Financial Details
- Property Available on 9/30/24
- Assessor Parcel Number B02 01502 0014
Map
Home Values in the Area
Average Home Value in this Area
Property History
| Date | Event | Price | Change | Sq Ft Price |
|---|---|---|---|---|
| 03/21/2025 03/21/25 | Sold | $670,000 | -2.9% | $193 / Sq Ft |
| 11/12/2024 11/12/24 | For Sale | $690,000 | 0.0% | $199 / Sq Ft |
| 10/13/2024 10/13/24 | Off Market | $690,000 | -- | -- |
| 09/30/2024 09/30/24 | For Sale | $690,000 | +1156.8% | $199 / Sq Ft |
| 06/20/2023 06/20/23 | Sold | $54,900 | -8.3% | -- |
| 06/06/2023 06/06/23 | Pending | -- | -- | -- |
| 05/27/2023 05/27/23 | For Sale | $59,900 | +80.9% | -- |
| 06/15/2022 06/15/22 | Sold | $33,110 | 0.0% | -- |
| 04/05/2022 04/05/22 | Pending | -- | -- | -- |
| 03/24/2022 03/24/22 | Off Market | $33,110 | -- | -- |
| 03/24/2022 03/24/22 | For Sale | $16,015 | -- | -- |
Tax History
| Year | Tax Paid | Tax Assessment Tax Assessment Total Assessment is a certain percentage of the fair market value that is determined by local assessors to be the total taxable value of land and additions on the property. | Land | Improvement |
|---|---|---|---|---|
| 2024 | $1,122 | $17,330 | $17,330 | -- |
| 2023 | $1,122 | $17,330 | $17,330 | $0 |
| 2022 | $1,245 | $15,750 | $15,750 | $0 |
| 2021 | $1,036 | $15,750 | $15,750 | $0 |
| 2020 | $1,032 | $15,750 | $15,750 | $0 |
| 2019 | $1,126 | $15,750 | $15,750 | $0 |
| 2018 | $1,128 | $15,750 | $15,750 | $0 |
| 2017 | $1,141 | $15,750 | $15,750 | $0 |
| 2016 | $1,141 | $15,750 | $15,750 | $0 |
| 2015 | $1,127 | $15,750 | $15,750 | $0 |
| 2014 | $1,127 | $15,750 | $15,750 | $0 |
| 2012 | -- | $16,800 | $16,800 | $0 |
Mortgage History
| Date | Status | Loan Amount | Loan Type |
|---|---|---|---|
| Open | $649,900 | Credit Line Revolving |
Deed History
| Date | Type | Sale Price | Title Company |
|---|---|---|---|
| Warranty Deed | $670,000 | None Listed On Document | |
| Warranty Deed | $54,900 | None Listed On Document | |
| Warranty Deed | $50,000 | -- | |
| Warranty Deed | $50,000 | -- | |
| Warranty Deed | $50,000 | -- | |
| Sheriffs Deed | $33,110 | None Listed On Document | |
| Warranty Deed | $47,900 | None Available |
Source: Dayton REALTORS®
MLS Number: 920821
APN: B02-01502-0014
- 715 Deerhurst Dr
- 675 Deerhurst Dr
- 663 Deerhurst Dr
- 739 Deerhurst Dr
- 718 Deerhurst Dr
- 668 Deerhurst Dr
- 710 Deerhurst Dr
- 8141 S Brown School Rd
- 8301 S Brown School Rd
- 8319 S Brown School Rd
- 3845 Little York Rd
- 7819 Laurel Ridge Dr
- 6812 Homestretch Rd
- 540 O'Hara Ct
- 7308 Mcsmith Ln
- 6887 Willow Tree Ln
- 6693 Oakwood Ln
- 7770 Redmaple Ct
- 0 Fishburg Rd Unit 931500
- 1621 Ashworth Dr
