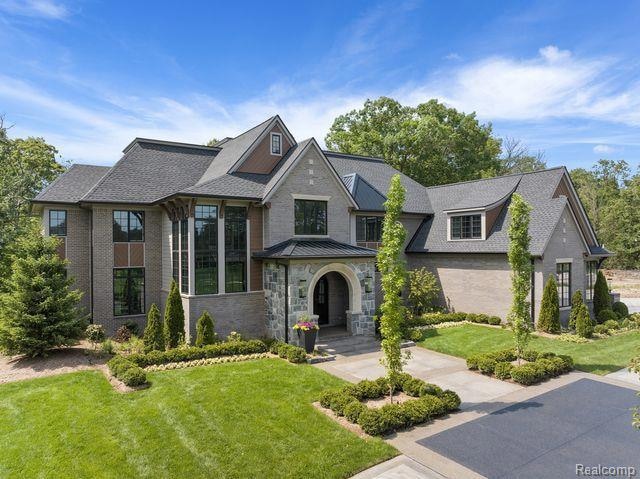NEW CONSTRUCTION IN OAKLAND TWP! Cranbrook Custom Homes is where beauty is in the details! At Cranbrook Custom homes all of our customers have an opportunity to work with leading industry professionals to design their new home and create a layout to their specific needs. This gorgeous ranch has an open concept floorplan. From your 3car garage with 2 car porte cochere you will walk into your spacious mud room with a huge WIC and separate laundry room. The Owner’s suite boasts a private bathroom with a large shower, his/her sinks and expansive WIC. The Great Room looks right into your huge kitchen. Your kitchen comes complete with a center island perfect for entertaining or extra prep/counter space. The massive lower level is just waiting for your finishing touches. Inquire today on how to make this dream your reality! If you like this home but want to build on your own lot we can do that too! Call Us Today! ***THIS IS A TO-BE-BUILT LISTING*** Pictures are not of actual home but a representation of some of the designs we have created in our portfolio**

