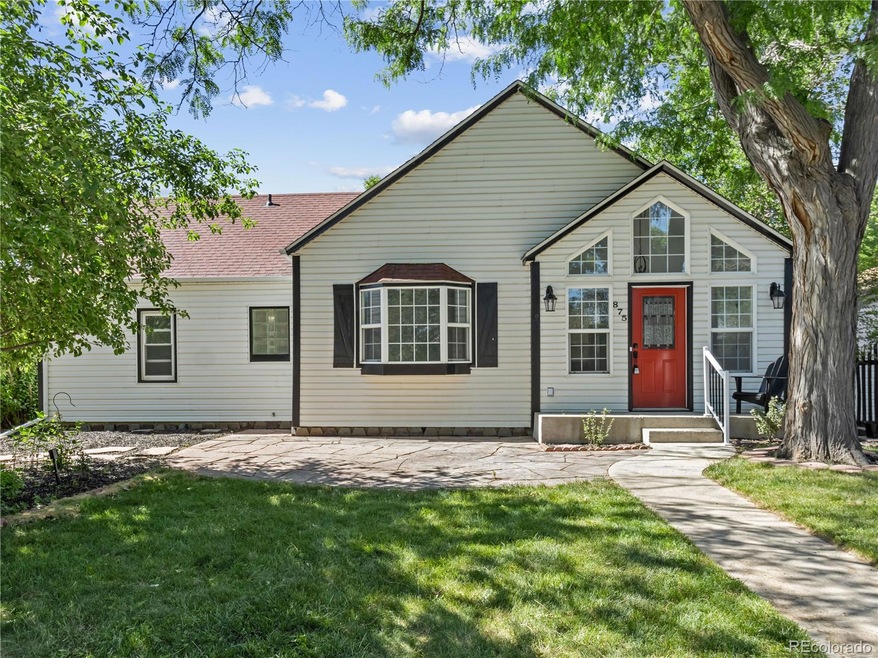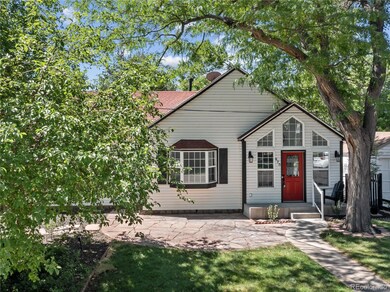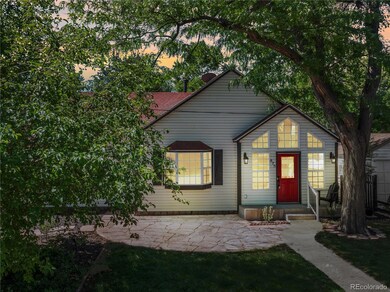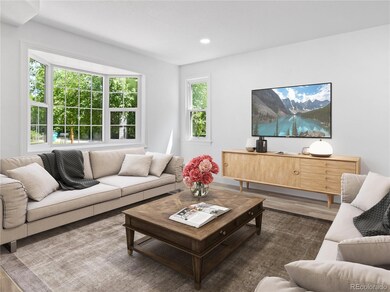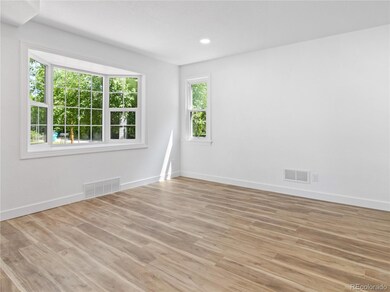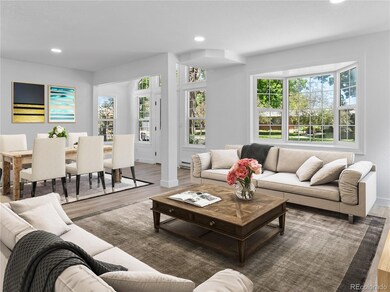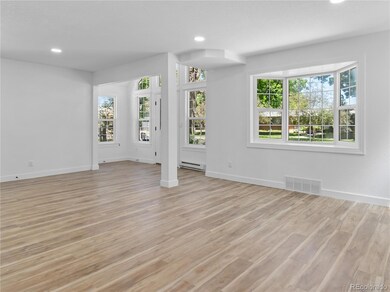
875 Massachusetts Ave Berthoud, CO 80513
Highlights
- Deck
- Partially Wooded Lot
- Corner Lot
- Berthoud Elementary School Rated A-
- Bonus Room
- No HOA
About This Home
As of October 2024Location Location Location! This 3 bedroom 2 bath light and bright cottage style home is situated on a triple lot in the sweet spot of the charming town of Berthoud. The modern kitchen boasts quartz countertops, subway tile backsplash, stainless steel appliances, 42" cabinetry and soft close dovetailed drawers. The large family room features an oversized bay window highlighting a gorgeous mature fruit producing apple tree in the lush front yard. The extended primary ensuite offers double vanities, a sleekly tiled shower and roomy closet. Down the hall sits another bedroom, fully remodeled bath and the included Washer and Dryer. Downstairs is the third conforming bedroom plus a bonus room for crafts, exercise, storage or an office. New Water Heater.
The 1 car attached garage has a large storage area above accessible by pull down attic stairs. The turf back yard is fenced and next to the East facing driveway is a space for RV or boat parking. Great walk score: Restaurants, Waggener Farm Park, Recreation Center, Church, Dog Park, The Market just to name a few.
This is the one. Don't let this gem get away!
Last Agent to Sell the Property
Villa Realty Brokerage Email: lisahamburgrealtor@gmail.com,303-522-0470 License #040031507
Last Buyer's Agent
Villa Realty Brokerage Email: lisahamburgrealtor@gmail.com,303-522-0470 License #040031507
Home Details
Home Type
- Single Family
Est. Annual Taxes
- $1,592
Year Built
- Built in 1951 | Remodeled
Lot Details
- 6,000 Sq Ft Lot
- Property is Fully Fenced
- Corner Lot
- Level Lot
- Partially Wooded Lot
Parking
- 1 Car Attached Garage
Home Design
- Cottage
- Composition Roof
- Vinyl Siding
Interior Spaces
- 1-Story Property
- Double Pane Windows
- Living Room
- Dining Room
- Bonus Room
Kitchen
- Oven
- Cooktop
- Microwave
- Freezer
- Dishwasher
- Disposal
Flooring
- Laminate
- Vinyl
Bedrooms and Bathrooms
- 3 Bedrooms | 2 Main Level Bedrooms
Laundry
- Laundry Room
- Dryer
Finished Basement
- Bedroom in Basement
- 1 Bedroom in Basement
Outdoor Features
- Deck
Schools
- Berthoud Elementary School
- Turner Middle School
- Berthoud High School
Utilities
- Forced Air Heating and Cooling System
- Cable TV Available
Community Details
- No Home Owners Association
- Bells Subdivision
Listing and Financial Details
- Property held in a trust
- Assessor Parcel Number R0478890
Map
Home Values in the Area
Average Home Value in this Area
Property History
| Date | Event | Price | Change | Sq Ft Price |
|---|---|---|---|---|
| 10/15/2024 10/15/24 | Sold | $494,000 | -10.0% | $290 / Sq Ft |
| 08/24/2024 08/24/24 | Price Changed | $549,000 | -1.8% | $323 / Sq Ft |
| 07/15/2024 07/15/24 | Price Changed | $559,000 | -1.9% | $329 / Sq Ft |
| 06/07/2024 06/07/24 | For Sale | $570,000 | +65.2% | $335 / Sq Ft |
| 02/29/2024 02/29/24 | Sold | $345,000 | -2.8% | $304 / Sq Ft |
| 02/15/2024 02/15/24 | Pending | -- | -- | -- |
| 02/12/2024 02/12/24 | For Sale | $355,000 | -- | $313 / Sq Ft |
Tax History
| Year | Tax Paid | Tax Assessment Tax Assessment Total Assessment is a certain percentage of the fair market value that is determined by local assessors to be the total taxable value of land and additions on the property. | Land | Improvement |
|---|---|---|---|---|
| 2025 | $2,135 | $33,400 | $2,312 | $31,088 |
| 2024 | $2,135 | $33,400 | $2,312 | $31,088 |
| 2022 | $1,592 | $23,554 | $2,398 | $21,156 |
| 2021 | $1,637 | $24,232 | $2,467 | $21,765 |
| 2020 | $1,507 | $22,866 | $2,467 | $20,399 |
| 2019 | $1,464 | $22,866 | $2,467 | $20,399 |
| 2018 | $1,223 | $19,642 | $2,484 | $17,158 |
| 2017 | $1,078 | $19,642 | $2,484 | $17,158 |
| 2016 | $884 | $17,854 | $2,746 | $15,108 |
| 2015 | $880 | $17,860 | $2,750 | $15,110 |
| 2014 | $571 | $12,290 | $2,750 | $9,540 |
Mortgage History
| Date | Status | Loan Amount | Loan Type |
|---|---|---|---|
| Open | $294,000 | New Conventional | |
| Previous Owner | $200,000 | New Conventional | |
| Previous Owner | $168,500 | New Conventional | |
| Previous Owner | $157,966 | FHA | |
| Previous Owner | $162,000 | New Conventional | |
| Previous Owner | $135,500 | Fannie Mae Freddie Mac | |
| Previous Owner | $90,000 | Unknown | |
| Previous Owner | $80,000 | Credit Line Revolving | |
| Previous Owner | $60,000 | Unknown |
Deed History
| Date | Type | Sale Price | Title Company |
|---|---|---|---|
| Quit Claim Deed | -- | None Listed On Document | |
| Warranty Deed | $494,000 | None Listed On Document | |
| Personal Reps Deed | $345,000 | None Listed On Document | |
| Interfamily Deed Transfer | -- | -- | |
| Warranty Deed | $17,800 | -- |
Similar Homes in Berthoud, CO
Source: REcolorado®
MLS Number: 8392478
APN: 94143-18-022
- 705 7th St
- 932 Welch Ave
- 0 SW Corner Weld County Roads 42 & 7 Unit REC5433596
- 1011 Mountain Ave
- 650 Lake Ave
- 730 6th St
- 845 10th St
- 899 Winding Brook Dr
- 1121 Jefferson Dr
- 1065 6th St
- 720 Bunyan Ave
- 644 Munson Ct
- 1 Bimson Ave
- 2 Bimson Ave
- 207 Sioux Dr
- 4937 Bunyan Ave
- 614 Munson Ct
- 1031 N 4th St
- 145 Welch Ave
- 224 N 2nd St
