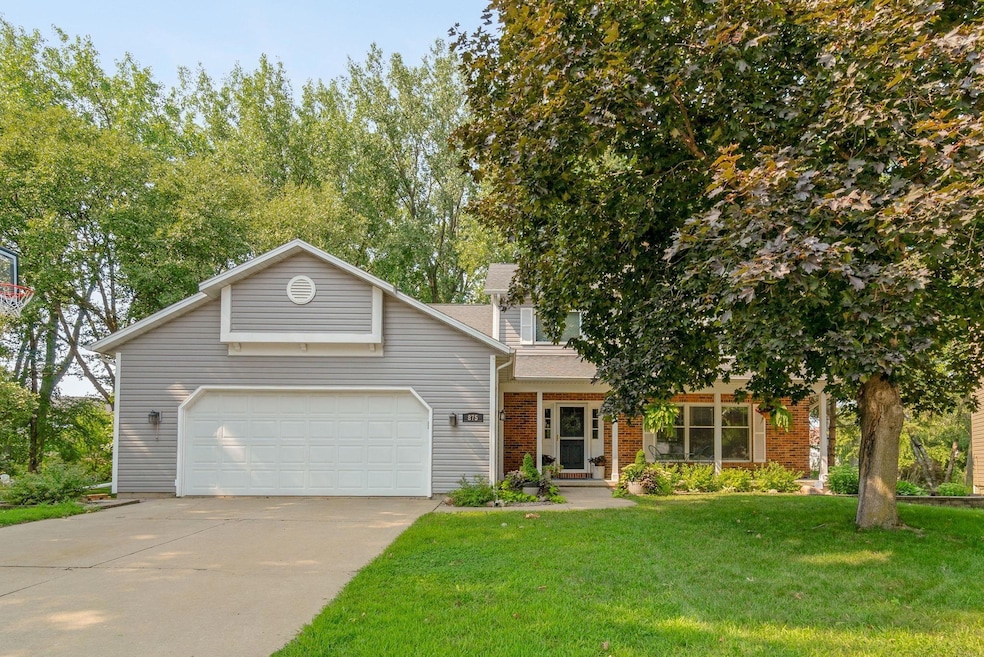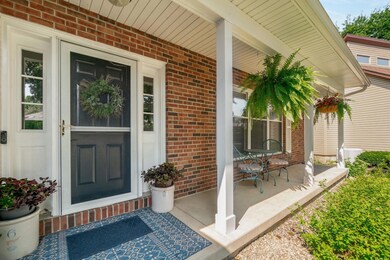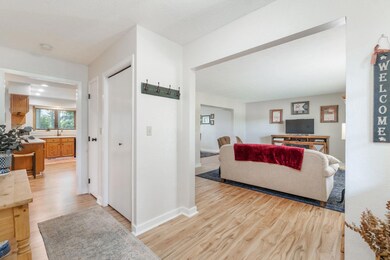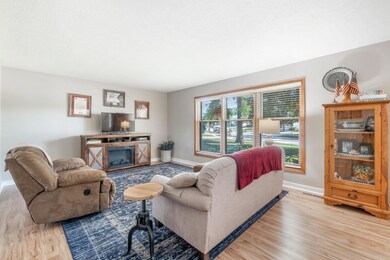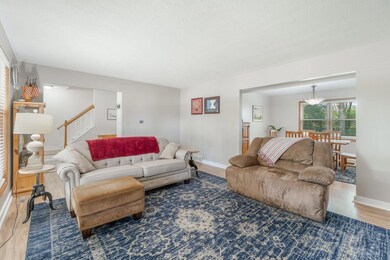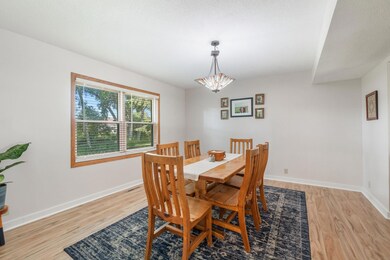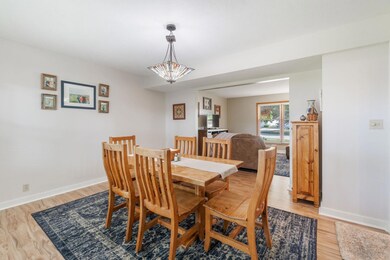
875 Maucker Rd Cedar Falls, IA 50613
Highlights
- Deck
- Fireplace
- 2 Car Attached Garage
- Southdale Elementary School Rated A-
- Porch
- Laundry Room
About This Home
As of December 2023This beautiful home offers a variety of features that make it stand out from the rest. One of the key features is the private backyard and deck with pergola which creates the perfect oasis. Additionally, the two living rooms on the main level provide ample space for relaxing and entertaining guests. The flooring on the main level has been recently updated, as well as fresh paint on every wall, giving the home a fresh and modern look. All of the bedrooms are located on the second level, providing privacy and separation from the main living areas. The master bedroom is particularly impressive, large living space with two closets and a master bath that includes a double vanity and a tiled shower. Downstairs, the family room offers potential for additional finished space, including the possibility for another bedroom if desired. The oversized 2-stall garage with a newly epoxied floor and storage shed in the back provides ample space for storage and organization. Overall, this home is a must-see for anyone looking for a spacious, convenient, and beautiful living space, both inside and out!
Home Details
Home Type
- Single Family
Est. Annual Taxes
- $6,356
Year Built
- Built in 1989
Lot Details
- 10,320 Sq Ft Lot
- Lot Dimensions are 60x120 60x112
- Property is zoned R-2
Parking
- 2 Car Attached Garage
Home Design
- Shingle Roof
- Asphalt Roof
- Stone Siding
- Vinyl Siding
Interior Spaces
- 3,286 Sq Ft Home
- Ceiling Fan
- Fireplace
- Partially Finished Basement
Bedrooms and Bathrooms
- 4 Bedrooms
Laundry
- Laundry Room
- Laundry on main level
Outdoor Features
- Deck
- Porch
Schools
- Southdale Elementary School
- Peet Junior High
- Cedar Falls High School
Utilities
- Forced Air Heating and Cooling System
Listing and Financial Details
- Assessor Parcel Number 891424477018
Map
Home Values in the Area
Average Home Value in this Area
Property History
| Date | Event | Price | Change | Sq Ft Price |
|---|---|---|---|---|
| 12/15/2023 12/15/23 | Sold | $407,500 | +1.9% | $124 / Sq Ft |
| 11/06/2023 11/06/23 | Pending | -- | -- | -- |
| 10/24/2023 10/24/23 | Price Changed | $399,990 | -5.9% | $122 / Sq Ft |
| 10/18/2023 10/18/23 | For Sale | $424,990 | +23.2% | $129 / Sq Ft |
| 07/06/2021 07/06/21 | Sold | $345,000 | 0.0% | $110 / Sq Ft |
| 05/20/2021 05/20/21 | Pending | -- | -- | -- |
| 05/20/2021 05/20/21 | For Sale | $345,000 | -- | $110 / Sq Ft |
Tax History
| Year | Tax Paid | Tax Assessment Tax Assessment Total Assessment is a certain percentage of the fair market value that is determined by local assessors to be the total taxable value of land and additions on the property. | Land | Improvement |
|---|---|---|---|---|
| 2024 | $6,072 | $402,440 | $36,640 | $365,800 |
| 2023 | $6,192 | $398,780 | $36,640 | $362,140 |
| 2022 | $6,432 | $344,300 | $36,640 | $307,660 |
| 2021 | $5,610 | $344,300 | $36,640 | $307,660 |
| 2020 | $5,496 | $309,940 | $27,920 | $282,020 |
| 2019 | $5,496 | $309,940 | $27,920 | $282,020 |
| 2018 | $6,146 | $341,280 | $27,920 | $313,360 |
| 2017 | $6,224 | $341,280 | $27,920 | $313,360 |
| 2016 | $5,826 | $329,630 | $27,920 | $301,710 |
| 2015 | $5,826 | $329,630 | $27,920 | $301,710 |
| 2014 | $5,402 | $302,200 | $27,920 | $274,280 |
Mortgage History
| Date | Status | Loan Amount | Loan Type |
|---|---|---|---|
| Open | $387,125 | New Conventional | |
| Previous Owner | $333,157 | VA | |
| Previous Owner | $310,000 | Credit Line Revolving | |
| Previous Owner | $256,000 | New Conventional | |
| Previous Owner | $266,400 | New Conventional | |
| Previous Owner | $15,900 | Second Mortgage Made To Cover Down Payment | |
| Previous Owner | $15,500 | Stand Alone Second | |
| Previous Owner | $279,000 | Purchase Money Mortgage | |
| Previous Owner | $89,000 | Credit Line Revolving | |
| Previous Owner | $75,000 | Credit Line Revolving |
Deed History
| Date | Type | Sale Price | Title Company |
|---|---|---|---|
| Warranty Deed | $407,500 | None Listed On Document | |
| Warranty Deed | $345,000 | None Available | |
| Warranty Deed | $310,000 | Title Services Corporation |
Similar Homes in Cedar Falls, IA
Source: Northeast Iowa Regional Board of REALTORS®
MLS Number: NBR20234443
APN: 8914-24-477-018
- 4332 Spruce Creek Dr
- 4015 Eastpark Rd
- 4328 Spruce Creek Dr
- 4309 Briarwood Dr
- 3819 Eastpark Rd
- 4411 Briarwood Dr
- 4210 Orchard Hill Dr
- 3714 Eastpark Rd
- 3625 Briarwood Dr
- 3.0 Acres Bluegrass Cir
- 2.2 Acres Bluegrass Cir
- 17.7 Acres Pinnacle Prairie Trail
- 4.1 Acres Pinnacle Prairie Trail
- 3.99 Acres Pinnacle Prairie Trail
- 4124 Spruce Hills Dr
- 128 Bergstrom Blvd
- Lot 2 Faithway Dr
- Lot 3 Faithway Dr
- 225 Oregon Rd
- 128 C1 Balboa Ave
