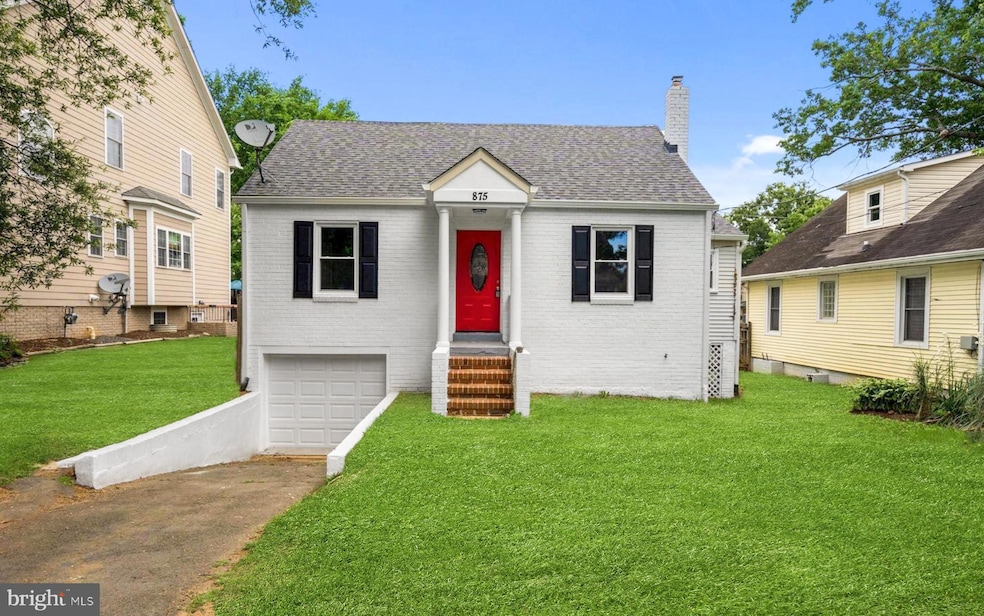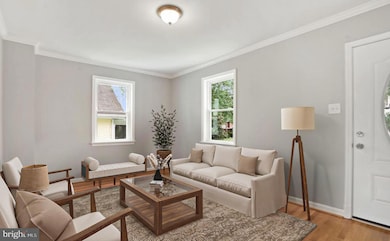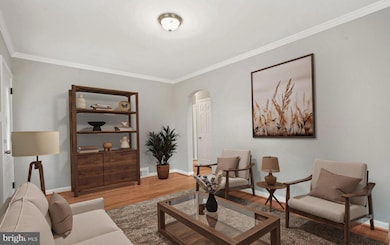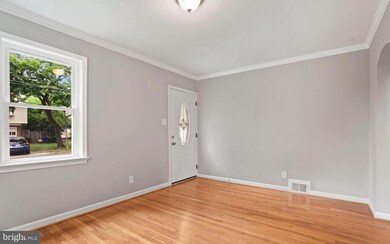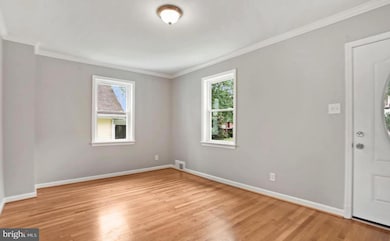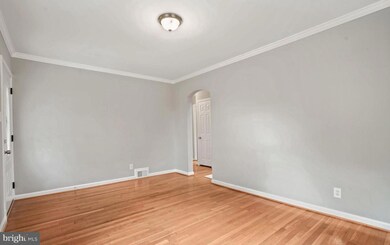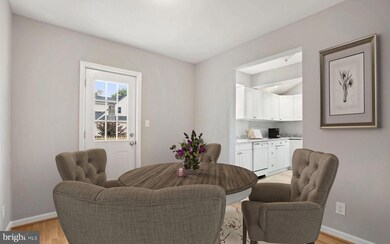
875 N Greenbrier St Arlington, VA 22205
Bluemont NeighborhoodHighlights
- Cape Cod Architecture
- Deck
- No HOA
- Swanson Middle School Rated A
- Wood Flooring
- Den
About This Home
As of December 2024Nestled in the heart of Arlington, this extraordinarily charming brick home has been fully renovated and offers more space than meets the eye. The home features a luxurious primary suite with his and her closets, a stunning newer kitchen with vaulted ceilings and skylights, and three recently remodeled full bathrooms. The kitchen opens to a separate dining room with hardwood floors and French doors leading to a deck, perfect for entertaining. The finished basement includes a third bathroom and a versatile office/den/bonus room. Additional features include a traditional living room, a rare one-car garage, and a beautifully landscaped backyard. The total area of the property is 2,187 square feet, which includes an inside area of 833 square feet on the main floor, 625 square feet on the second floor, and 729 square feet in the basement. Priced to sell quickly, this home is located in an area of higher-priced properties, making it an exceptional value. Don't miss out on this charming home that combines luxury and convenience in a prime location.
Home Details
Home Type
- Single Family
Est. Annual Taxes
- $7,927
Year Built
- Built in 1939 | Remodeled in 2022
Lot Details
- 5,500 Sq Ft Lot
- Property is in excellent condition
- Property is zoned R-6
Parking
- 1 Car Attached Garage
- Front Facing Garage
- Driveway
Home Design
- Cape Cod Architecture
- Brick Exterior Construction
- Asphalt Roof
Interior Spaces
- Property has 3 Levels
- Double Pane Windows
- Sitting Room
- Living Room
- Dining Room
- Den
- Utility Room
- Basement
Kitchen
- Eat-In Kitchen
- Dishwasher
- Disposal
Flooring
- Wood
- Carpet
- Ceramic Tile
Bedrooms and Bathrooms
- En-Suite Primary Bedroom
Laundry
- Dryer
- Washer
Outdoor Features
- Deck
Schools
- Ashlawn Elementary School
- Swanson Middle School
- Washington-Liberty High School
Utilities
- Forced Air Heating and Cooling System
- Natural Gas Water Heater
Community Details
- No Home Owners Association
- Summit Veitch Subdivision
Listing and Financial Details
- Tax Lot 3
- Assessor Parcel Number 13-005-005
Map
Home Values in the Area
Average Home Value in this Area
Property History
| Date | Event | Price | Change | Sq Ft Price |
|---|---|---|---|---|
| 12/11/2024 12/11/24 | Sold | $980,000 | 0.0% | $448 / Sq Ft |
| 11/07/2024 11/07/24 | Price Changed | $980,000 | -1.8% | $448 / Sq Ft |
| 09/04/2024 09/04/24 | Price Changed | $998,000 | -16.7% | $456 / Sq Ft |
| 07/17/2024 07/17/24 | For Sale | $1,198,000 | 0.0% | $548 / Sq Ft |
| 07/09/2024 07/09/24 | Off Market | $1,198,000 | -- | -- |
| 07/08/2024 07/08/24 | For Sale | $1,198,000 | 0.0% | $548 / Sq Ft |
| 07/11/2022 07/11/22 | Rented | $4,000 | +1.3% | -- |
| 06/29/2022 06/29/22 | Under Contract | -- | -- | -- |
| 06/21/2022 06/21/22 | For Rent | $3,950 | 0.0% | -- |
| 11/30/2021 11/30/21 | Sold | $750,000 | 0.0% | $364 / Sq Ft |
| 06/08/2021 06/08/21 | For Sale | $750,000 | -- | $364 / Sq Ft |
Tax History
| Year | Tax Paid | Tax Assessment Tax Assessment Total Assessment is a certain percentage of the fair market value that is determined by local assessors to be the total taxable value of land and additions on the property. | Land | Improvement |
|---|---|---|---|---|
| 2024 | $7,938 | $768,400 | $687,000 | $81,400 |
| 2023 | $7,928 | $769,700 | $687,000 | $82,700 |
| 2022 | $7,711 | $748,600 | $662,000 | $86,600 |
| 2021 | $7,311 | $709,800 | $627,200 | $82,600 |
| 2020 | $6,931 | $675,500 | $592,900 | $82,600 |
| 2019 | $6,631 | $646,300 | $568,400 | $77,900 |
| 2018 | $6,451 | $641,300 | $548,800 | $92,500 |
| 2017 | $6,156 | $611,900 | $519,400 | $92,500 |
| 2016 | $5,706 | $575,800 | $490,000 | $85,800 |
| 2015 | $5,623 | $564,600 | $475,300 | $89,300 |
| 2014 | $5,231 | $525,200 | $450,800 | $74,400 |
Mortgage History
| Date | Status | Loan Amount | Loan Type |
|---|---|---|---|
| Open | $630,000 | New Conventional | |
| Closed | $630,000 | New Conventional | |
| Previous Owner | $186,000 | Stand Alone Second | |
| Previous Owner | $134,000 | Credit Line Revolving | |
| Previous Owner | $359,650 | New Conventional | |
| Previous Owner | $223,500 | New Conventional |
Deed History
| Date | Type | Sale Price | Title Company |
|---|---|---|---|
| Deed | $980,000 | Universal Title | |
| Deed | $980,000 | Universal Title | |
| Deed | $750,000 | North American Title | |
| Deed | $230,450 | -- | |
| Deed | $135,000 | Island Title Corp |
Similar Homes in Arlington, VA
Source: Bright MLS
MLS Number: VAAR2044980
APN: 13-005-005
- 824 N Edison St
- 865 N Jefferson St
- 638 N Greenbrier St
- 1012 N George Mason Dr
- 5630 8th St N
- 606 N Frederick St
- 5206 12th St N
- 714 N Kensington St
- 866 N Abingdon St
- 809 N Abingdon St
- 621 N Kensington St
- 5634 6th St N
- 415 N Harrison St
- 1016 N George Mason Dr
- 401 N Frederick St
- 1312 N Edison St
- 5104 14th St N
- 5010 14th St N
- 4803 Washington Blvd
- 1200 N Kennebec St
