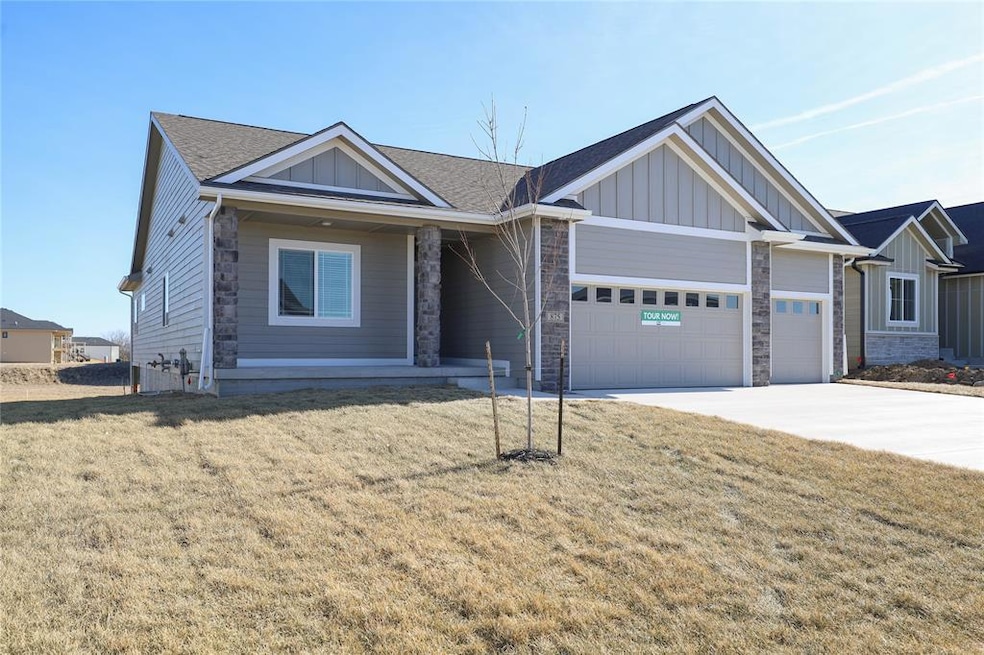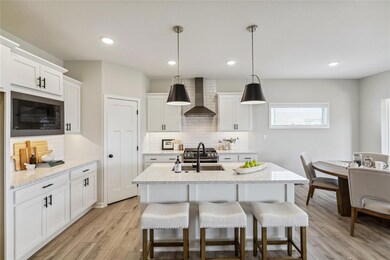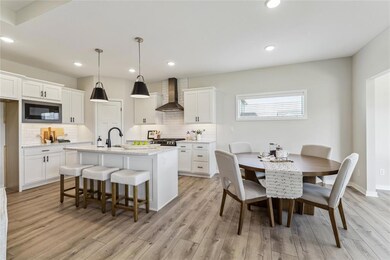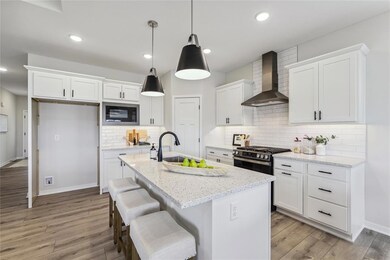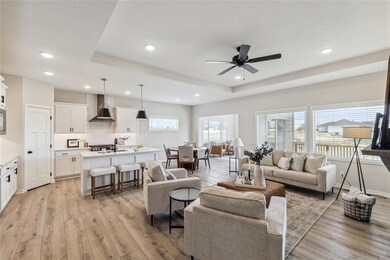
875 NW Sandy Hollow Cir Waukee, IA 50263
Estimated payment $2,948/month
Highlights
- Covered Deck
- Ranch Style House
- Eat-In Kitchen
- Grant Ragan Elementary Rated A
- Sun or Florida Room
- Wet Bar
About This Home
UTOUR: Show up at the house - Scan the QR code - Schedule a time - TOUR ON YOUR OWN! Experience luxury living in the Olive II Ranch by Greenland Homes, a beautifully designed home offering space, style, and modern conveniences. This stunning 5-bedroom home features a thoughtful layout with 3 bedrooms on the main level and 2 more in the finished daylight lower level, providing the perfect blend of comfort and functionality. Step inside to soaring 9' ceilings on both levels, enhancing the open and inviting atmosphere. The gourmet kitchen is designed to impress, featuring high-end finishes and ample space for cooking and gathering. The lower level is built for entertaining, with a spacious family room, wet bar, and additional bedrooms—ideal for guests or a home office. Nestled on a quiet cul-de-sac in the sought-after Prairie Rose Community, this home offers incredible outdoor living with a sunroom, a large covered deck, a fully sodded yard, and an irrigation system. Whether you're enjoying morning coffee in the sunroom or unwinding on the deck, this home is designed for relaxation. Enjoy peace of mind with a two-year builder warranty from Greenland Homes, a 100% employee-owned and locally operated builder known for quality craftsmanship. Located in the highly rated Waukee School District, this home is the perfect choice for families seeking space and top-tier education opportunities. Ask about current builder-paid promotions —schedule your tour today before it’s gone!
Home Details
Home Type
- Single Family
Est. Annual Taxes
- $8
Year Built
- Built in 2024
Lot Details
- 9,583 Sq Ft Lot
- Irrigation
HOA Fees
- $17 Monthly HOA Fees
Home Design
- Ranch Style House
- Frame Construction
- Asphalt Shingled Roof
- Stone Siding
Interior Spaces
- 1,660 Sq Ft Home
- Wet Bar
- Gas Log Fireplace
- Family Room Downstairs
- Sun or Florida Room
- Finished Basement
- Natural lighting in basement
- Fire and Smoke Detector
- Laundry on main level
Kitchen
- Eat-In Kitchen
- Stove
- Microwave
- Dishwasher
Flooring
- Carpet
- Tile
- Luxury Vinyl Plank Tile
Bedrooms and Bathrooms
Parking
- 3 Car Attached Garage
- Driveway
Additional Features
- Covered Deck
- Forced Air Heating and Cooling System
Community Details
- Vista Re Association
- Built by Greenland Homes IA, Inc
Listing and Financial Details
- Assessor Parcel Number 1228202018
Map
Home Values in the Area
Average Home Value in this Area
Tax History
| Year | Tax Paid | Tax Assessment Tax Assessment Total Assessment is a certain percentage of the fair market value that is determined by local assessors to be the total taxable value of land and additions on the property. | Land | Improvement |
|---|---|---|---|---|
| 2023 | $8 | $430 | $430 | $0 |
| 2022 | $10 | $430 | $430 | $0 |
Property History
| Date | Event | Price | Change | Sq Ft Price |
|---|---|---|---|---|
| 03/21/2025 03/21/25 | Pending | -- | -- | -- |
| 02/06/2025 02/06/25 | Price Changed | $525,000 | -0.9% | $316 / Sq Ft |
| 01/16/2025 01/16/25 | Price Changed | $530,000 | -1.9% | $319 / Sq Ft |
| 11/15/2024 11/15/24 | Price Changed | $540,000 | -1.8% | $325 / Sq Ft |
| 07/08/2024 07/08/24 | For Sale | $550,000 | -- | $331 / Sq Ft |
Deed History
| Date | Type | Sale Price | Title Company |
|---|---|---|---|
| Warranty Deed | $95,000 | None Listed On Document |
Mortgage History
| Date | Status | Loan Amount | Loan Type |
|---|---|---|---|
| Open | $400,000 | Construction |
Similar Homes in the area
Source: Des Moines Area Association of REALTORS®
MLS Number: 698680
APN: 12-28-202-018
- 865 NW Sandy Hollow Cir
- 885 NW Sandy Hollow Cir
- 260 NW Montego Ct
- 885 NW Frescott Cir
- 855 NW Frescott Cir
- 810 NW Prairie Rose Ln
- 260 NW Woodmoor Dr
- 850 NW Frescott Cir
- 275 NW Copperleaf Ct
- 255 NW Montego Ct
- 315 NW Rosemont Cir
- 265 NW Copperleaf Ct
- 665 NW Prairie Rose Ln
- 110 NW Alderleaf Dr
- 1018 NW Creekside Dr
- 1032 NW Creekside Dr
- 120 NW Alderleaf Dr
- 80 NW Alderleaf Dr
- 1310 NW Alderleaf Dr
- 135 NW Alderleaf Dr
