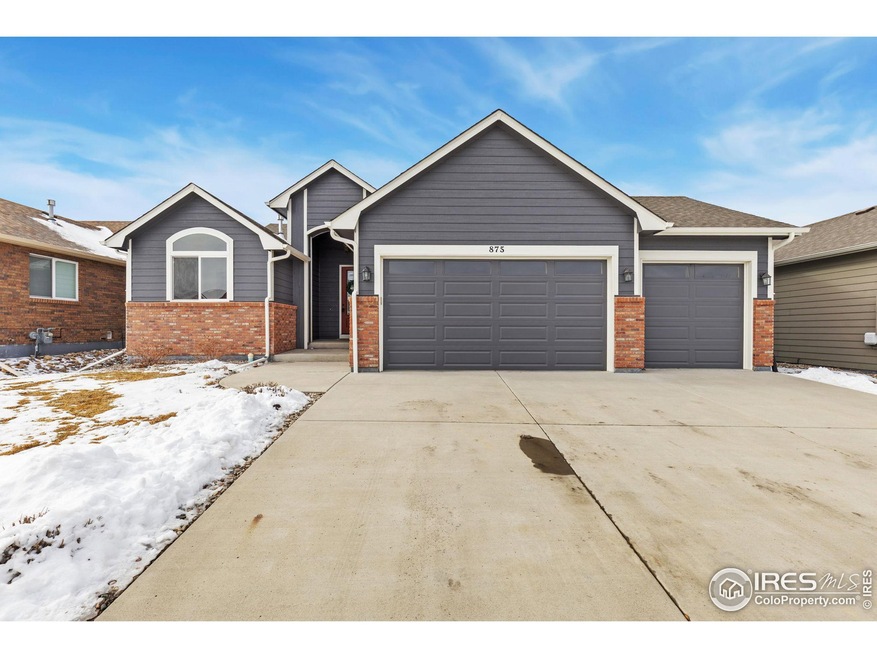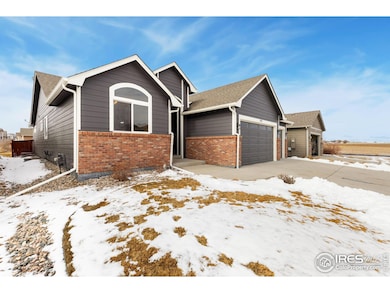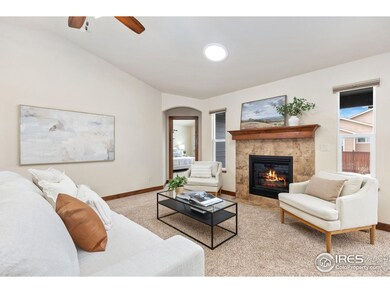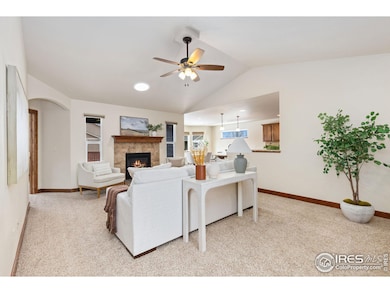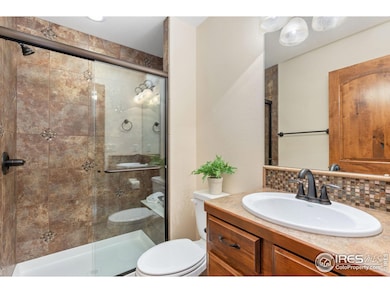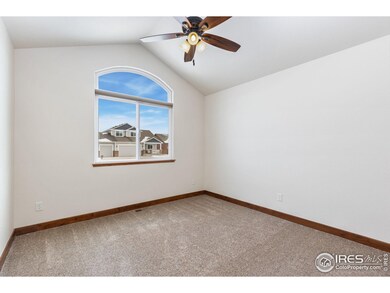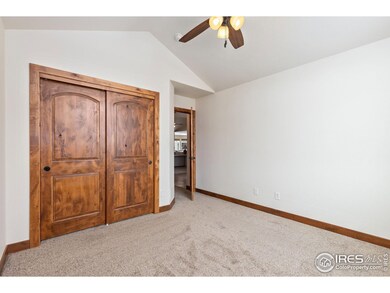
875 Pyramid Peak St Berthoud, CO 80513
Highlights
- City View
- Open Floorplan
- Wood Flooring
- Berthoud Elementary School Rated A-
- Contemporary Architecture
- 3 Car Attached Garage
About This Home
As of March 2025Situated in the desirable Peakview Meadows neighborhood in Berthoud, Colorado, this one-owner, single-family home was built in 2014 and offers 3 bedrooms and 2 bathrooms within approximately 1,594 square feet of living space. The property features a 3-car garage and sits on a lot of approximately 6,970 square feet.The interior includes a spacious family room with a gas fireplace, a dining area, and a kitchen equipped with modern appliances, hardwood floors, and alder cabinetry with a cityscape finish. The expanded primary bedroom boasts a 5-piece en-suite bathroom with tile flooring, offering a luxurious retreat. Additional features include vaulted ceilings, solid alder two-panel interior doors, and an open floor plan. The home is also equipped with a 93% efficient furnace, air conditioning, and a humidifier.Other highlights include a large laundry room with a utility sink and a full unfinished basement, providing ample opportunity for future expansion. The exterior showcases professional front and back landscaping, along with an enclosed, fenced rear yard for added privacy and outdoor enjoyment.
Co-Listed By
The Brent Team
Group Loveland
Last Buyer's Agent
Thomas McCaffrey
Home Details
Home Type
- Single Family
Est. Annual Taxes
- $3,240
Year Built
- Built in 2014
Lot Details
- 6,804 Sq Ft Lot
- East Facing Home
- Wood Fence
- Level Lot
HOA Fees
- $75 Monthly HOA Fees
Parking
- 3 Car Attached Garage
Home Design
- Contemporary Architecture
- Brick Veneer
- Wood Frame Construction
- Composition Roof
Interior Spaces
- 1,594 Sq Ft Home
- 1-Story Property
- Open Floorplan
- Ceiling Fan
- Gas Fireplace
- Double Pane Windows
- Window Treatments
- Living Room with Fireplace
- Dining Room
- City Views
- Unfinished Basement
- Basement Fills Entire Space Under The House
Kitchen
- Eat-In Kitchen
- Electric Oven or Range
Flooring
- Wood
- Carpet
Bedrooms and Bathrooms
- 3 Bedrooms
- Split Bedroom Floorplan
- Walk-In Closet
Laundry
- Laundry on main level
- Washer and Dryer Hookup
Eco-Friendly Details
- Energy-Efficient HVAC
- Energy-Efficient Thermostat
Outdoor Features
- Exterior Lighting
Schools
- Berthoud Elementary School
- Turner Middle School
- Berthoud High School
Utilities
- Humidity Control
- Forced Air Heating and Cooling System
- High Speed Internet
Community Details
- Association fees include common amenities, utilities
- Peakview Meadows Subdivision
Listing and Financial Details
- Assessor Parcel Number R1605076
Map
Home Values in the Area
Average Home Value in this Area
Property History
| Date | Event | Price | Change | Sq Ft Price |
|---|---|---|---|---|
| 03/28/2025 03/28/25 | Sold | $550,000 | -3.3% | $345 / Sq Ft |
| 02/24/2025 02/24/25 | For Sale | $569,000 | +65.1% | $357 / Sq Ft |
| 03/15/2022 03/15/22 | Off Market | $344,639 | -- | -- |
| 01/07/2015 01/07/15 | Sold | $344,639 | +20.3% | $216 / Sq Ft |
| 12/08/2014 12/08/14 | Pending | -- | -- | -- |
| 03/07/2014 03/07/14 | For Sale | $286,445 | -- | $180 / Sq Ft |
Tax History
| Year | Tax Paid | Tax Assessment Tax Assessment Total Assessment is a certain percentage of the fair market value that is determined by local assessors to be the total taxable value of land and additions on the property. | Land | Improvement |
|---|---|---|---|---|
| 2025 | $3,125 | $37,379 | $9,380 | $27,999 |
| 2024 | $3,125 | $37,379 | $9,380 | $27,999 |
| 2022 | $2,707 | $28,224 | $6,644 | $21,580 |
| 2021 | $2,783 | $29,036 | $6,835 | $22,201 |
| 2020 | $2,659 | $27,735 | $3,396 | $24,339 |
| 2019 | $2,583 | $27,735 | $3,396 | $24,339 |
| 2018 | $2,508 | $25,517 | $3,420 | $22,097 |
| 2017 | $2,211 | $25,517 | $3,420 | $22,097 |
| 2016 | $2,052 | $22,965 | $3,184 | $19,781 |
| 2015 | $1,345 | $15,120 | $3,180 | $11,940 |
| 2014 | $450 | $4,840 | $4,840 | $0 |
Mortgage History
| Date | Status | Loan Amount | Loan Type |
|---|---|---|---|
| Previous Owner | $440,000 | New Conventional | |
| Previous Owner | $134,500 | New Conventional | |
| Previous Owner | $140,000 | New Conventional |
Deed History
| Date | Type | Sale Price | Title Company |
|---|---|---|---|
| Personal Reps Deed | -- | None Listed On Document | |
| Warranty Deed | $339,265 | Heritage Title |
Similar Homes in Berthoud, CO
Source: IRES MLS
MLS Number: 1027005
APN: 94133-10-002
- 580 Mount Massive St
- 175 Redcloud Ave
- 524 E County Road 8
- 351 Pyramid Peak St
- 343 Pyramid Peak St
- 317 Pyramid Peak St
- 117 Welch Ave
- 302 Victoria St
- 145 Welch Ave
- 255 Mayfly Ln
- 379 W Remuda Rd
- 383 W Remuda Rd
- 245 Mayfly Ln
- 1031 N 4th St
- 259 E 4th St
- 255 E 4th St
- 249 E 4th St
- 245 E 4th St
- 224 N 2nd St
- 1 Bimson Ave
