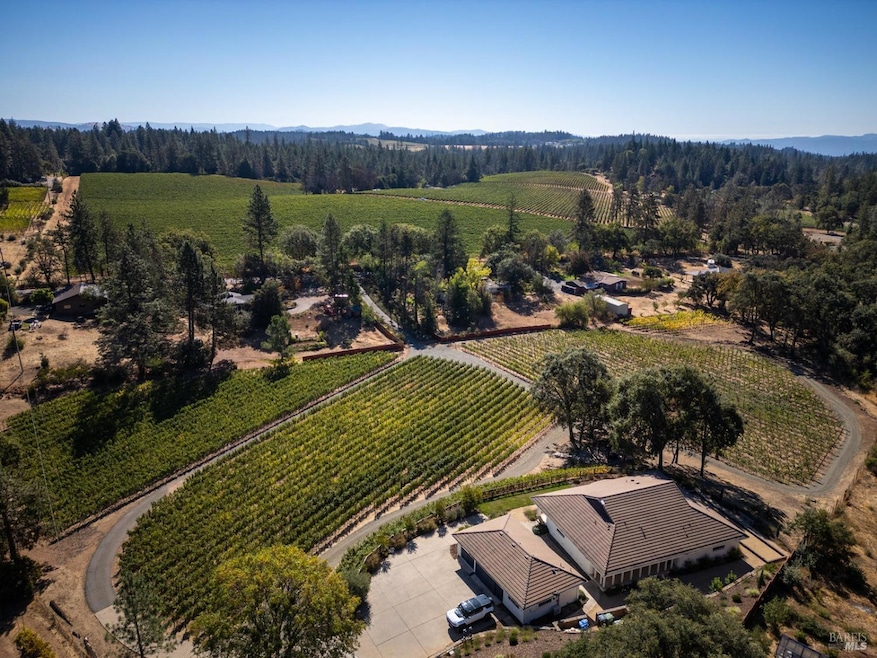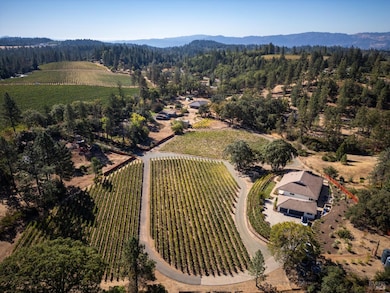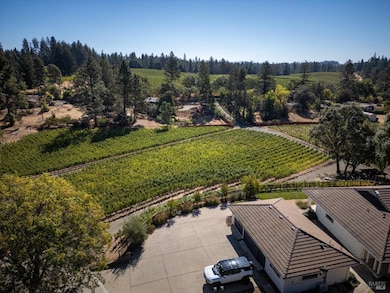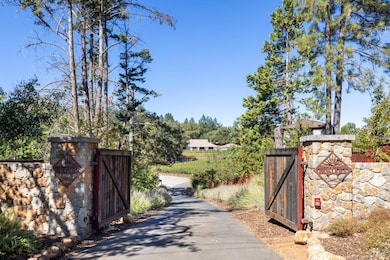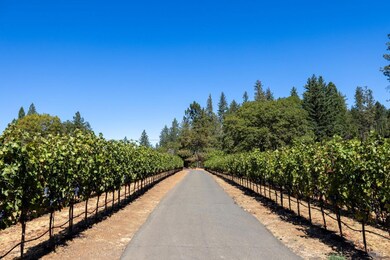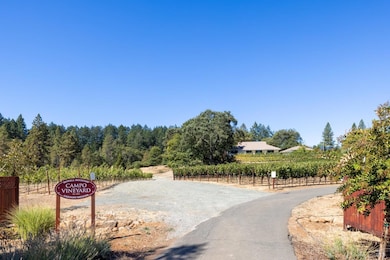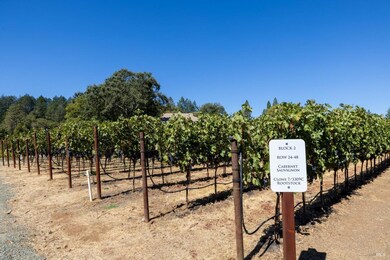
875 White Cottage Rd N Angwin, CA 94508
Estimated payment $19,260/month
Highlights
- Custom Home
- Vineyard View
- Private Lot
- 6.45 Acre Lot
- Vineyard
- Engineered Wood Flooring
About This Home
Offering a rare opportunity to carry forward the legacy of an income producing historic Napa Valley property, Campo Vineyard, located at the top of a knoll in the world-renowned Howell Mountain AVA, showcases 6.64 acres with four acres primarily planted to Cabernet Sauvignon and smaller amounts of Cabernet Franc and Petit Verdot. Consistently producing Top 100 Napa Valley Cabernets, this property boasts breathtaking panoramic views, pristine natural beauty, and unparalleled privacy. Sitting above the vineyard is a recently renovated ranch style home with a custom kitchen, spacious living room, three bedrooms, and three custom bathrooms. Adjacent to the home is an accessory dwelling unit with one bedroom and one bathroom. Complementing those structures is a picturesque gazebo, custom firepit, rock waterfall, and bocce ball court, all within the gated estate and just 19 minutes from Downtown St. Helena. Currently under contract for $17,000 per ton to a prestigious Napa Valley vintner, this property allows for several streams of income, including but not limited to, the sale of the grapes, the creation of your own custom label, and rental of both the home and the ADU at approximately $7,500 and $2,500 per month, respectively.
Home Details
Home Type
- Single Family
Est. Annual Taxes
- $18,466
Year Built
- 2000
Lot Details
- 6.45 Acre Lot
- Property is Fully Fenced
- Landscaped
- Private Lot
- Flag Lot
Parking
- 1 Car Garage
- Private Parking
- Auto Driveway Gate
- Uncovered Parking
Property Views
- Vineyard
- Hills
- Forest
Home Design
- Custom Home
- Ranch Property
- Updated or Remodeled
- Tile Roof
- Concrete Roof
- Masonry
Interior Spaces
- 2,388 Sq Ft Home
- 1-Story Property
- Ceiling Fan
- Family Room
- Living Room
- Dining Room
- Storage
- Laundry in unit
- Engineered Wood Flooring
Kitchen
- Breakfast Area or Nook
- Walk-In Pantry
- Double Oven
- Gas Cooktop
- Range Hood
- Dishwasher
- Wine Refrigerator
- Kitchen Island
- Granite Countertops
Bedrooms and Bathrooms
- 3 Bedrooms
- Bathroom on Main Level
- 3 Full Bathrooms
Utilities
- Central Heating and Cooling System
- Well
- Septic System
Additional Features
- Covered Deck
- Vineyard
Listing and Financial Details
- Assessor Parcel Number 018-180-046-000
Map
Home Values in the Area
Average Home Value in this Area
Tax History
| Year | Tax Paid | Tax Assessment Tax Assessment Total Assessment is a certain percentage of the fair market value that is determined by local assessors to be the total taxable value of land and additions on the property. | Land | Improvement |
|---|---|---|---|---|
| 2023 | $18,466 | $1,765,619 | $766,240 | $999,379 |
| 2022 | $17,754 | $1,731,000 | $751,216 | $979,784 |
| 2021 | $10,100 | $987,687 | $527,400 | $460,287 |
| 2020 | $10,074 | $956,071 | $521,993 | $434,078 |
| 2019 | $9,678 | $937,325 | $511,758 | $425,567 |
| 2018 | $9,556 | $918,947 | $501,724 | $417,223 |
| 2017 | $9,384 | $900,930 | $491,887 | $409,043 |
| 2016 | $9,224 | $883,266 | $482,243 | $401,023 |
| 2015 | $9,108 | $870,000 | $475,000 | $395,000 |
| 2014 | $8,660 | $818,700 | $452,043 | $366,657 |
Property History
| Date | Event | Price | Change | Sq Ft Price |
|---|---|---|---|---|
| 04/10/2025 04/10/25 | Price Changed | $3,175,000 | -5.9% | $1,330 / Sq Ft |
| 03/24/2025 03/24/25 | For Sale | $3,375,000 | +92.9% | $1,413 / Sq Ft |
| 07/13/2021 07/13/21 | Sold | $1,750,000 | 0.0% | $733 / Sq Ft |
| 06/21/2021 06/21/21 | Pending | -- | -- | -- |
| 11/20/2020 11/20/20 | For Sale | $1,750,000 | -- | $733 / Sq Ft |
Deed History
| Date | Type | Sale Price | Title Company |
|---|---|---|---|
| Grant Deed | $1,750,000 | Placer Title Company | |
| Interfamily Deed Transfer | -- | Placer Title Company | |
| Interfamily Deed Transfer | -- | Ticor Title | |
| Interfamily Deed Transfer | -- | Accommodation | |
| Interfamily Deed Transfer | -- | None Available | |
| Interfamily Deed Transfer | -- | None Available | |
| Grant Deed | $870,000 | First American Title Company | |
| Interfamily Deed Transfer | -- | None Available | |
| Grant Deed | $815,000 | First American Title Company | |
| Interfamily Deed Transfer | -- | -- |
Mortgage History
| Date | Status | Loan Amount | Loan Type |
|---|---|---|---|
| Open | $800,000 | New Conventional | |
| Open | $2,000,000 | New Conventional | |
| Closed | $260,000 | New Conventional | |
| Closed | $1,400,000 | New Conventional | |
| Previous Owner | $539,000 | New Conventional | |
| Previous Owner | $592,250 | New Conventional | |
| Previous Owner | $649,000 | New Conventional | |
| Previous Owner | $200,000 | Unknown |
Similar Homes in Angwin, CA
Source: Bay Area Real Estate Information Services (BAREIS)
MLS Number: 325025387
APN: 018-180-037
- 1045 Summit Lake Dr
- 1275 Summit Lake Dr
- 1050 White Cottage Rd N
- 506 White Cottage Rd N
- 490 Cornish Ln
- 350 Newton Way
- 462 Eastern Ave
- 365 White Cottage Rd N
- 424 College Ave
- 364 College Ave
- 640 Bell Canyon Rd
- 365 Circle Dr
- 389 Circle Dr
- 200 Sky Oaks Dr
- 355 Sky Oaks Dr
- 1370 Ink Grade Rd
- 330 Brookside Dr
- 315 Alta Loma Dr
- 335 Pine Breeze Dr
- 5611 Chiles Pope Valley Rd
