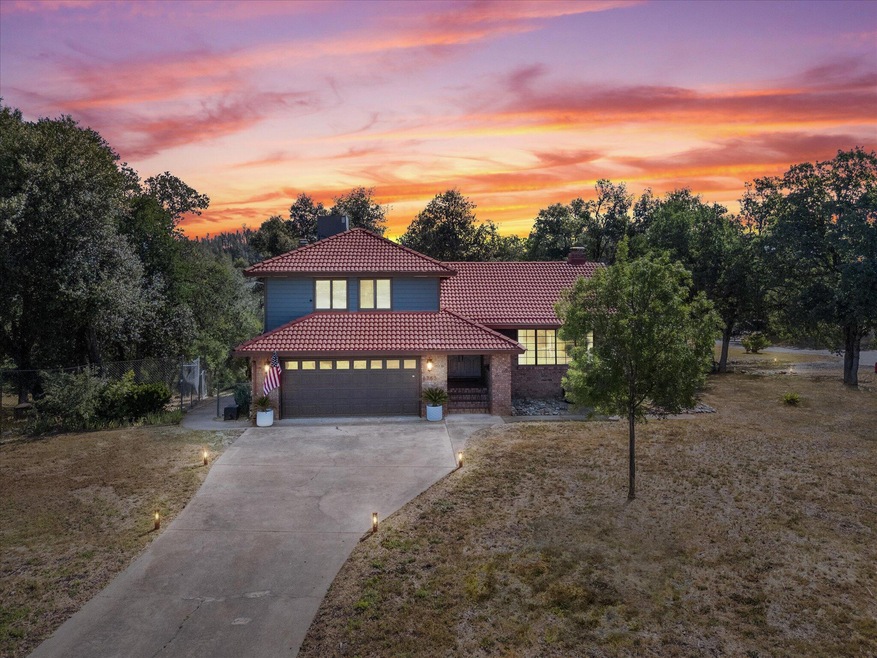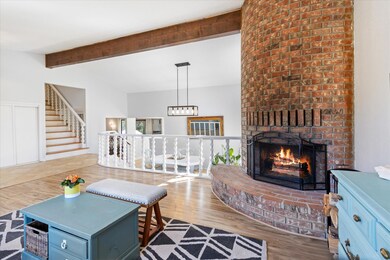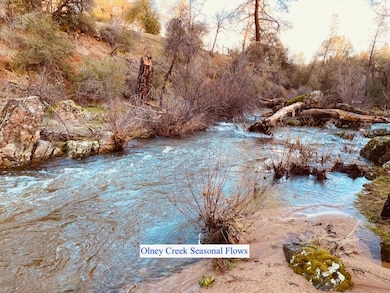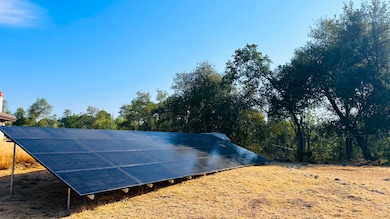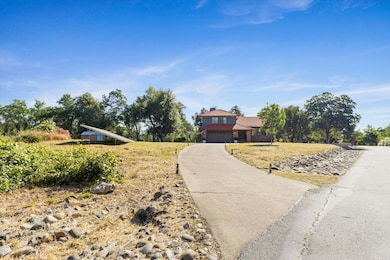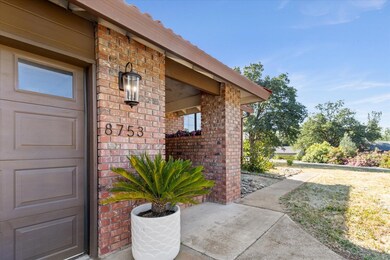
8753 Glendive Ln Redding, CA 96001
Centerville NeighborhoodHighlights
- RV Access or Parking
- Views of Trees
- Traditional Architecture
- Grant Elementary School Rated A
- Deck
- Granite Countertops
About This Home
As of December 2024Recently Renovated w/modern country'' charm and SAVE Thousands of $$$$ w/ 28 PANELS OWNED SOLAR POWER (NM2 plan) w/ ZERO ELECTRIC BILL for the current owners, while always staying cool w/ TWO recent HVAC units (2023&2018)! Relax in nature on your Balsa Wood Deck and Stamped Concrete Patio, surrounded by ~1.66 acres of tranquility w/ Seasonal Creek, in Grant School District! You will love the elegant and functional split-level floor plan, the welcoming feel of a vaulted ceiling, fresh wood tones, and large windows for plenty of light--Perfect for Entertaining! Enjoy hardwood floors, a renovated kitchen w/ Custom Granite counters, an elegant living room and cozy family room, main suite w/ private balcony, & Updated Bath w/ Custom Shower. FEATURES INCLUDE:
--28 PANELS OF OWNED SOLAR on the Nm2 plan which has equaled PG&E credits and ZERO ELECTRIC Bill for the current owners! (SEE ATTACHED FLYER)
--(Dual Zone) TWO HVAC units! (New in 2023 and 2018.)
--WholeHouse Fan for max cooling efficiency!
--Renovated, updated, and move-in-ready!
--Vaulted ceilings and lots of natural light!
--TWO fireplaces
--Elegant dining room and informal breakfast bar!
--Hardwood floors
--Custom Granite Counters
--Custom tile Walk-in shower in Renovated Main Suite Bath!
--Private Balcony and walk-in closet in Main Suite
--Guest bath upstairs and modern 1/2 bath off the family and laundry room.
--Fenced in Dog crawl to keep your furry family member safe!
--Plumbed for propane gas if desired and circuit ready for a hot tub hookup!
--Balsa Wood Deck and custom Stamped Concrete back patio to enjoy nature and an evening BBQ with friends.
Don't miss it!
Home Details
Home Type
- Single Family
Est. Annual Taxes
- $4,770
Year Built
- Built in 1979
Home Design
- Traditional Architecture
- Raised Foundation
- Slab Foundation
- Wood Siding
- Stucco
Interior Spaces
- 1,989 Sq Ft Home
- 2-Story Property
- Living Room with Fireplace
- Views of Trees
- Washer and Dryer Hookup
Kitchen
- Built-In Microwave
- Granite Countertops
Bedrooms and Bathrooms
- 3 Bedrooms
Parking
- Oversized Parking
- Off-Street Parking
- RV Access or Parking
Schools
- Grant Elementary School
- Shasta Hs/Uprep High School
Utilities
- Whole House Fan
- Central Air
- Heat Pump System
- Septic Tank
Additional Features
- Deck
- 1.66 Acre Lot
Community Details
- No Home Owners Association
Listing and Financial Details
- Assessor Parcel Number 203-300-027-000
Map
Home Values in the Area
Average Home Value in this Area
Property History
| Date | Event | Price | Change | Sq Ft Price |
|---|---|---|---|---|
| 12/30/2024 12/30/24 | Sold | $465,000 | -0.4% | $234 / Sq Ft |
| 12/12/2024 12/12/24 | For Sale | $467,000 | +0.4% | $235 / Sq Ft |
| 12/10/2024 12/10/24 | Pending | -- | -- | -- |
| 11/27/2024 11/27/24 | Off Market | $465,000 | -- | -- |
| 11/14/2024 11/14/24 | Pending | -- | -- | -- |
| 11/10/2024 11/10/24 | Price Changed | $467,000 | -3.5% | $235 / Sq Ft |
| 09/25/2024 09/25/24 | Price Changed | $484,000 | -0.8% | $243 / Sq Ft |
| 08/29/2024 08/29/24 | Price Changed | $488,000 | -0.7% | $245 / Sq Ft |
| 08/14/2024 08/14/24 | Price Changed | $491,500 | -0.7% | $247 / Sq Ft |
| 08/07/2024 08/07/24 | Price Changed | $495,000 | -1.0% | $249 / Sq Ft |
| 07/31/2024 07/31/24 | Price Changed | $499,900 | -2.6% | $251 / Sq Ft |
| 07/27/2024 07/27/24 | Price Changed | $513,500 | -0.7% | $258 / Sq Ft |
| 07/20/2024 07/20/24 | For Sale | $517,000 | +19.1% | $260 / Sq Ft |
| 11/09/2021 11/09/21 | Sold | $434,000 | +2.1% | $218 / Sq Ft |
| 10/13/2021 10/13/21 | Pending | -- | -- | -- |
| 08/14/2021 08/14/21 | For Sale | $425,000 | -- | $214 / Sq Ft |
Tax History
| Year | Tax Paid | Tax Assessment Tax Assessment Total Assessment is a certain percentage of the fair market value that is determined by local assessors to be the total taxable value of land and additions on the property. | Land | Improvement |
|---|---|---|---|---|
| 2024 | $4,770 | $451,533 | $88,434 | $363,099 |
| 2023 | $4,770 | $442,680 | $86,700 | $355,980 |
| 2022 | $4,663 | $434,000 | $85,000 | $349,000 |
| 2021 | $3,351 | $313,885 | $61,406 | $252,479 |
| 2020 | $3,446 | $310,668 | $60,777 | $249,891 |
| 2019 | $3,292 | $304,578 | $59,586 | $244,992 |
| 2018 | $3,470 | $298,607 | $58,418 | $240,189 |
| 2017 | $3,188 | $292,753 | $57,273 | $235,480 |
| 2016 | $3,106 | $287,013 | $56,150 | $230,863 |
| 2015 | $3,058 | $282,703 | $55,307 | $227,396 |
| 2014 | $3,018 | $277,166 | $54,224 | $222,942 |
Mortgage History
| Date | Status | Loan Amount | Loan Type |
|---|---|---|---|
| Previous Owner | $347,200 | New Conventional | |
| Previous Owner | $140,000 | New Conventional | |
| Previous Owner | $75,200 | New Conventional | |
| Previous Owner | $133,000 | No Value Available | |
| Previous Owner | $135,000 | No Value Available |
Deed History
| Date | Type | Sale Price | Title Company |
|---|---|---|---|
| Grant Deed | $465,000 | Placer Title | |
| Grant Deed | $434,000 | Fidelity Natl Ttl Co Of Ca | |
| Interfamily Deed Transfer | -- | None Available | |
| Interfamily Deed Transfer | -- | Placer Title Company | |
| Interfamily Deed Transfer | -- | -- | |
| Interfamily Deed Transfer | -- | -- | |
| Grant Deed | $230,000 | Alliance Title Company |
Similar Homes in Redding, CA
Source: Shasta Association of REALTORS®
MLS Number: 24-3169
APN: 203-300-027-000
- 8781 Simmons Rd
- 16160 Plateau Cir
- 8869 Olney Park Dr
- 16439 Plateau Cir
- 8940 Olney Park Dr
- 15917 Frontiersman Dr
- 16297 Winsome Way
- 9086 Simmons Rd
- 9109 Simmons Rd
- 9047 Swasey Dr
- 8826 Heritage Ct
- 15865 Tadpole Creek Ln
- 15833 Tadpole Creek Ln
- 8499 Simmons Rd
- 8490 Placer Rd
- 9200 Silver King Rd
- 16322 Towerview Cir
- 0 Placer Rd
- 8275 Muscat Ct
- 16588 Stanislaus Dr
