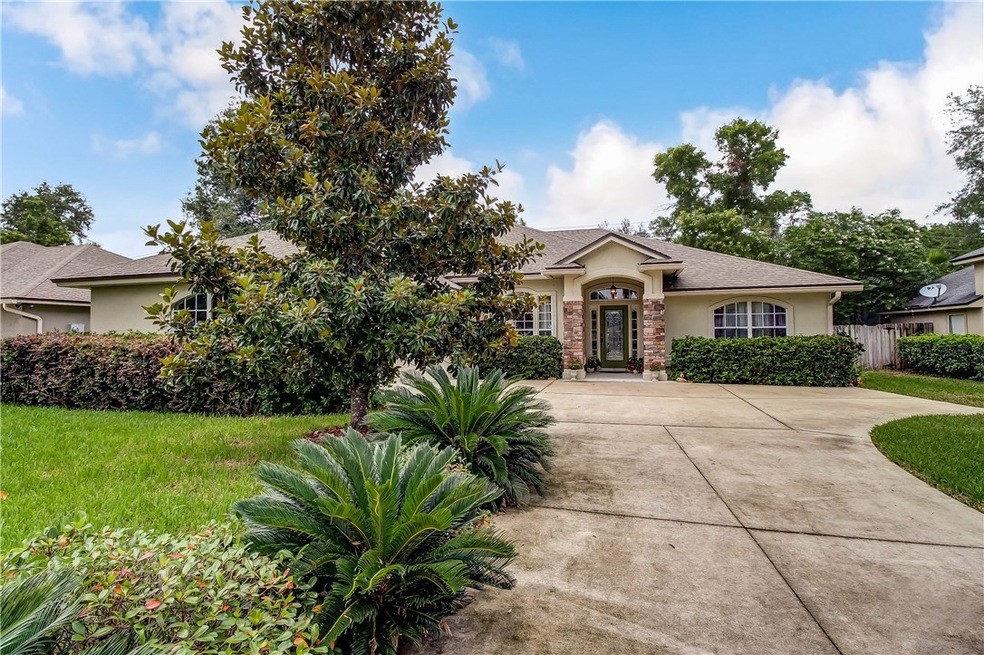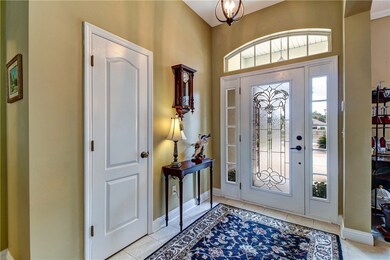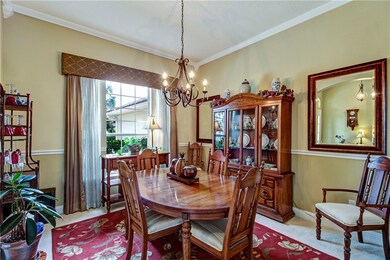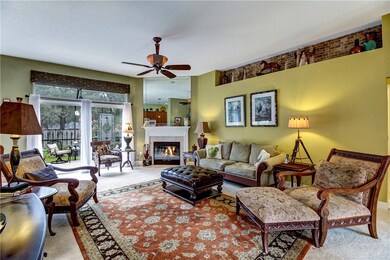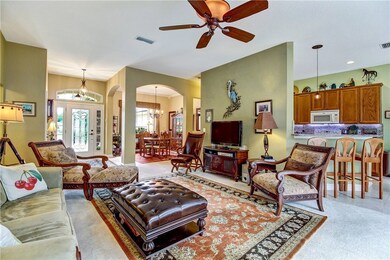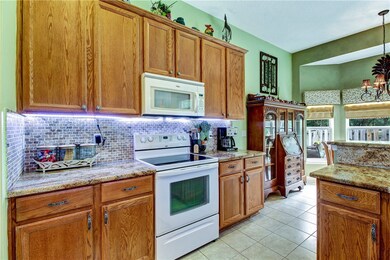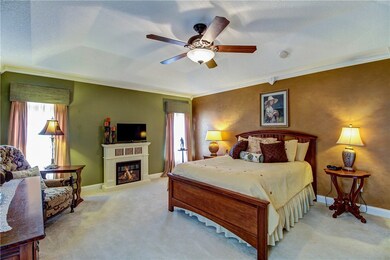
Highlights
- Home fronts a pond
- Vaulted Ceiling
- Rear Porch
- Yulee Elementary School Rated A-
- Fireplace
- Screened Patio
About This Home
As of June 2021Curb appeal just sets the stage for this exceptional home. While you will really appreciate the spacious room sizes and the plentiful storage it's the details which will grab you. As you open the leaded glass front door at the foyer the natural light from a wall of glass windows and doors highlights the quartz inset in the living room wall, detailed crown molding and the focal point, the fireplace. The well laid out kitchen features granite counters, quartz back-splash, bar seating at the counter and a pantry. The sizeable master suite features crown molding, specialty paint, windows overlooking the gardens, a bath with dual sinks, a garden tub and walk-in shower, 8' of counter space and a large walk-in closet. An oversized garage offers room for storage and pull down stairs to floored attic storage. You'll spend lots of time on the screened and tiled porch overlooking lovely gardens. An elegantly comfortable home you'll enjoy for many years. Laundry room has a folding counter!
Home Details
Home Type
- Single Family
Est. Annual Taxes
- $4,774
Year Built
- Built in 2008
Lot Details
- 8,551 Sq Ft Lot
- Home fronts a pond
- Sprinkler System
- Property is zoned PUD
HOA Fees
- $32 Monthly HOA Fees
Parking
- 2 Car Garage
Home Design
- Frame Construction
- Shingle Roof
- Stucco
Interior Spaces
- 1,900 Sq Ft Home
- 1-Story Property
- Vaulted Ceiling
- Ceiling Fan
- Fireplace
- Insulated Windows
- Drapes & Rods
- Blinds
- Home Security System
Kitchen
- Stove
- Microwave
- Dishwasher
- Disposal
Bedrooms and Bathrooms
- Split Bedroom Floorplan
- 2 Full Bathrooms
Laundry
- Dryer
- Washer
Outdoor Features
- Screened Patio
- Rear Porch
Utilities
- Cooling Available
- Heat Pump System
- Cable TV Available
Community Details
- Built by SEDA
- Creekside Subdivision
Listing and Financial Details
- Assessor Parcel Number 51-3N-27-0262-0003-0000
Map
Home Values in the Area
Average Home Value in this Area
Property History
| Date | Event | Price | Change | Sq Ft Price |
|---|---|---|---|---|
| 04/22/2025 04/22/25 | Pending | -- | -- | -- |
| 03/28/2025 03/28/25 | Price Changed | $354,000 | -2.7% | $186 / Sq Ft |
| 03/12/2025 03/12/25 | For Sale | $364,000 | +25.5% | $192 / Sq Ft |
| 06/01/2021 06/01/21 | Sold | $290,000 | -9.4% | $153 / Sq Ft |
| 05/02/2021 05/02/21 | Pending | -- | -- | -- |
| 04/23/2021 04/23/21 | For Sale | $319,990 | 0.0% | $168 / Sq Ft |
| 12/16/2020 12/16/20 | For Rent | $1,950 | -99.2% | -- |
| 12/16/2020 12/16/20 | Rented | -- | -- | -- |
| 10/27/2017 10/27/17 | Sold | $235,000 | 0.0% | $124 / Sq Ft |
| 09/27/2017 09/27/17 | Pending | -- | -- | -- |
| 06/29/2017 06/29/17 | For Sale | $235,000 | -- | $124 / Sq Ft |
Tax History
| Year | Tax Paid | Tax Assessment Tax Assessment Total Assessment is a certain percentage of the fair market value that is determined by local assessors to be the total taxable value of land and additions on the property. | Land | Improvement |
|---|---|---|---|---|
| 2024 | $4,774 | $353,388 | $75,000 | $278,388 |
| 2023 | $4,774 | $341,217 | $75,000 | $266,217 |
| 2022 | $3,699 | $245,862 | $45,000 | $200,862 |
| 2021 | $3,470 | $220,586 | $35,000 | $185,586 |
| 2020 | $2,289 | $184,036 | $0 | $0 |
| 2019 | $2,251 | $179,898 | $25,000 | $154,898 |
| 2018 | $2,295 | $180,748 | $0 | $0 |
| 2017 | $1,645 | $147,775 | $0 | $0 |
| 2016 | $1,624 | $144,736 | $0 | $0 |
| 2015 | $1,653 | $143,730 | $0 | $0 |
| 2014 | $1,644 | $142,589 | $0 | $0 |
Mortgage History
| Date | Status | Loan Amount | Loan Type |
|---|---|---|---|
| Previous Owner | $230,743 | FHA | |
| Previous Owner | $132,000 | New Conventional | |
| Previous Owner | $160,000 | Unknown | |
| Previous Owner | $182,750 | Purchase Money Mortgage |
Deed History
| Date | Type | Sale Price | Title Company |
|---|---|---|---|
| Warranty Deed | $290,000 | Covenant Closing & Ttl Svcs | |
| Warranty Deed | $235,000 | Attorney | |
| Warranty Deed | $235,000 | Attorney | |
| Corporate Deed | $215,000 | Watson & Osborne Title Servi | |
| Warranty Deed | $760,000 | Watson & Osborne Title Servi |
Similar Homes in Yulee, FL
Source: Amelia Island - Nassau County Association of REALTORS®
MLS Number: 76349
APN: 51-3N-27-0262-0003-0000
- 56366 Creekside Way
- 87555 Creekside Dr
- 87529 Roses Bluff Rd
- 87529 Creekside Dr
- 87072 Branch Creek Dr
- 87105 Kipling Dr
- 87229 Lents Rd
- 97014 Yorkshire Dr
- 87454 Haven Rd
- 97282 Yorkshire Dr
- 97395 Yorkshire Dr
- 97082 Bluff View Cir
- 28056 Grandview Manor
- 75212 Weatherford Place
- 28103 Grandview Manor
- 29243 Grandview Manor
- 97046 Po Folks Way
- 28338 Grandview Manor
- 28326 Vieux Carre
- 29138 Grandview Manor
