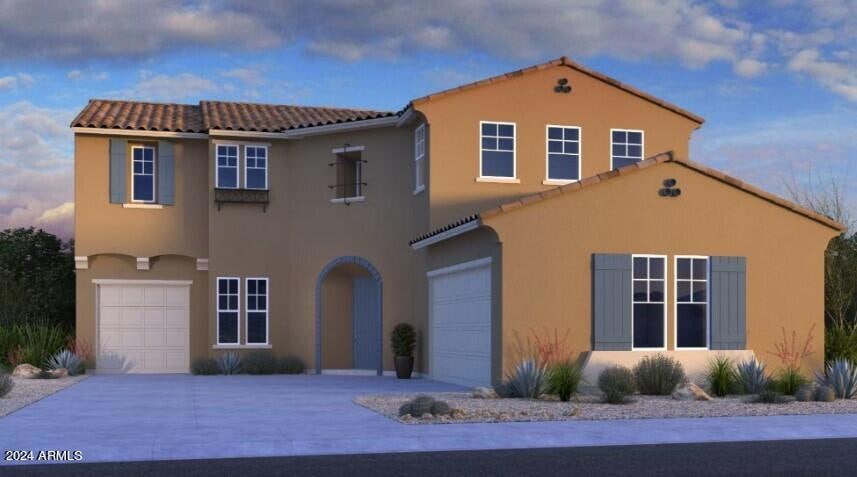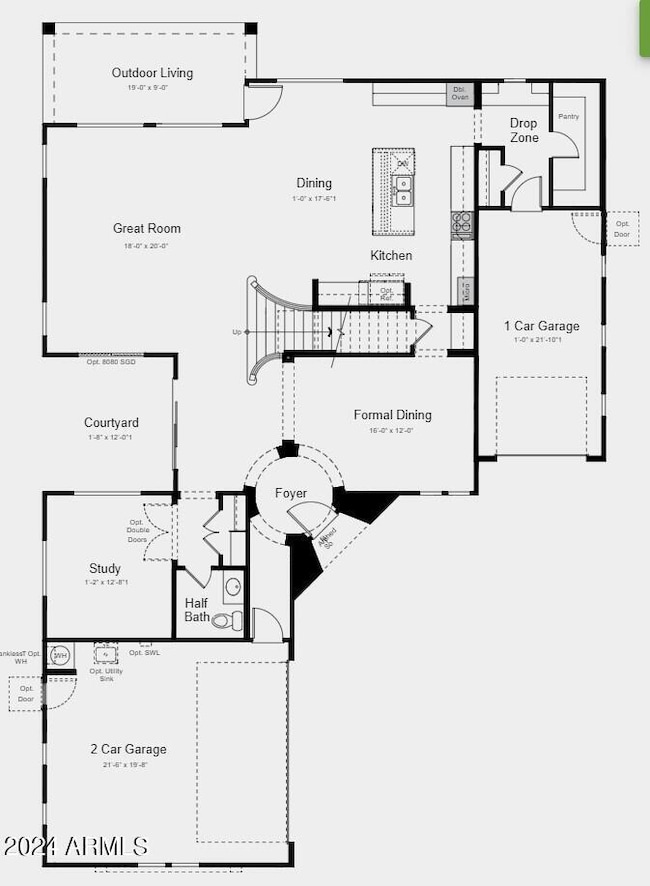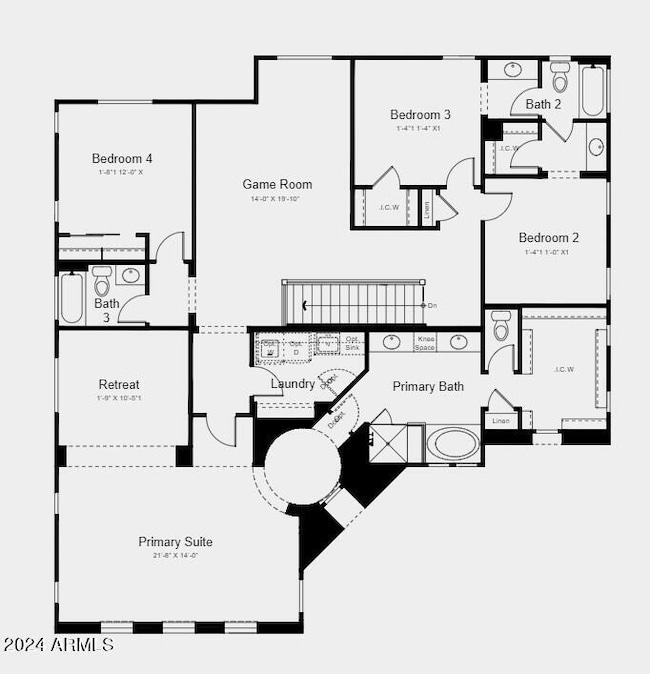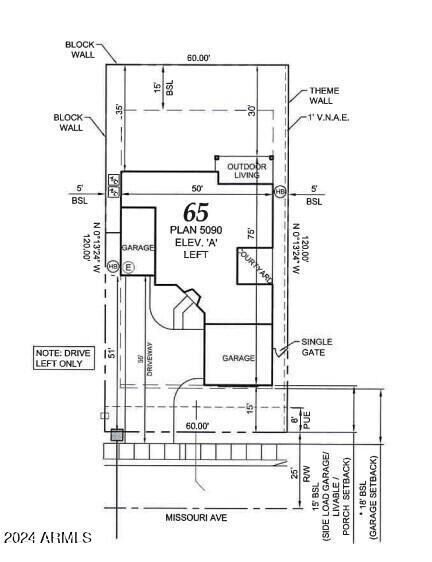
8757 W Missouri Ave Glendale, AZ 85305
Highlights
- Granite Countertops
- Covered patio or porch
- Eat-In Kitchen
- Community Pool
- 2 Car Direct Access Garage
- Dual Vanity Sinks in Primary Bathroom
About This Home
As of March 2025MLS#6729320 The 2-story Hampton is sure to impress with 5 bedrooms, 4.5 baths and a 3-car garage. When you walk through the front door of this stately home, you are greeted by a long foyer with a dedicated formal dining room to host events. The Hampton provides cutting-edge open-concept designs for the ultimate in modern living with the gourmet kitchen, casual dining, and gathering room flowing seamlessly together. Upstairs, you will find the spacious owner's suite with a retreat, luxurious bath and a large walk-in closet. Three additional bedrooms, a shared bath and a loft round out the second floor. Structural options include: upgraded gourmet kitchen appliances. Design upgrades include: upgraded maple cabinets with full overlay, 42" uppers, quartz countertops, upgraded tile.
Home Details
Home Type
- Single Family
Est. Annual Taxes
- $6,400
Year Built
- Built in 2024 | Under Construction
Lot Details
- 7,200 Sq Ft Lot
- Desert faces the front of the property
- Block Wall Fence
HOA Fees
- $80 Monthly HOA Fees
Parking
- 2 Car Direct Access Garage
- Garage Door Opener
Home Design
- Wood Frame Construction
- Tile Roof
- Concrete Roof
- Low Volatile Organic Compounds (VOC) Products or Finishes
- Stucco
Interior Spaces
- 3,704 Sq Ft Home
- 2-Story Property
- Washer and Dryer Hookup
Kitchen
- Eat-In Kitchen
- Breakfast Bar
- Gas Cooktop
- Built-In Microwave
- Kitchen Island
- Granite Countertops
Flooring
- Carpet
- Tile
Bedrooms and Bathrooms
- 4 Bedrooms
- 4.5 Bathrooms
- Dual Vanity Sinks in Primary Bathroom
Schools
- Sunset Ridge Elementary School - Glendale Middle School
- Copper Canyon High School
Utilities
- Refrigerated Cooling System
- Heating System Uses Natural Gas
Additional Features
- No or Low VOC Paint or Finish
- Covered patio or porch
Listing and Financial Details
- Home warranty included in the sale of the property
- Tax Lot 65
- Assessor Parcel Number 102-12-499
Community Details
Overview
- Association fees include sewer, ground maintenance, street maintenance
- Aam Association, Phone Number (602) 957-9191
- Built by Taylor Morrison
- Stonehaven Phase 2 Parcel 16 Subdivision, Hampton Spanish A Floorplan
Recreation
- Community Pool
- Bike Trail
Map
Home Values in the Area
Average Home Value in this Area
Property History
| Date | Event | Price | Change | Sq Ft Price |
|---|---|---|---|---|
| 03/04/2025 03/04/25 | Sold | $745,000 | 0.0% | $201 / Sq Ft |
| 01/24/2025 01/24/25 | Pending | -- | -- | -- |
| 01/21/2025 01/21/25 | Price Changed | $745,000 | -0.7% | $201 / Sq Ft |
| 01/08/2025 01/08/25 | Price Changed | $749,990 | -0.8% | $202 / Sq Ft |
| 11/04/2024 11/04/24 | Price Changed | $755,990 | -0.7% | $204 / Sq Ft |
| 07/10/2024 07/10/24 | For Sale | $761,262 | -- | $206 / Sq Ft |
Tax History
| Year | Tax Paid | Tax Assessment Tax Assessment Total Assessment is a certain percentage of the fair market value that is determined by local assessors to be the total taxable value of land and additions on the property. | Land | Improvement |
|---|---|---|---|---|
| 2025 | $259 | $1,858 | $1,858 | -- |
| 2024 | $265 | $1,769 | $1,769 | -- |
| 2023 | $265 | $3,585 | $3,585 | $0 |
| 2022 | $4 | $51 | $51 | $0 |
Mortgage History
| Date | Status | Loan Amount | Loan Type |
|---|---|---|---|
| Open | $551,812 | VA |
Deed History
| Date | Type | Sale Price | Title Company |
|---|---|---|---|
| Special Warranty Deed | $745,000 | Inspired Title Services | |
| Special Warranty Deed | -- | Inspired Title Services |
Similar Homes in Glendale, AZ
Source: Arizona Regional Multiple Listing Service (ARMLS)
MLS Number: 6729320
APN: 102-12-499
- 8628 W Solano Dr
- 8746 W Denton Ln
- 8722 W Denton Ln
- 8628 W Rancho Dr
- 8622 W Rancho Dr
- 8740 W San Miguel Ave
- 8615 W Palo Verde Dr
- 8543 W Palo Verde Dr
- 8432 W Solano Dr
- 5727 N 84th Dr
- 5710 N 84th Ave
- 5835 N 88th Ln
- 5837 N 89th Dr
- 8818 W Denton Ln
- 5508 N 83rd Dr
- 8907 W Bethany Heights Dr
- 8330 W Palo Verde Dr
- 8908 W Bethany Heights Dr
- 8324 W Palo Verde Dr
- 8914 W Palo Verde Dr



