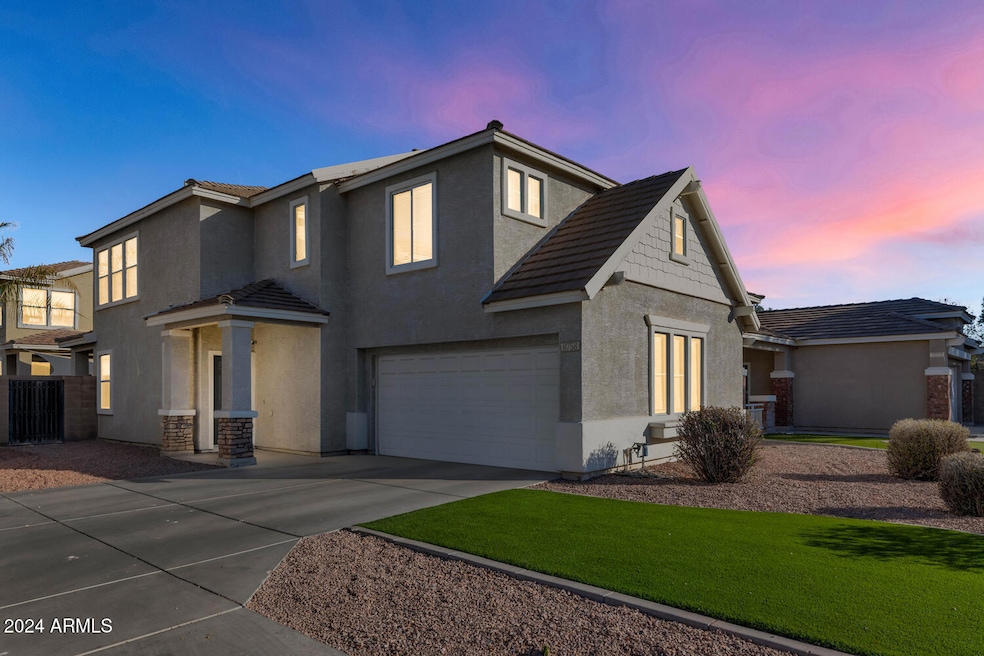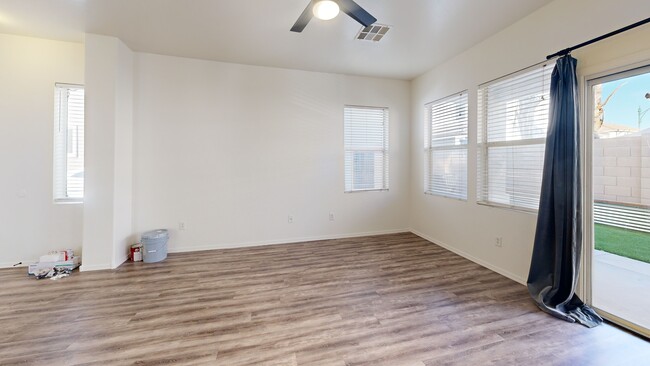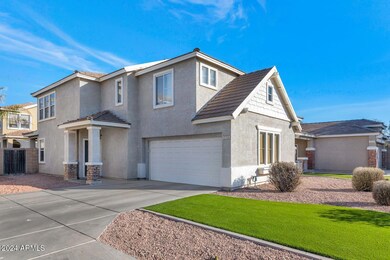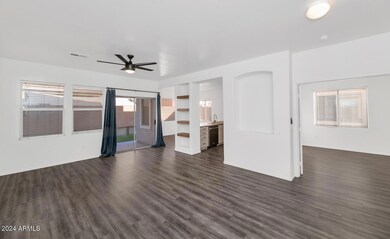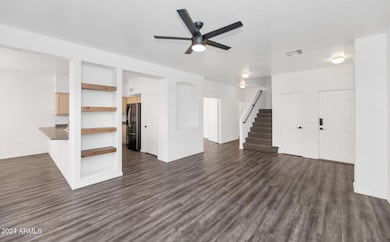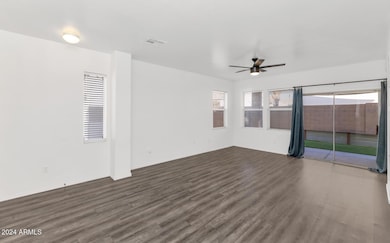
Highlights
- Eat-In Kitchen
- Double Pane Windows
- Cooling Available
- Boulder Creek Elementary School Rated A-
- Dual Vanity Sinks in Primary Bathroom
- Community Playground
About This Home
As of February 2025FABULOUS OPPORTUNITY to purchase this FANTASTIC HOME in a GATED COMMUNITY in GILBERT SCHOOL DISTRICT*You will have a GREAT ROOM FLOOR PLAN with half-bath and DEN downstairs and TWO FULL BATHS upstairs, as well as THREE BEDROOMS and LOFT*Your EAT-IN KITCHEN has updated cabinets, newer dishwasher, and PANTRY*INTERIOR IS FRESHLY PAINTED IN 2025*You will APPRECIATE the NEWER HVAC, WATER HEATER, and updated FLOORING*Convenient under-stair storage*OWNER SUITE has TWO SINKS and separate SHOWER and TUB at the bath*You have EXTENDED DRIVEWAY at FRONT and EASY CARE ARTIFICIAL TURF in FRONT YARD and BACK*EASY ACCESS to FREEWAYS, SHOPPING and ENTERTAINMENT*COME BY and see why YOU WILL WANT TO CALL THIS PLACE YOUR ''HOME''
Last Agent to Sell the Property
Keller Williams Realty Professional Partners License #SA531651000

Home Details
Home Type
- Single Family
Est. Annual Taxes
- $1,206
Year Built
- Built in 2001
Lot Details
- 3,421 Sq Ft Lot
- Block Wall Fence
- Artificial Turf
- Front Yard Sprinklers
- Sprinklers on Timer
HOA Fees
- $63 Monthly HOA Fees
Parking
- 2 Car Garage
- Shared Driveway
Home Design
- Wood Frame Construction
- Tile Roof
- Stucco
Interior Spaces
- 1,914 Sq Ft Home
- 2-Story Property
- Ceiling height of 9 feet or more
- Ceiling Fan
- Double Pane Windows
Kitchen
- Eat-In Kitchen
- Breakfast Bar
- Built-In Microwave
- Laminate Countertops
Flooring
- Carpet
- Laminate
- Tile
Bedrooms and Bathrooms
- 3 Bedrooms
- Primary Bathroom is a Full Bathroom
- 2.5 Bathrooms
- Dual Vanity Sinks in Primary Bathroom
- Bathtub With Separate Shower Stall
Schools
- Boulder Creek Elementary School
- Desert Ridge Jr. High Middle School
- Desert Ridge High School
Utilities
- Cooling System Updated in 2021
- Cooling Available
- Heating Available
- High Speed Internet
- Cable TV Available
Listing and Financial Details
- Tax Lot 142
- Assessor Parcel Number 312-03-831
Community Details
Overview
- Association fees include ground maintenance
- Oasis Community Mgmt Association, Phone Number (623) 241-7373
- Built by Trend Homes
- Barrington Estates Various Lots 2Nd Amd Subdivision, Great Home Floorplan
Recreation
- Community Playground
- Bike Trail
Map
Home Values in the Area
Average Home Value in this Area
Property History
| Date | Event | Price | Change | Sq Ft Price |
|---|---|---|---|---|
| 02/25/2025 02/25/25 | Sold | $435,000 | -2.2% | $227 / Sq Ft |
| 01/25/2025 01/25/25 | Pending | -- | -- | -- |
| 01/09/2025 01/09/25 | For Sale | $445,000 | +2.3% | $232 / Sq Ft |
| 01/06/2025 01/06/25 | Off Market | $435,000 | -- | -- |
| 01/02/2025 01/02/25 | For Sale | $445,000 | +58.9% | $232 / Sq Ft |
| 03/17/2020 03/17/20 | Sold | $280,000 | +2.9% | $146 / Sq Ft |
| 02/09/2020 02/09/20 | Pending | -- | -- | -- |
| 02/03/2020 02/03/20 | For Sale | $272,000 | +33.0% | $142 / Sq Ft |
| 12/16/2016 12/16/16 | Sold | $204,500 | -1.4% | $107 / Sq Ft |
| 11/21/2016 11/21/16 | Pending | -- | -- | -- |
| 11/11/2016 11/11/16 | Price Changed | $207,500 | -3.4% | $108 / Sq Ft |
| 10/29/2016 10/29/16 | For Sale | $214,900 | +9900.0% | $112 / Sq Ft |
| 10/24/2016 10/24/16 | Pending | -- | -- | -- |
| 10/07/2016 10/07/16 | For Sale | $2,149 | -- | $1 / Sq Ft |
Tax History
| Year | Tax Paid | Tax Assessment Tax Assessment Total Assessment is a certain percentage of the fair market value that is determined by local assessors to be the total taxable value of land and additions on the property. | Land | Improvement |
|---|---|---|---|---|
| 2025 | $1,206 | $16,932 | -- | -- |
| 2024 | $1,217 | $16,126 | -- | -- |
| 2023 | $1,217 | $30,770 | $6,150 | $24,620 |
| 2022 | $1,187 | $22,770 | $4,550 | $18,220 |
| 2021 | $1,286 | $21,210 | $4,240 | $16,970 |
| 2020 | $1,264 | $19,410 | $3,880 | $15,530 |
| 2019 | $1,171 | $17,810 | $3,560 | $14,250 |
| 2018 | $1,115 | $16,460 | $3,290 | $13,170 |
| 2017 | $1,080 | $15,100 | $3,020 | $12,080 |
| 2016 | $1,328 | $14,480 | $2,890 | $11,590 |
| 2015 | $1,223 | $13,550 | $2,710 | $10,840 |
Mortgage History
| Date | Status | Loan Amount | Loan Type |
|---|---|---|---|
| Open | $326,250 | New Conventional | |
| Previous Owner | $266,000 | New Conventional | |
| Previous Owner | $200,795 | FHA | |
| Previous Owner | $193,200 | Fannie Mae Freddie Mac | |
| Previous Owner | $140,209 | FHA | |
| Previous Owner | $138,852 | FHA | |
| Previous Owner | $143,271 | FHA |
Deed History
| Date | Type | Sale Price | Title Company |
|---|---|---|---|
| Warranty Deed | $435,000 | Fidelity National Title Agency | |
| Warranty Deed | $280,000 | Encore Title Agency Llc | |
| Warranty Deed | $204,500 | Great American Title Agency | |
| Cash Sale Deed | $108,000 | Great American Title Agency | |
| Quit Claim Deed | -- | Great American Title Agency | |
| Trustee Deed | $97,001 | None Available | |
| Warranty Deed | $144,000 | Old Republic Title Agency | |
| Joint Tenancy Deed | $145,295 | Chicago Title Insurance Co |
Similar Homes in Mesa, AZ
Source: Arizona Regional Multiple Listing Service (ARMLS)
MLS Number: 6794917
APN: 312-03-831
- 8551 E Kiowa Ave
- 2159 S Luther
- 2167 S Luther
- 8527 E Lindner Ave
- 2129 S Luther
- 8520 E Laguna Azul Ave
- 2063 S Luther
- 2444 S Terrell
- 8504 E Lindner Ave
- 8865 E Baseline Rd Unit 1708
- 8865 E Baseline Rd Unit 405
- 8865 E Baseline Rd Unit 555
- 8865 E Baseline Rd Unit 2115
- 2206 S Ellsworth Rd Unit 129B
- 8865 E Baseline Rd Unit 441
- 8865 E Baseline Rd Unit 300
- 8865 E Baseline Rd Unit 1137
- 2206 S Ellsworth Rd Unit 50B
- 8865 E Baseline Rd Unit 1731
- 2206 S Ellsworth Rd Unit 149B
