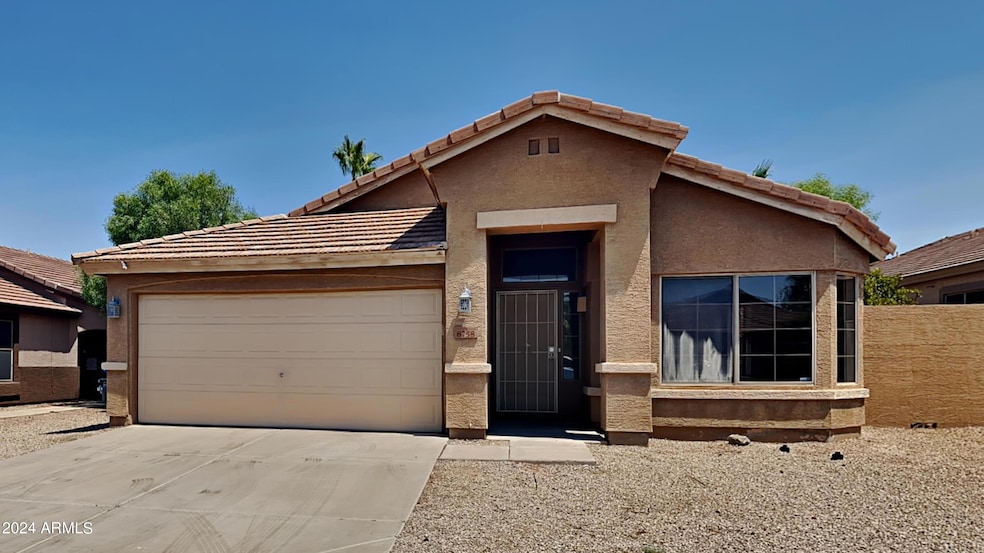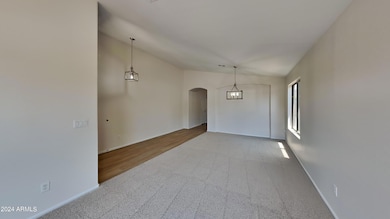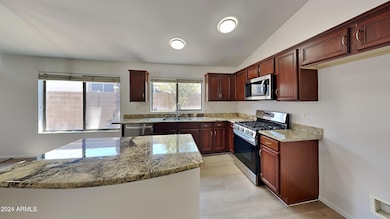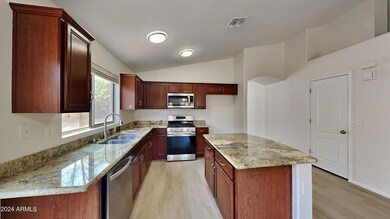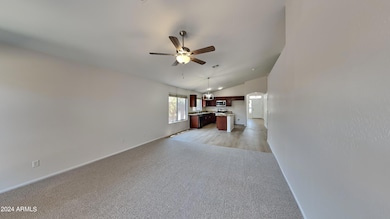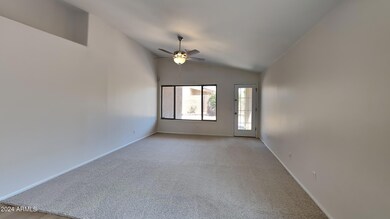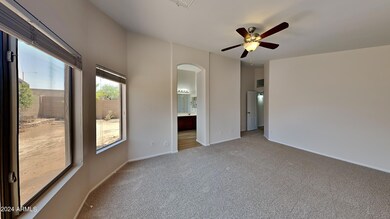
Estimated payment $2,651/month
Highlights
- Vaulted Ceiling
- Wood Flooring
- Eat-In Kitchen
- Boulder Creek Elementary School Rated A-
- Granite Countertops
- Dual Vanity Sinks in Primary Bathroom
About This Home
This charming one-story home features four spacious bedrooms and two modern bathrooms, perfect for families seeking comfort and style. Fresh interior paint brightens the space, complemented by new carpet in the bedrooms and sleek new flooring throughout the main areas. The heart of the home is the inviting kitchen, complete with a stylish island and stainless steel appliances, including a range, microwave, and dishwasher, seamlessly opening to the family living space. This open layout creates an ideal setting for both daily living and entertaining, making it a welcoming retreat for all.
Home Details
Home Type
- Single Family
Est. Annual Taxes
- $1,359
Year Built
- Built in 2001
Lot Details
- 6,050 Sq Ft Lot
- Desert faces the front and back of the property
- Block Wall Fence
- Front and Back Yard Sprinklers
- Sprinklers on Timer
HOA Fees
- $55 Monthly HOA Fees
Parking
- 2 Car Garage
Home Design
- Wood Frame Construction
- Tile Roof
- Stucco
Interior Spaces
- 1,831 Sq Ft Home
- 1-Story Property
- Vaulted Ceiling
- Ceiling Fan
- Washer and Dryer Hookup
Kitchen
- Eat-In Kitchen
- Kitchen Island
- Granite Countertops
Flooring
- Floors Updated in 2024
- Wood
- Carpet
- Tile
Bedrooms and Bathrooms
- 4 Bedrooms
- Primary Bathroom is a Full Bathroom
- 2 Bathrooms
- Dual Vanity Sinks in Primary Bathroom
- Bathtub With Separate Shower Stall
Accessible Home Design
- Accessible Hallway
Schools
- Desert Ridge Jr. High Middle School
- Desert Ridge High School
Utilities
- Cooling Available
- Heating System Uses Natural Gas
- High Speed Internet
- Cable TV Available
Listing and Financial Details
- Tax Lot 33
- Assessor Parcel Number 304-03-169
Community Details
Overview
- Association fees include ground maintenance
- Ogden Mgmt Association, Phone Number (480) 396-4567
- Eastridge Subdivision
Recreation
- Community Playground
- Bike Trail
Map
Home Values in the Area
Average Home Value in this Area
Tax History
| Year | Tax Paid | Tax Assessment Tax Assessment Total Assessment is a certain percentage of the fair market value that is determined by local assessors to be the total taxable value of land and additions on the property. | Land | Improvement |
|---|---|---|---|---|
| 2025 | $1,611 | $18,908 | -- | -- |
| 2024 | $1,359 | $18,008 | -- | -- |
| 2023 | $1,359 | $33,800 | $6,760 | $27,040 |
| 2022 | $1,326 | $24,960 | $4,990 | $19,970 |
| 2021 | $1,436 | $23,360 | $4,670 | $18,690 |
| 2020 | $1,411 | $21,520 | $4,300 | $17,220 |
| 2019 | $1,308 | $19,670 | $3,930 | $15,740 |
| 2018 | $1,245 | $18,250 | $3,650 | $14,600 |
| 2017 | $1,206 | $16,720 | $3,340 | $13,380 |
| 2016 | $1,250 | $16,030 | $3,200 | $12,830 |
| 2015 | $1,366 | $15,200 | $3,040 | $12,160 |
Property History
| Date | Event | Price | Change | Sq Ft Price |
|---|---|---|---|---|
| 04/17/2025 04/17/25 | Price Changed | $444,900 | -0.2% | $243 / Sq Ft |
| 03/27/2025 03/27/25 | Price Changed | $445,900 | -0.4% | $244 / Sq Ft |
| 03/06/2025 03/06/25 | Price Changed | $447,900 | -0.4% | $245 / Sq Ft |
| 02/21/2025 02/21/25 | Price Changed | $449,900 | -1.3% | $246 / Sq Ft |
| 01/30/2025 01/30/25 | Price Changed | $455,900 | -0.4% | $249 / Sq Ft |
| 01/09/2025 01/09/25 | Price Changed | $457,900 | -0.4% | $250 / Sq Ft |
| 12/11/2024 12/11/24 | Price Changed | $459,900 | -1.3% | $251 / Sq Ft |
| 11/14/2024 11/14/24 | Price Changed | $465,900 | -0.9% | $254 / Sq Ft |
| 10/24/2024 10/24/24 | Price Changed | $469,900 | -0.6% | $257 / Sq Ft |
| 10/03/2024 10/03/24 | Price Changed | $472,900 | -0.4% | $258 / Sq Ft |
| 09/19/2024 09/19/24 | Price Changed | $474,900 | -0.6% | $259 / Sq Ft |
| 09/18/2024 09/18/24 | For Sale | $477,900 | +107.8% | $261 / Sq Ft |
| 04/08/2016 04/08/16 | Sold | $230,000 | 0.0% | $126 / Sq Ft |
| 01/19/2016 01/19/16 | For Sale | $230,000 | -- | $126 / Sq Ft |
Deed History
| Date | Type | Sale Price | Title Company |
|---|---|---|---|
| Warranty Deed | -- | First American Title Insurance | |
| Warranty Deed | $407,000 | First American Title Insurance | |
| Warranty Deed | $230,000 | Fidelity Natl Title Agency I | |
| Interfamily Deed Transfer | -- | None Available | |
| Warranty Deed | $150,261 | Security Title Agency | |
| Cash Sale Deed | $122,690 | Security Title Agency |
Mortgage History
| Date | Status | Loan Amount | Loan Type |
|---|---|---|---|
| Open | $360,000 | New Conventional | |
| Previous Owner | $285,000 | New Conventional | |
| Previous Owner | $235,398 | FHA | |
| Previous Owner | $236,110 | FHA | |
| Previous Owner | $223,983 | FHA | |
| Previous Owner | $225,834 | FHA | |
| Previous Owner | $176,500 | Unknown | |
| Previous Owner | $120,200 | New Conventional |
Similar Homes in Mesa, AZ
Source: Arizona Regional Multiple Listing Service (ARMLS)
MLS Number: 6758977
APN: 304-03-169
- 8746 E Plata Ave
- 8637 E Olla Ave
- 8629 E Olla Ave
- 8544 E Ocaso Ave
- 8927 E Posada Ave Unit 187
- 8535 E Olla Ave
- 8525 E Organza Ave
- 2753 S 85th Way
- 9028 E Obispo Ave Unit 234
- 2821 S Skyline Unit 156
- 2821 S Skyline Unit 135
- 2821 S Skyline Unit 107
- 2821 S Skyline Unit 149
- 2821 S Skyline Unit 134
- 2821 S Skyline Unit 165
- 2821 S Skyline Unit 123
- 9043 E Posada Ave Unit 346
- 3114 S Eugene
- 8531 E Natal Cir
- 3015 S Woodruff
