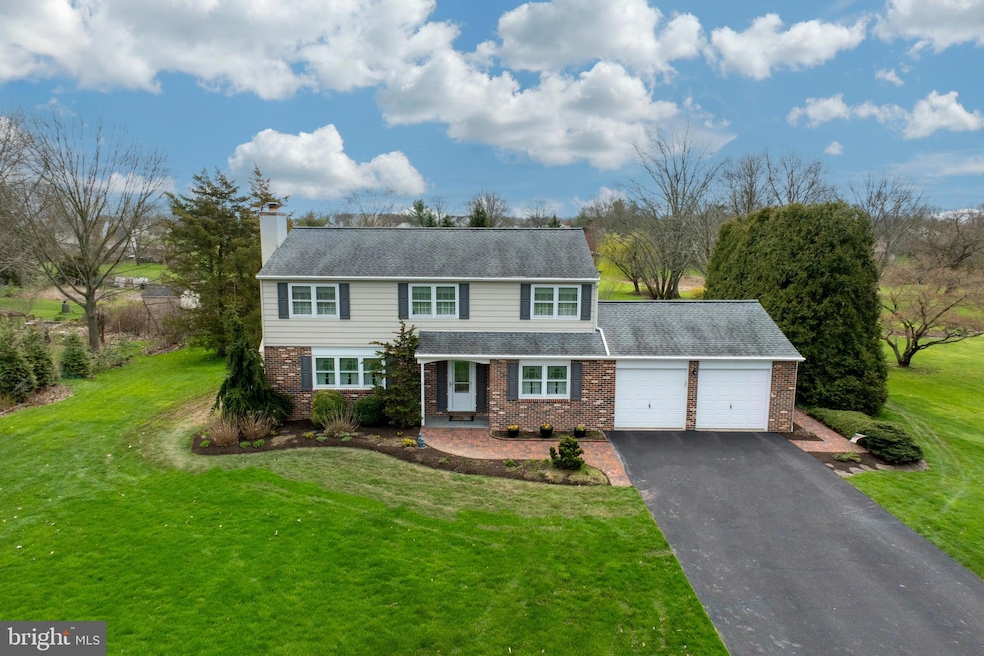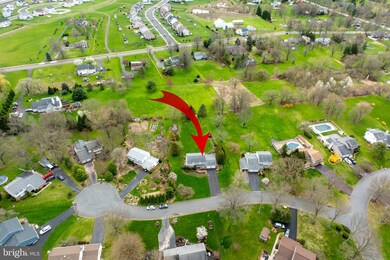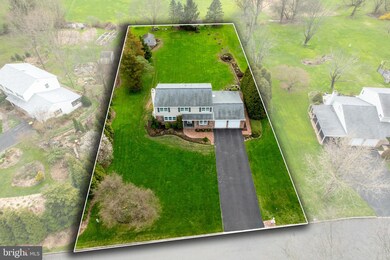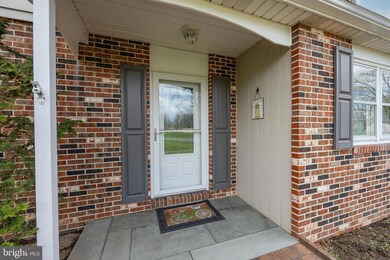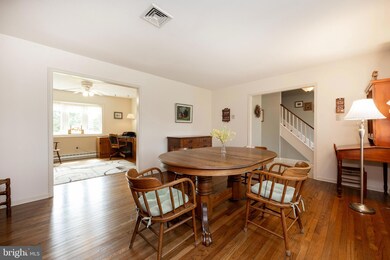
876 Juniper Cir Harleysville, PA 19438
Lower Salford Township NeighborhoodHighlights
- Colonial Architecture
- Partially Wooded Lot
- No HOA
- Vernfield Elementary School Rated A-
- Solid Hardwood Flooring
- Breakfast Room
About This Home
As of May 2024**Multiple offers received. ALL OFFERS due in by Saturday, 4/13 /24 by 7:00 pm. Response by Sellers on Sunday, 4/14/24** SUNDAY OPEN HOUSE CANCELLED
METICULOUS Original Owners are putting this gem up for sale.
As you pull up to this home, you'll admire the curb appeal of the extra wide stately brick walkway leading to the front door and around the back of the home. As you enter the front door, you'll notice the pocket door (with custom-made stained glass) separating foyer from Family Room for added privacy. The beautiful original HARDWOOD floors add warmth to the rooms. Sellers use the Living room, with the wood-burning fireplace, as the Dining Room, and the Dining Room as their office. Lots of options!
Large Primary Bedroom with walk-in closet and private Bathroom. In addition to the 3 Bedrooms and hall Bathroom, there is a WALK-UP ATTIC access. No worries about the ROOF, new in 2013. Main Floor LAUNDRY/MUD ROOM with built-in bench/storage to keep you organized, right off the 3 season room.
You will love the 3 SEASON ROOM with brick flooring, 4 sets of sliding doors for natural lighting and ventilation (with door leading to garage). Spend hours relaxing with your coffee and overlooking the private backyard. In the back of the property the large shed (with one overhead door) gives you easy access to all your yard tools, mower (& helps keep your garage clutter free). The perennial gardens add beautiful color to the landscaping.
If you're looking for a quiet cul-de-sac in Harleysville with a great yard to play or relax, yet close to Restaurants, Grocery stores, multiple parks, YMCA, Schools, Golf Courses, this one is for you!
So easy to take your morning walk, just grab your sneakers and around the corner is the walking path. This WALKING PATH connects to the development and leads to Kulp/Yoder Road path that can take you all the way up to Oak Ridge Elementary School! (You can even stop at Sammy Bullfrogs, Rita's Water Ice or Dunkin for a break).
Do you have energetic young ones? Laurel Lane Park with PLAYGROUND is an easy walk right down the street. Living on a quiet cul-de-sac is perfect to escape the busyness of your life, schedule your private tour today! (No overlapping showings) All room sizes are approximate.
**Come join me at the OPEN HOUSE, SUNDAY 4/14/24 FROM 1-3:00 pm**
Home Details
Home Type
- Single Family
Est. Annual Taxes
- $6,532
Year Built
- Built in 1972
Lot Details
- 0.7 Acre Lot
- Lot Dimensions are 115.00 x 0.00
- Cul-De-Sac
- Partially Wooded Lot
- Property is in very good condition
Parking
- 2 Car Attached Garage
- Garage Door Opener
- Driveway
Home Design
- Colonial Architecture
- Asphalt Roof
- Vinyl Siding
- Concrete Perimeter Foundation
- Chimney Cap
Interior Spaces
- 2,084 Sq Ft Home
- Property has 2 Levels
- Wood Burning Fireplace
- Replacement Windows
- Family Room
- Combination Dining and Living Room
- Unfinished Basement
- Basement Fills Entire Space Under The House
Kitchen
- Breakfast Room
- Dishwasher
Flooring
- Solid Hardwood
- Tile or Brick
- Vinyl
Bedrooms and Bathrooms
- 4 Bedrooms
- En-Suite Primary Bedroom
Laundry
- Laundry on main level
- Dryer
- Washer
Outdoor Features
- Brick Porch or Patio
- Shed
- Outbuilding
Utilities
- Central Air
- Electric Baseboard Heater
- Electric Water Heater
Community Details
- No Home Owners Association
Listing and Financial Details
- Tax Lot 11
- Assessor Parcel Number 34-00-02918-702
Map
Home Values in the Area
Average Home Value in this Area
Property History
| Date | Event | Price | Change | Sq Ft Price |
|---|---|---|---|---|
| 05/24/2024 05/24/24 | Sold | $580,000 | +11.5% | $278 / Sq Ft |
| 04/12/2024 04/12/24 | Pending | -- | -- | -- |
| 04/11/2024 04/11/24 | For Sale | $520,000 | -- | $250 / Sq Ft |
Tax History
| Year | Tax Paid | Tax Assessment Tax Assessment Total Assessment is a certain percentage of the fair market value that is determined by local assessors to be the total taxable value of land and additions on the property. | Land | Improvement |
|---|---|---|---|---|
| 2024 | $6,624 | $164,920 | -- | -- |
| 2023 | $6,320 | $164,920 | $0 | $0 |
| 2022 | $6,127 | $164,920 | $0 | $0 |
| 2021 | $5,998 | $164,920 | $0 | $0 |
| 2020 | $5,917 | $164,920 | $0 | $0 |
| 2019 | $5,401 | $164,920 | $0 | $0 |
| 2018 | $5,845 | $164,920 | $0 | $0 |
| 2017 | $5,699 | $164,920 | $0 | $0 |
| 2016 | $5,634 | $164,920 | $0 | $0 |
| 2015 | $5,481 | $164,920 | $0 | $0 |
| 2014 | $5,481 | $164,920 | $0 | $0 |
Mortgage History
| Date | Status | Loan Amount | Loan Type |
|---|---|---|---|
| Open | $551,000 | New Conventional | |
| Closed | $179,000 | Credit Line Revolving |
Deed History
| Date | Type | Sale Price | Title Company |
|---|---|---|---|
| Deed | $35,900 | -- |
Similar Homes in Harleysville, PA
Source: Bright MLS
MLS Number: PAMC2095976
APN: 34-00-02918-702
- 451 Indian Crest Dr
- 146 Kulp Rd
- 222 Brookside Cir
- 148 Harleysville Pike
- 463 School Ln
- 266 Hunsberger Ln
- 454 School Ln
- 356 Belcourt Way
- 552 Pioneer Cir
- 268 Jan Dr
- 531-537-545 Main St
- 522 Main St
- 268 Shirley Dr
- 351 Huckleberry Ln
- 1021 Dorchester Ln
- 635 Old Sumneytown Pike
- 910 Yorkshire Way
- 382 Oak Dr
- 447 Allentown Rd
- 115 Cooke Way
