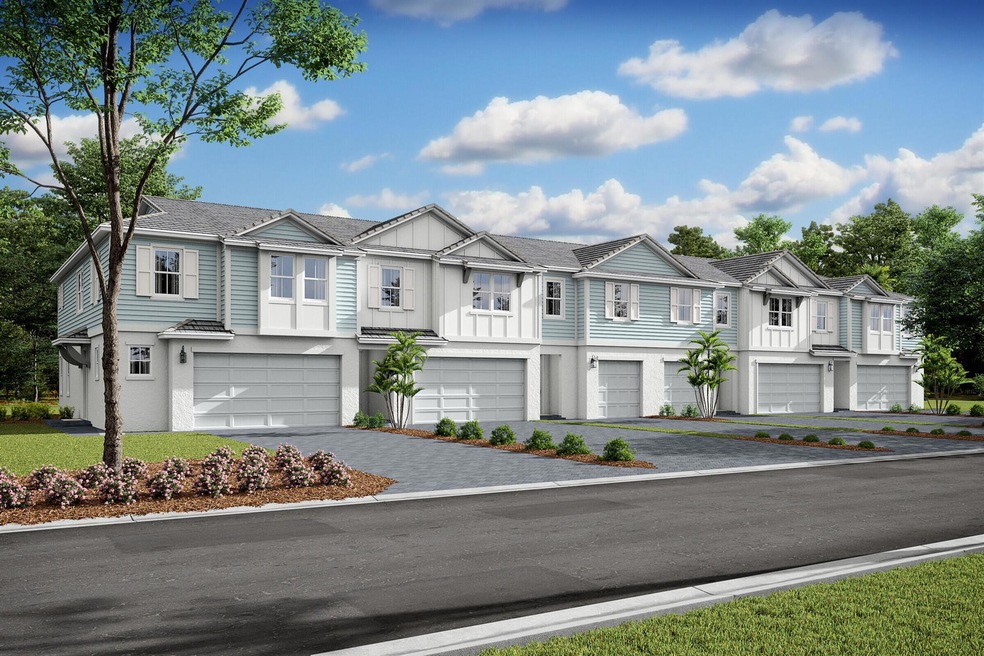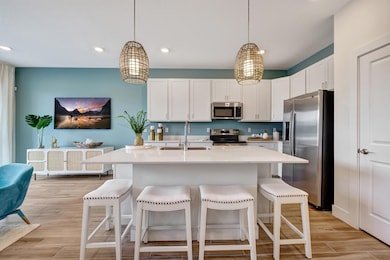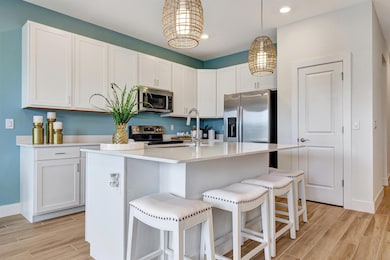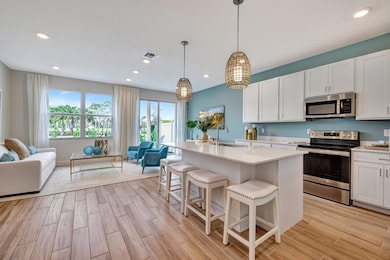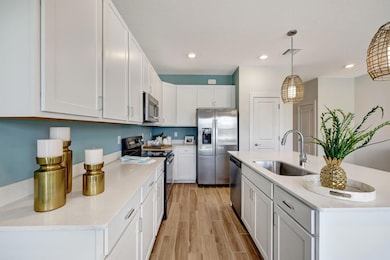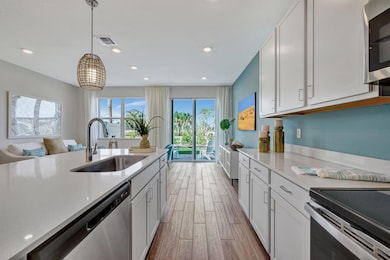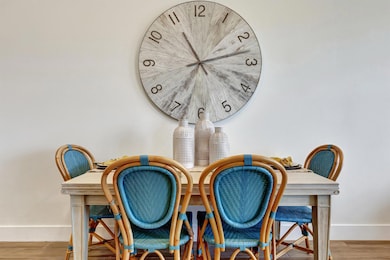
876 NE Trailside Run Unit 905 Port St. Lucie, FL 34983
Saint Lucie North NeighborhoodEstimated payment $2,228/month
Highlights
- New Construction
- Great Room
- Community Basketball Court
- Clubhouse
- Community Spa
- Impact Glass
About This Home
Beautiful, brand new home with painted wood cabinets (soft close doors and drawers), granite countertops, backsplash, stainless steel appliances and tile throughout the main floor. , Upgraded Technology Package with Ring doorbell, Wi-fi thermostat, smart lock and other upgrades. The neighborhood is a wooded haven of natural beauty with access to canoe/kayak launch as well as walking trails. The amenity has a clubhouse, pool and fitness center. Come see this quiet haven at Hawks Ridge.
Townhouse Details
Home Type
- Townhome
Est. Annual Taxes
- $1,818
Year Built
- Built in 2023 | New Construction
Lot Details
- 1,742 Sq Ft Lot
HOA Fees
- $299 Monthly HOA Fees
Parking
- 1 Car Garage
Home Design
- Shingle Roof
- Composition Roof
Interior Spaces
- 1,690 Sq Ft Home
- 2-Story Property
- Entrance Foyer
- Great Room
- Washer and Dryer
Kitchen
- Electric Range
- Dishwasher
Flooring
- Carpet
- Ceramic Tile
Bedrooms and Bathrooms
- 3 Bedrooms
- Dual Sinks
Home Security
Utilities
- Cooling Available
- Heating Available
Listing and Financial Details
- Assessor Parcel Number 341667900530008
Community Details
Overview
- Association fees include insurance, ground maintenance, maintenance structure, pest control, roof
- Built by K. Hovnanian Homes
- River Place On The St Luc Subdivision, Arabella Iii Floorplan
Recreation
- Community Basketball Court
- Community Spa
Additional Features
- Clubhouse
- Impact Glass
Map
Home Values in the Area
Average Home Value in this Area
Tax History
| Year | Tax Paid | Tax Assessment Tax Assessment Total Assessment is a certain percentage of the fair market value that is determined by local assessors to be the total taxable value of land and additions on the property. | Land | Improvement |
|---|---|---|---|---|
| 2024 | $1,818 | $23,100 | $23,100 | -- |
| 2023 | $1,818 | $23,100 | $23,100 | $0 |
| 2022 | $1,571 | $23,100 | $23,100 | $0 |
| 2021 | $1,042 | $8,300 | $8,300 | $0 |
| 2020 | $1,025 | $7,400 | $7,400 | $0 |
| 2019 | $1,028 | $7,400 | $7,400 | $0 |
| 2018 | $1,437 | $5,000 | $5,000 | $0 |
| 2017 | $1,429 | $4,300 | $4,300 | $0 |
| 2016 | $1,409 | $2,300 | $2,300 | $0 |
Property History
| Date | Event | Price | Change | Sq Ft Price |
|---|---|---|---|---|
| 02/22/2024 02/22/24 | Pending | -- | -- | -- |
| 02/20/2024 02/20/24 | Price Changed | $318,405 | +1.0% | $188 / Sq Ft |
| 12/16/2023 12/16/23 | Price Changed | $315,405 | -3.7% | $187 / Sq Ft |
| 12/10/2023 12/10/23 | For Sale | $327,405 | -- | $194 / Sq Ft |
Deed History
| Date | Type | Sale Price | Title Company |
|---|---|---|---|
| Special Warranty Deed | $316,965 | Eastern National Title |
Mortgage History
| Date | Status | Loan Amount | Loan Type |
|---|---|---|---|
| Open | $269,400 | New Conventional |
Similar Homes in the area
Source: BeachesMLS
MLS Number: R10942098
APN: 3416-679-0053-000-8
- 678 NE Waters Edge Ln Unit 1506
- 731 NE Hawks Ridge Way Unit 1402
- 743 NE Hawks Ridge Way Unit 1404
- 876 NE Trailside Run Unit 905
- 989 NE Trailside Run
- 668 NE Waters Edge Ln
- 650 NE Waters Edge Ln
- 798 NE Trailside Run
- 774 NE Trailside Run
- 572 NE Canoe Park Cir
- 601 NE Waters Edge Ln Unit 2101
- 543 NE Canoe Park Cir
- 660 NE Moss Rose Place
- 532 NE Canoe Park Cir
- 675 NE Moss Rose Place
- 698 NE Turtle Back Trail
- 722 NE Turtleback Trail
- 674 NE Turtleback Trail
- 402 NE Ginger Lily Place
- 483 NE Stillwater Cove
