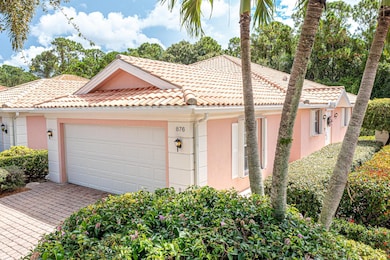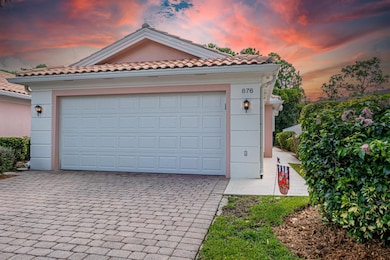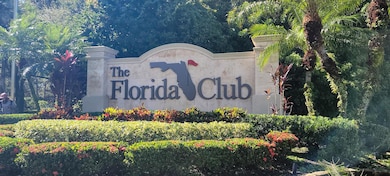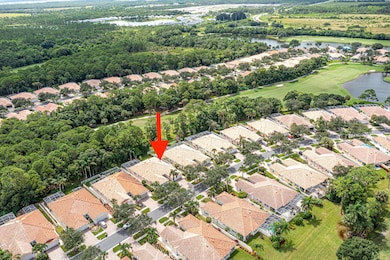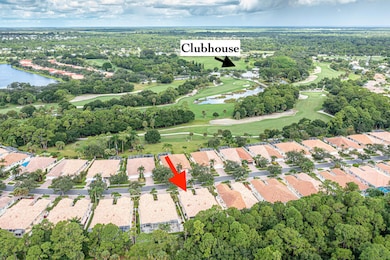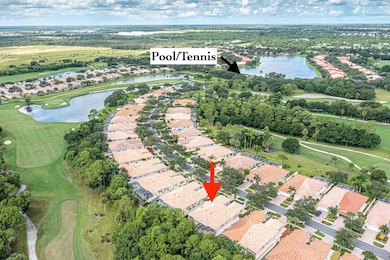
876 SW Tamarrow Place Stuart, FL 34997
South Stuart NeighborhoodHighlights
- Golf Course Community
- Gated Community
- Vaulted Ceiling
- South Fork High School Rated A-
- Clubhouse
- Attic
About This Home
As of December 2024Private preserve view in the desirable gated community of the Florida Club. Freshly painted with two spacious bedroom suites, each with its own bathroom and generous walk-in closets. One has a walk-in shower, and the other includes a tub/shower combination. Ceramic plank tile flooring and plantation shutters throughout, along with newer carpet in the bedrooms. 2024 hot water heater, 2023 impact-resistant garage door, 2023 stainless steel appliances in kitchen, and accordion storm shutters throughout. The Florida Club offers a country club lifestyle without the high fees. Amenities include a clubhouse, pool, tennis, pickleball courts, and Pay-to-Play golf--great location to I-95 for commuters, close to shopping, dining, downtown Stuart, and beautiful beaches.
Home Details
Home Type
- Single Family
Est. Annual Taxes
- $3,783
Year Built
- Built in 1999
Lot Details
- 4,874 Sq Ft Lot
- Sprinkler System
HOA Fees
- $324 Monthly HOA Fees
Parking
- 2 Car Attached Garage
- Garage Door Opener
- Driveway
Home Design
- Villa
- Barrel Roof Shape
Interior Spaces
- 1,528 Sq Ft Home
- 1-Story Property
- Central Vacuum
- Vaulted Ceiling
- Plantation Shutters
- Entrance Foyer
- Great Room
- Family Room
- Combination Kitchen and Dining Room
- Screened Porch
- Pull Down Stairs to Attic
- Security Gate
Kitchen
- Electric Range
- Microwave
- Dishwasher
- Disposal
Flooring
- Carpet
- Ceramic Tile
Bedrooms and Bathrooms
- 2 Bedrooms
- Split Bedroom Floorplan
- Walk-In Closet
- 2 Full Bathrooms
- Dual Sinks
- Separate Shower in Primary Bathroom
Laundry
- Laundry Room
- Washer and Dryer
- Laundry Tub
Utilities
- Central Heating and Cooling System
- Electric Water Heater
- Cable TV Available
Listing and Financial Details
- Assessor Parcel Number 083941002000005000
- Seller Considering Concessions
Community Details
Overview
- Association fees include common areas, cable TV, ground maintenance, reserve fund
- Built by DiVosta Homes
- Florida Club Subdivision, Capri Floorplan
Recreation
- Golf Course Community
- Tennis Courts
- Community Pool
- Trails
Additional Features
- Clubhouse
- Gated Community
Map
Home Values in the Area
Average Home Value in this Area
Property History
| Date | Event | Price | Change | Sq Ft Price |
|---|---|---|---|---|
| 12/27/2024 12/27/24 | Sold | $396,500 | -7.6% | $259 / Sq Ft |
| 10/21/2024 10/21/24 | Price Changed | $429,000 | -2.3% | $281 / Sq Ft |
| 09/01/2024 09/01/24 | For Sale | $439,000 | +82.9% | $287 / Sq Ft |
| 03/07/2016 03/07/16 | Sold | $240,000 | -2.0% | $157 / Sq Ft |
| 02/06/2016 02/06/16 | Pending | -- | -- | -- |
| 11/17/2015 11/17/15 | For Sale | $244,900 | -- | $160 / Sq Ft |
Tax History
| Year | Tax Paid | Tax Assessment Tax Assessment Total Assessment is a certain percentage of the fair market value that is determined by local assessors to be the total taxable value of land and additions on the property. | Land | Improvement |
|---|---|---|---|---|
| 2024 | $3,783 | $250,001 | -- | -- |
| 2023 | $3,783 | $242,720 | $0 | $0 |
| 2022 | $3,644 | $235,651 | $0 | $0 |
| 2021 | $3,641 | $228,788 | $0 | $0 |
| 2020 | $3,541 | $225,630 | $95,000 | $130,630 |
| 2019 | $3,600 | $227,270 | $95,000 | $132,270 |
| 2018 | $4,021 | $212,030 | $90,000 | $122,030 |
| 2017 | $3,548 | $210,980 | $115,000 | $95,980 |
| 2016 | $3,561 | $191,570 | $100,000 | $91,570 |
| 2015 | -- | $179,190 | $80,000 | $99,190 |
| 2014 | -- | $170,400 | $80,000 | $90,400 |
Mortgage History
| Date | Status | Loan Amount | Loan Type |
|---|---|---|---|
| Open | $317,200 | New Conventional | |
| Closed | $317,200 | New Conventional | |
| Previous Owner | $216,000 | New Conventional | |
| Previous Owner | $128,000 | Unknown | |
| Previous Owner | $100,000 | No Value Available |
Deed History
| Date | Type | Sale Price | Title Company |
|---|---|---|---|
| Warranty Deed | $396,500 | Prosperity Land Title | |
| Warranty Deed | $396,500 | Prosperity Land Title | |
| Warranty Deed | $240,000 | Merit Title Inc | |
| Quit Claim Deed | -- | None Available | |
| Warranty Deed | $217,500 | South Florida Title Svcs Inc | |
| Warranty Deed | $147,000 | South Florida Title Svcs Inc |
Similar Homes in Stuart, FL
Source: BeachesMLS
MLS Number: R11017199
APN: 08-39-41-002-000-00500-0
- 851 SW Tamarrow Place
- 908 SW Tamarrow Place
- 820 SW Tamarrow Place
- 907 SW Balmoral Trace
- 900 SW Balmoral Trace
- 997 SW Balmoral Trace
- 991 SW Balmoral Trace
- 918 SW Balmoral Trace
- 1044 SW Balmoral Trace
- 1286 SW Eagleglen Place
- 1289 SW Balmoral Trace
- 1044 SW Bromelia Terrace
- 1345 SW Eagleglen Place
- Xxx Kansas Ave
- 1446 SW Balmoral Trace
- 1445 SW Balmoral Trace
- 1189 SW Blue Stem Way
- 1514 SW Eagleglen Place
- 8760 SW Kanner Oaks Dr
- 8730 SW Kanner Oaks Dr

