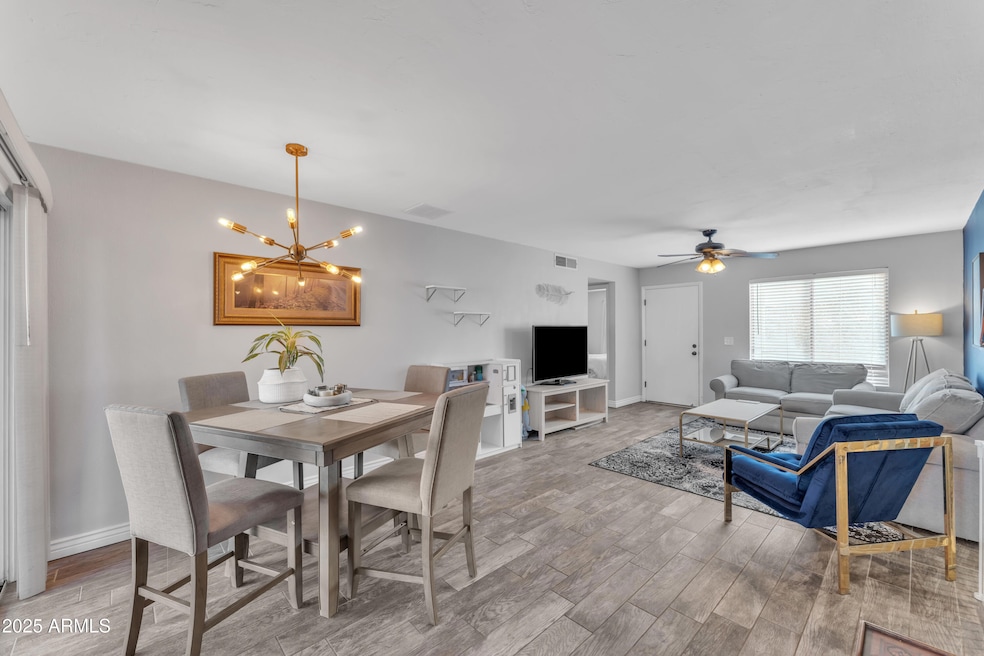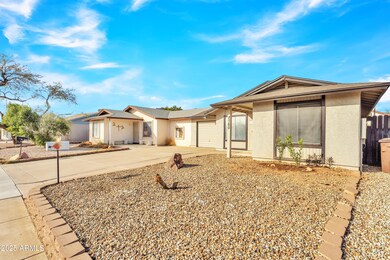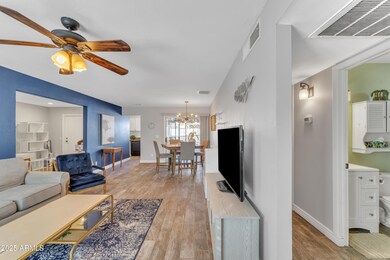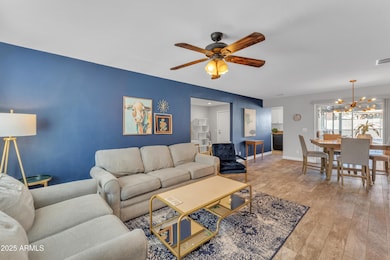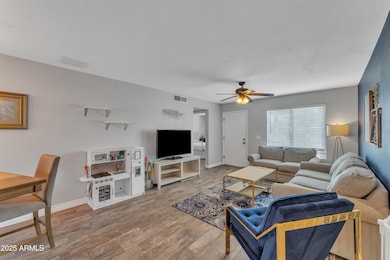
8760 W Meadow Dr Peoria, AZ 85382
Arrowhead NeighborhoodEstimated payment $1,669/month
Highlights
- Private Pool
- RV Gated
- No HOA
- Apache Elementary School Rated A-
- Granite Countertops
- Cooling Available
About This Home
Discover the perfect balance of comfort and convenience in this charming home. Boasting 2 cozy bedrooms along with a large flex room which can be utilized as a den, office, or playroom. This residence is an ideal retreat for small families or investors seeking a lucrative opportunity. The kitchen features granite counters, stainless steel appliances and is light and bright. Seller has upgraded the flooring throughout the home with wood plank tile for easy clean up and maintenance. Storage shed is perfect for lawn/pool equip. Enjoy the covered patio with pavers overlooking the refreshing pool. RV gate and no HOA. Located in a prime area minutes away from Arrowhead Towne Center for shopping and dining, and the Peoria Sports Complex for entertainment. Easy access to major highways.
Townhouse Details
Home Type
- Townhome
Est. Annual Taxes
- $594
Year Built
- Built in 1982
Lot Details
- 4,500 Sq Ft Lot
- 1 Common Wall
- Desert faces the front and back of the property
- Block Wall Fence
Home Design
- Twin Home
- Wood Frame Construction
- Composition Roof
- Stucco
Interior Spaces
- 1,000 Sq Ft Home
- 1-Story Property
- Ceiling Fan
- Tile Flooring
Kitchen
- Built-In Microwave
- Granite Countertops
Bedrooms and Bathrooms
- 2 Bedrooms
- Remodeled Bathroom
- 1 Bathroom
Parking
- 2 Open Parking Spaces
- RV Gated
Accessible Home Design
- No Interior Steps
Outdoor Features
- Private Pool
- Outdoor Storage
Schools
- Apache Elementary School
- Sunrise Mountain High School
Utilities
- Cooling Available
- Heating Available
- Plumbing System Updated in 2022
- High Speed Internet
- Cable TV Available
Community Details
- No Home Owners Association
- Association fees include no fees
- Built by Pulte
- Peacock Village Unit 1 Subdivision
Listing and Financial Details
- Tax Lot 12B
- Assessor Parcel Number 200-42-036
Map
Home Values in the Area
Average Home Value in this Area
Tax History
| Year | Tax Paid | Tax Assessment Tax Assessment Total Assessment is a certain percentage of the fair market value that is determined by local assessors to be the total taxable value of land and additions on the property. | Land | Improvement |
|---|---|---|---|---|
| 2025 | $594 | $7,846 | -- | -- |
| 2024 | $602 | $7,472 | -- | -- |
| 2023 | $602 | $18,980 | $3,790 | $15,190 |
| 2022 | $589 | $14,420 | $2,880 | $11,540 |
| 2021 | $631 | $12,930 | $2,580 | $10,350 |
| 2020 | $637 | $11,960 | $2,390 | $9,570 |
| 2019 | $616 | $10,710 | $2,140 | $8,570 |
| 2018 | $596 | $9,720 | $1,940 | $7,780 |
| 2017 | $697 | $8,610 | $1,720 | $6,890 |
| 2016 | $689 | $7,770 | $1,550 | $6,220 |
| 2015 | $641 | $7,370 | $1,470 | $5,900 |
Property History
| Date | Event | Price | Change | Sq Ft Price |
|---|---|---|---|---|
| 03/27/2025 03/27/25 | Pending | -- | -- | -- |
| 03/11/2025 03/11/25 | For Sale | $290,000 | +87.1% | $290 / Sq Ft |
| 11/16/2017 11/16/17 | Sold | $155,000 | -6.0% | $183 / Sq Ft |
| 09/13/2017 09/13/17 | For Sale | $164,900 | -- | $195 / Sq Ft |
Deed History
| Date | Type | Sale Price | Title Company |
|---|---|---|---|
| Warranty Deed | $155,000 | Old Republic Title Agency | |
| Cash Sale Deed | $55,000 | Magnus Title Agency | |
| Warranty Deed | $179,900 | Capital Title Agency Inc | |
| Interfamily Deed Transfer | -- | Magnus Title Agency | |
| Warranty Deed | $140,000 | Magnus Title Agency | |
| Interfamily Deed Transfer | -- | -- | |
| Warranty Deed | $74,000 | Security Title Agency | |
| Warranty Deed | -- | First Southwestern Title | |
| Trustee Deed | -- | -- |
Mortgage History
| Date | Status | Loan Amount | Loan Type |
|---|---|---|---|
| Open | $124,000 | New Conventional | |
| Previous Owner | $179,900 | New Conventional | |
| Previous Owner | $28,000 | Stand Alone Second | |
| Previous Owner | $112,000 | Purchase Money Mortgage | |
| Previous Owner | $51,636 | FHA |
Similar Homes in Peoria, AZ
Source: Arizona Regional Multiple Listing Service (ARMLS)
MLS Number: 6833687
APN: 200-42-036
- 8729 W Grovers Ave
- 8762 W Grovers Ave
- 8962 W Grovers Ave
- 17500 N 85th Dr
- 8611 W Village Dr
- 8516 W Saint John Rd
- 9019 W Tony Ct
- 9146 W Meadow Dr
- 18206 N 86th Ln
- 17528 N 84th Ave
- 8437 W Bluefield Ave
- 18525 N 85th Ave
- 17407 N Country Club Dr
- 17410 N Country Club Dr
- 17430 N Country Club Dr
- 16801 N Pine Valley Dr
- 8662 W Paradise Ln
- 9302 W Spanish Moss Ln
- 16549 N 91st Dr
- 16853 N Meadow Park Dr
