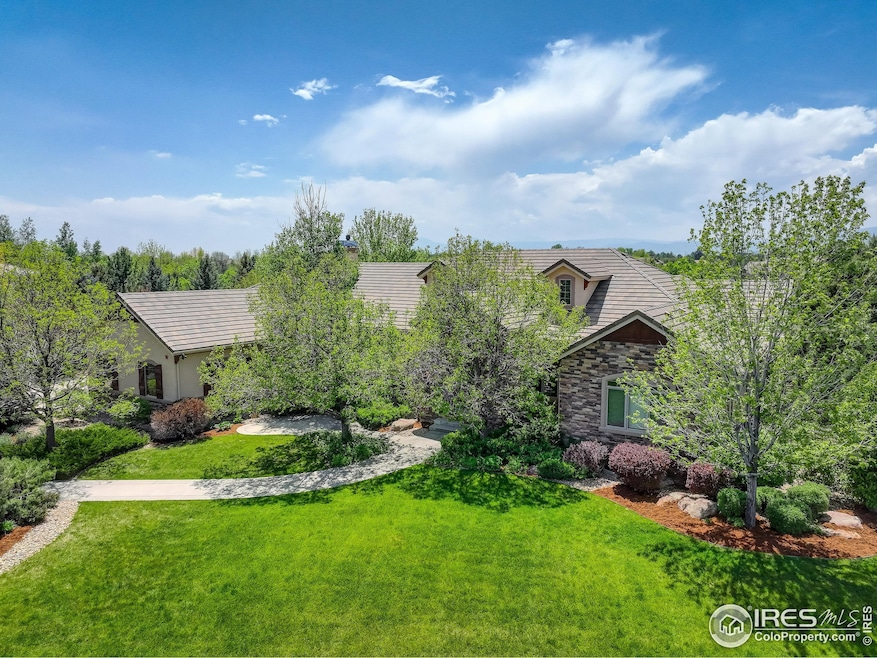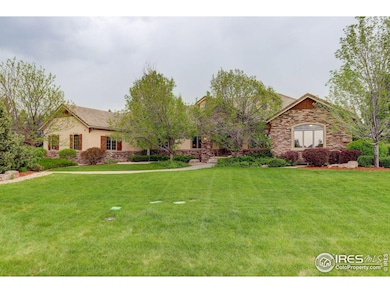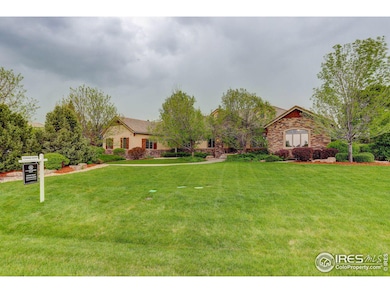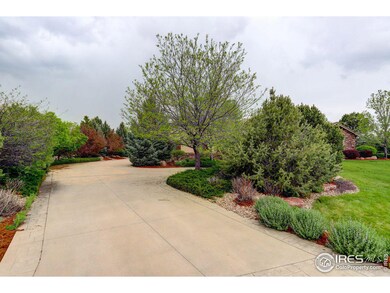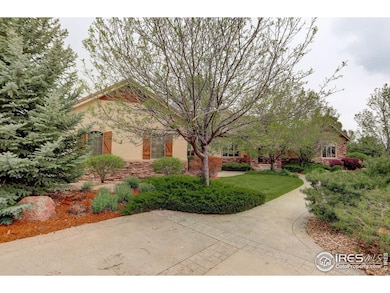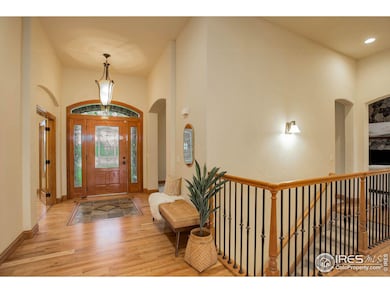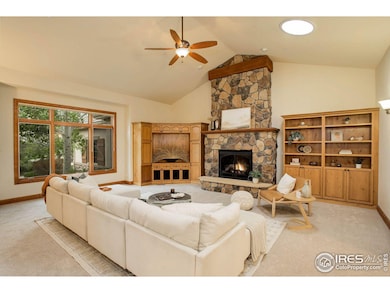
8762 Portico Ln Longmont, CO 80503
Lower Clover Basin NeighborhoodHighlights
- Spa
- 1.06 Acre Lot
- Mountain View
- Blue Mountain Elementary School Rated A
- Open Floorplan
- Fireplace in Primary Bedroom
About This Home
As of December 2024Welcome to this Extraordinary property located in West Longmont just 15 minutes from Boulder and the Flatirons. Come explore this expansive mountain style ranch with a fully finished basement with Movie room, wet bar, game room with pool table, foosball and poker table and ample room to entertain. This home offers gorgeous cherry hardwood floors throughout with all 4 bedrooms and office located on the main level. Take a step outside to the breathtaking professionally maintained west facing back yard. This entertainers dream yard includes a built in covered outdoor kitchen, built in bar valued at $150k, professionally maintained hot tub and raised garden beds and a dog run for your furry friends. Enjoy the view with no homes directly behind the property. All Cherry Wood Floors have been professionally refinished for the Sale and all new Carpet have been installed on Main Floor. Home Theatre seating and media included to make this a move in ready property ready for entertaining. This property is ready to be your forever home. Contact agent for your private showing.
Home Details
Home Type
- Single Family
Est. Annual Taxes
- $17,943
Year Built
- Built in 2007
Lot Details
- 1.06 Acre Lot
- Wood Fence
- Level Lot
- Sprinkler System
HOA Fees
- $125 Monthly HOA Fees
Parking
- 4 Car Attached Garage
- Garage Door Opener
Home Design
- Contemporary Architecture
- Tile Roof
- Stucco
- Stone
Interior Spaces
- 6,361 Sq Ft Home
- 1-Story Property
- Open Floorplan
- Wet Bar
- Bar Fridge
- Ceiling height of 9 feet or more
- Window Treatments
- Wood Frame Window
- Family Room
- Dining Room
- Home Office
- Recreation Room with Fireplace
- Mountain Views
Kitchen
- Eat-In Kitchen
- Gas Oven or Range
- Microwave
- Dishwasher
- Kitchen Island
Flooring
- Wood
- Carpet
Bedrooms and Bathrooms
- 4 Bedrooms
- Fireplace in Primary Bedroom
- Walk-In Closet
- Primary bathroom on main floor
- Walk-in Shower
Laundry
- Laundry on main level
- Dryer
- Washer
Outdoor Features
- Spa
- Deck
- Patio
Schools
- Blue Mountain Elementary School
- Altona Middle School
- Silver Creek High School
Utilities
- Forced Air Heating and Cooling System
- Cable TV Available
Community Details
- Association fees include common amenities, management
- Built by Conrad Custom Homes
- Portico Subdivision
Listing and Financial Details
- Assessor Parcel Number R0149394
Map
Home Values in the Area
Average Home Value in this Area
Property History
| Date | Event | Price | Change | Sq Ft Price |
|---|---|---|---|---|
| 12/30/2024 12/30/24 | Sold | $2,395,000 | 0.0% | $377 / Sq Ft |
| 11/04/2024 11/04/24 | Pending | -- | -- | -- |
| 11/03/2024 11/03/24 | Off Market | $2,395,000 | -- | -- |
| 10/23/2024 10/23/24 | Pending | -- | -- | -- |
| 05/01/2024 05/01/24 | For Sale | $2,395,000 | +71.1% | $377 / Sq Ft |
| 05/03/2020 05/03/20 | Off Market | $1,400,000 | -- | -- |
| 01/23/2015 01/23/15 | Sold | $1,400,000 | -5.1% | $220 / Sq Ft |
| 01/14/2015 01/14/15 | For Sale | $1,475,000 | -- | $232 / Sq Ft |
Tax History
| Year | Tax Paid | Tax Assessment Tax Assessment Total Assessment is a certain percentage of the fair market value that is determined by local assessors to be the total taxable value of land and additions on the property. | Land | Improvement |
|---|---|---|---|---|
| 2024 | $17,943 | $184,297 | $23,912 | $160,385 |
| 2023 | $17,943 | $184,297 | $27,597 | $160,385 |
| 2022 | $14,871 | $145,776 | $20,787 | $124,989 |
| 2021 | $15,069 | $149,972 | $21,386 | $128,586 |
| 2020 | $13,201 | $131,724 | $29,887 | $101,837 |
| 2019 | $12,996 | $131,724 | $29,887 | $101,837 |
| 2018 | $11,080 | $112,968 | $29,952 | $83,016 |
| 2017 | $10,426 | $124,893 | $33,114 | $91,779 |
| 2016 | $10,839 | $115,085 | $28,178 | $86,907 |
| 2015 | $10,321 | $97,462 | $18,865 | $78,597 |
| 2014 | $9,697 | $97,462 | $18,865 | $78,597 |
Mortgage History
| Date | Status | Loan Amount | Loan Type |
|---|---|---|---|
| Open | $2,195,000 | Construction | |
| Previous Owner | $400,000 | New Conventional | |
| Previous Owner | $300,000 | New Conventional | |
| Previous Owner | $850,000 | New Conventional | |
| Previous Owner | $850,000 | New Conventional | |
| Previous Owner | $985,000 | Purchase Money Mortgage | |
| Previous Owner | $97,500 | Purchase Money Mortgage |
Deed History
| Date | Type | Sale Price | Title Company |
|---|---|---|---|
| Warranty Deed | $2,395,000 | Guardian Title | |
| Warranty Deed | $1,400,000 | Heritage Title | |
| Warranty Deed | $1,435,000 | Land Title Guarantee Company | |
| Warranty Deed | $375,000 | Land Title Guarantee Company | |
| Warranty Deed | $375,000 | Land Title Guarantee Company | |
| Warranty Deed | $255,000 | North Amer Title Co Of Co | |
| Warranty Deed | $362,500 | Land Title Guarantee Company |
Similar Homes in Longmont, CO
Source: IRES MLS
MLS Number: 1008480
APN: 1317130-12-002
- 8733 Portico Ln
- 8852 Portico Ln
- 1916 High Plains Dr
- 5035 Old Ranch Dr
- 5120 Heatherhill St
- 8845 Crimson Clover Ln
- 1682 Dorothy Cir
- 2286 Star Hill St
- 5017 Bella Vista Dr
- 1427 Cannon Mountain Dr
- 2292 Star Hill St
- 5001 Bella Vista Dr
- 2316 Star Hill St
- 5101 Summerlin Place
- 1708 Roma Ct
- 7401 Deerfield Rd
- 4236 Frederick Cir
- 1111 Mountain Dr Unit B
- 4319 Bella Vista Dr
- 2005 Calico Ct
