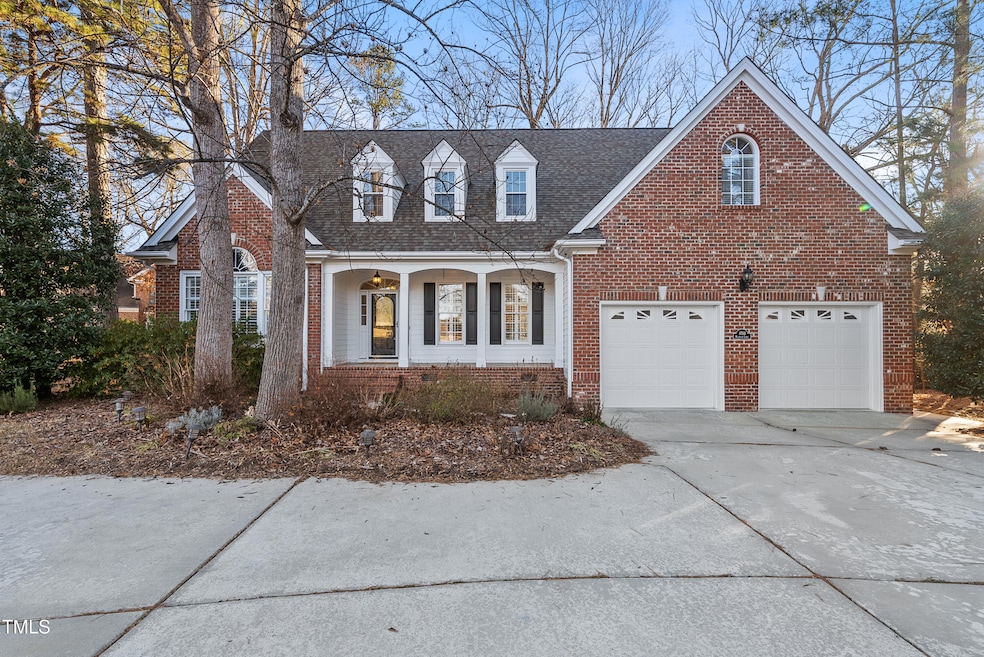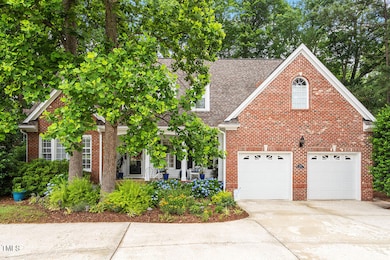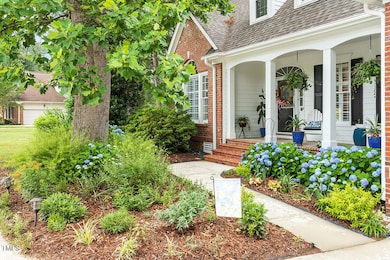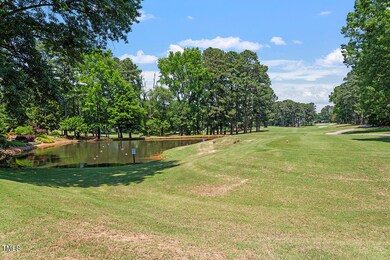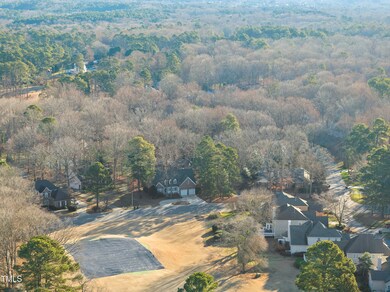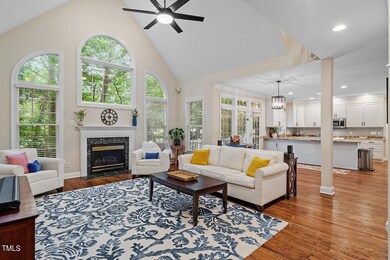
8764 Wildwood Links Raleigh, NC 27613
Wildwood Green NeighborhoodHighlights
- On Golf Course
- Fitness Center
- Open Floorplan
- Leesville Road Middle School Rated A
- In Ground Pool
- Clubhouse
About This Home
As of February 2025Embrace the perfect blend of modern living and natural serenity in this breathtaking GOLF COURSE home nestled along the tranquil beauty of hole #1 in the prestigious WILDWOOD GREEN GOLF COURSE COMMUNITY. This one of a kind home features a MAIN FLOOR PRIMARY SUITE, an expansive kitchen with an OPEN FLOOR PLAN, a BONUS ROOM and two work from home office spaces great for a music room, library and/or office. From the moment you open the front door you will experience the stunning natural light beaming from a wall of windows and all of the custom design touches including stunning GRANITE countertops, a new TILE BACKSPLASH, a double staircase and a SECRET PLAYROOM behind the built-in bookcase in the secondary bedroom. This home is truly a unique find both inside and outside on the Green! Ideally located in NORTH RALEIGH near Strickland and Six Forks Road with a harmonious blend of neighborhood amenities, parks and trails and all of the unparalleled shopping and restaurants that Raleigh has to offer. Let's tee off this summer in your new dream home!
Last Buyer's Agent
Non Member
Non Member Office
Home Details
Home Type
- Single Family
Est. Annual Taxes
- $4,719
Year Built
- Built in 1997 | Remodeled
Lot Details
- 0.34 Acre Lot
- On Golf Course
- West Facing Home
- Private Lot
- Level Lot
- Wooded Lot
- Landscaped with Trees
- Back and Front Yard
HOA Fees
- $74 Monthly HOA Fees
Parking
- 2 Car Attached Garage
- Front Facing Garage
- Garage Door Opener
- Circular Driveway
Property Views
- Golf Course
- Woods
Home Design
- Transitional Architecture
- Traditional Architecture
- Brick Exterior Construction
- Block Foundation
- Architectural Shingle Roof
Interior Spaces
- 3,327 Sq Ft Home
- 1-Story Property
- Open Floorplan
- Crown Molding
- Smooth Ceilings
- Cathedral Ceiling
- Ceiling Fan
- Recessed Lighting
- Gas Fireplace
- Blinds
- Entrance Foyer
- Family Room with Fireplace
- Combination Dining and Living Room
- Breakfast Room
- Home Office
- Library
- Bonus Room
- Pull Down Stairs to Attic
Kitchen
- Eat-In Kitchen
- Built-In Electric Oven
- Built-In Electric Range
- Microwave
- Ice Maker
- Dishwasher
- Kitchen Island
- Granite Countertops
- Disposal
Flooring
- Wood
- Carpet
- Tile
Bedrooms and Bathrooms
- 3 Bedrooms
- Dual Closets
- Walk-In Closet
- Bidet
- Private Water Closet
- Soaking Tub
- Walk-in Shower
Laundry
- Laundry Room
- Laundry in Hall
- Laundry on main level
- Sink Near Laundry
Home Security
- Storm Doors
- Carbon Monoxide Detectors
- Fire and Smoke Detector
Pool
- In Ground Pool
- Diving Board
Outdoor Features
- Deck
- Fire Pit
- Front Porch
Location
- Property is near a clubhouse
Schools
- Wake County Schools Elementary And Middle School
- Wake County Schools High School
Utilities
- Central Air
- Heat Pump System
- High Speed Internet
- Cable TV Available
Listing and Financial Details
- Assessor Parcel Number 0798253013
Community Details
Overview
- Association fees include ground maintenance, storm water maintenance
- Wildwood Green Home Owners Association, Phone Number (919) 878-8787
- Wildwood Green Subdivision
- Maintained Community
Amenities
- Clubhouse
- Meeting Room
Recreation
- Golf Course Community
- Tennis Courts
- Recreation Facilities
- Community Playground
- Fitness Center
- Community Pool
Security
- Resident Manager or Management On Site
Map
Home Values in the Area
Average Home Value in this Area
Property History
| Date | Event | Price | Change | Sq Ft Price |
|---|---|---|---|---|
| 02/06/2025 02/06/25 | Sold | $800,000 | -1.8% | $240 / Sq Ft |
| 01/24/2025 01/24/25 | Pending | -- | -- | -- |
| 01/22/2025 01/22/25 | For Sale | $815,000 | +1.9% | $245 / Sq Ft |
| 12/10/2024 12/10/24 | Off Market | $800,000 | -- | -- |
| 12/09/2024 12/09/24 | For Sale | $835,000 | 0.0% | $251 / Sq Ft |
| 11/22/2024 11/22/24 | Pending | -- | -- | -- |
| 11/16/2024 11/16/24 | Price Changed | $835,000 | -0.6% | $251 / Sq Ft |
| 10/31/2024 10/31/24 | For Sale | $840,000 | -- | $252 / Sq Ft |
Tax History
| Year | Tax Paid | Tax Assessment Tax Assessment Total Assessment is a certain percentage of the fair market value that is determined by local assessors to be the total taxable value of land and additions on the property. | Land | Improvement |
|---|---|---|---|---|
| 2024 | $4,720 | $756,767 | $165,000 | $591,767 |
| 2023 | $4,177 | $533,101 | $130,000 | $403,101 |
| 2022 | $3,870 | $533,101 | $130,000 | $403,101 |
| 2021 | $3,766 | $533,101 | $130,000 | $403,101 |
| 2020 | $3,704 | $533,101 | $130,000 | $403,101 |
| 2019 | $4,010 | $488,505 | $145,000 | $343,505 |
| 2018 | $3,686 | $488,505 | $145,000 | $343,505 |
| 2017 | $3,493 | $488,505 | $145,000 | $343,505 |
| 2016 | $3,422 | $488,505 | $145,000 | $343,505 |
| 2015 | $3,418 | $489,313 | $142,000 | $347,313 |
| 2014 | -- | $489,313 | $142,000 | $347,313 |
Mortgage History
| Date | Status | Loan Amount | Loan Type |
|---|---|---|---|
| Previous Owner | $482,000 | New Conventional | |
| Previous Owner | $498,750 | New Conventional | |
| Previous Owner | $309,000 | Adjustable Rate Mortgage/ARM | |
| Previous Owner | $329,700 | Adjustable Rate Mortgage/ARM | |
| Previous Owner | $317,000 | New Conventional | |
| Previous Owner | $44,700 | Credit Line Revolving | |
| Previous Owner | $340,000 | Fannie Mae Freddie Mac | |
| Previous Owner | $201,000 | Unknown | |
| Closed | $25,000 | No Value Available |
Deed History
| Date | Type | Sale Price | Title Company |
|---|---|---|---|
| Warranty Deed | $800,000 | None Listed On Document | |
| Warranty Deed | $800,000 | None Listed On Document | |
| Warranty Deed | $525,000 | None Available | |
| Warranty Deed | $471,000 | None Available | |
| Warranty Deed | $425,000 | -- |
Similar Homes in Raleigh, NC
Source: Doorify MLS
MLS Number: 10060999
APN: 0798.01-25-3013-000
- 3402 Brady Hollow Way
- 11801 Strickland Rd
- 8713 Gleneagles Dr
- 8940 Wildwood Links
- 3101 Rutledge Ct
- 8310 Hempshire Place Unit 106
- 8805 Stage Ford Rd
- 3217 Brennan Dr
- 3004 Eden Harbor Ct
- 3000 Eden Harbor Ct
- 3900 Maplefield Dr
- 8418 Wheatstone Ln
- 8326 Ray Rd
- 9709 Baileywick Rd
- 7707 Falcon Rest Cir Unit 7707
- 7706 Falcon Rest Cir
- 7708 Falcon Rest Cir Unit 7708
- 7712 Falcon Rest Cir Unit 7712
- 1012 Casa Dega Way
- 7736 Falcon Rest Cir Unit 7736
