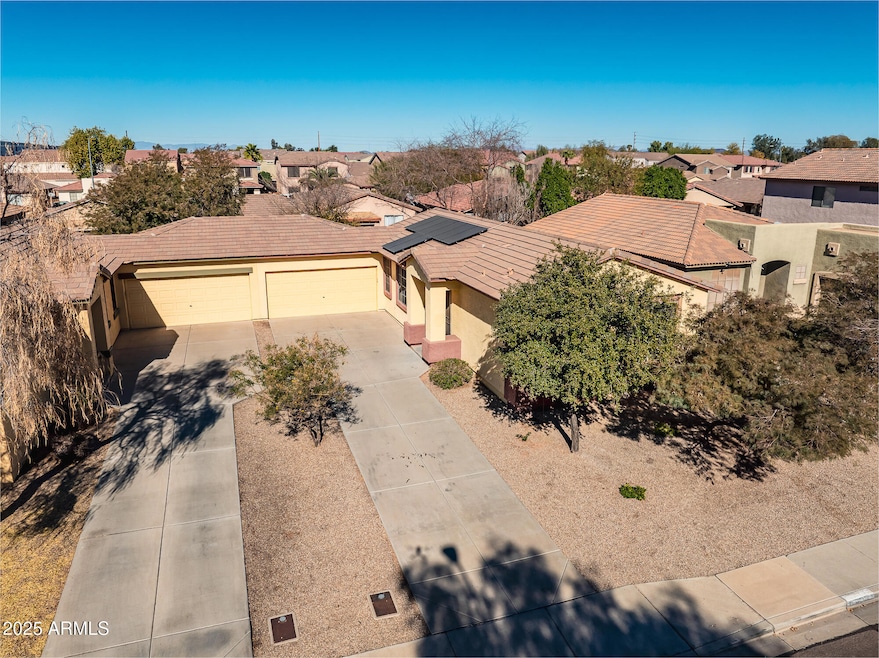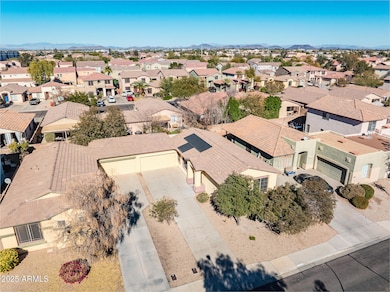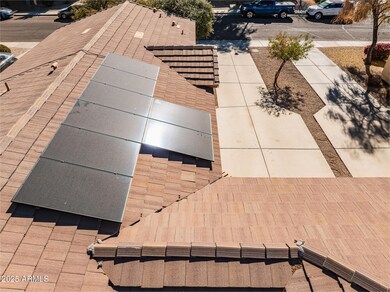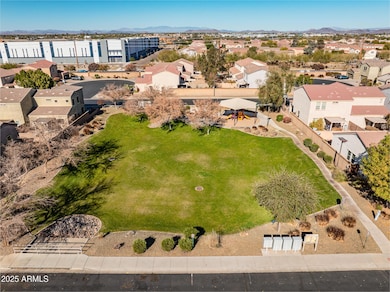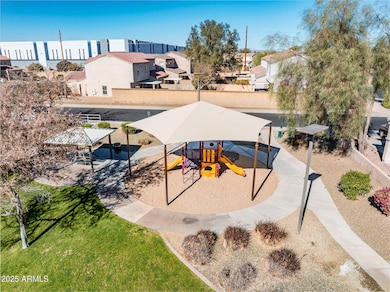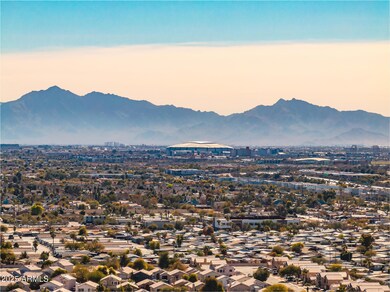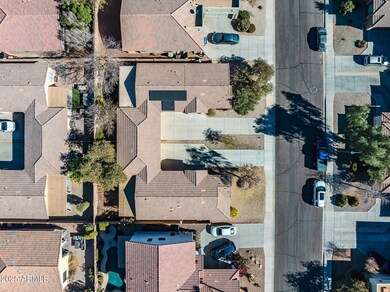
8766 W Desert Trail Peoria, AZ 85381
Sky View Place NeighborhoodHighlights
- Santa Fe Architecture
- Eat-In Kitchen
- Cooling Available
- Peoria High School Rated A-
- Dual Vanity Sinks in Primary Bathroom
- Community Playground
About This Home
As of April 2025Charming 2-Bedroom + Den Home in Prime Peoria Location! Welcome to this beautifully upgraded and impeccably maintained 2-bedroom, 2-bathroom home with a spacious den—perfect for a home office or guest space. Nestled in a desirable Peoria neighborhood, this home boasts stunning tile plank flooring throughout, plantation shutters on every window, a modern kitchen with granite countertops, stylish backsplash, and high end stainless steel appliances. Enjoy the convenience of a refrigerator, washer, and dryer included! Fresh interior paint enhances the bright and inviting atmosphere. Step outside to your backyard oasis, featuring an oversized covered patio, mature landscaping, and low-maintenance artificial turf—perfect for relaxing or entertaining. Plus, enjoy energy savings with the solar that is owned! Ideally located near top-rated schools, shopping, and major freeways, this home offers easy access to entertainment hotspots such as Westgate Entertainment District and State Farm Stadium. Don't miss this opportunity to see it today!
Townhouse Details
Home Type
- Townhome
Est. Annual Taxes
- $904
Year Built
- Built in 2002
Lot Details
- 4,465 Sq Ft Lot
- Desert faces the front and back of the property
- Block Wall Fence
- Artificial Turf
- Front and Back Yard Sprinklers
- Sprinklers on Timer
HOA Fees
- $35 Monthly HOA Fees
Parking
- 2 Car Garage
Home Design
- Santa Fe Architecture
- Wood Frame Construction
- Tile Roof
- Stucco
Interior Spaces
- 1,137 Sq Ft Home
- 1-Story Property
- Ceiling height of 9 feet or more
- Ceiling Fan
- Tile Flooring
Kitchen
- Eat-In Kitchen
- Built-In Microwave
Bedrooms and Bathrooms
- 2 Bedrooms
- Primary Bathroom is a Full Bathroom
- 2 Bathrooms
- Dual Vanity Sinks in Primary Bathroom
- Bathtub With Separate Shower Stall
Schools
- Sky View Elementary School
- Peoria High School
Utilities
- Cooling Available
- Heating Available
- High Speed Internet
- Cable TV Available
Listing and Financial Details
- Tax Lot 72
- Assessor Parcel Number 231-19-173
Community Details
Overview
- Association fees include ground maintenance
- Sky View HOA, Phone Number (480) 820-3451
- Built by Shea
- Sky View Place Subdivision
Recreation
- Community Playground
Map
Home Values in the Area
Average Home Value in this Area
Property History
| Date | Event | Price | Change | Sq Ft Price |
|---|---|---|---|---|
| 04/01/2025 04/01/25 | Sold | $325,000 | -3.0% | $286 / Sq Ft |
| 03/04/2025 03/04/25 | Pending | -- | -- | -- |
| 02/27/2025 02/27/25 | For Sale | $335,000 | 0.0% | $295 / Sq Ft |
| 02/22/2025 02/22/25 | Pending | -- | -- | -- |
| 02/13/2025 02/13/25 | For Sale | $335,000 | 0.0% | $295 / Sq Ft |
| 02/07/2025 02/07/25 | Pending | -- | -- | -- |
| 01/23/2025 01/23/25 | For Sale | $335,000 | 0.0% | $295 / Sq Ft |
| 02/04/2014 02/04/14 | Rented | $925 | 0.0% | -- |
| 01/30/2014 01/30/14 | Under Contract | -- | -- | -- |
| 01/01/2014 01/01/14 | For Rent | $925 | -- | -- |
Tax History
| Year | Tax Paid | Tax Assessment Tax Assessment Total Assessment is a certain percentage of the fair market value that is determined by local assessors to be the total taxable value of land and additions on the property. | Land | Improvement |
|---|---|---|---|---|
| 2025 | $904 | $11,947 | -- | -- |
| 2024 | $916 | $11,378 | -- | -- |
| 2023 | $916 | $20,810 | $4,160 | $16,650 |
| 2022 | $897 | $16,050 | $3,210 | $12,840 |
| 2021 | $987 | $15,920 | $3,180 | $12,740 |
| 2020 | $996 | $14,660 | $2,930 | $11,730 |
| 2019 | $964 | $13,420 | $2,680 | $10,740 |
| 2018 | $922 | $11,680 | $2,330 | $9,350 |
| 2017 | $924 | $10,820 | $2,160 | $8,660 |
| 2016 | $1,065 | $9,810 | $1,960 | $7,850 |
| 2015 | $992 | $9,710 | $1,940 | $7,770 |
Mortgage History
| Date | Status | Loan Amount | Loan Type |
|---|---|---|---|
| Open | $289,987 | FHA | |
| Closed | $260,000 | New Conventional | |
| Previous Owner | $121,600 | New Conventional | |
| Previous Owner | $121,600 | New Conventional |
Deed History
| Date | Type | Sale Price | Title Company |
|---|---|---|---|
| Warranty Deed | $325,000 | Wfg National Title Insurance C | |
| Warranty Deed | $152,000 | Lawyers Title Of Arizona Inc | |
| Interfamily Deed Transfer | -- | Lawyers Title Of Arizona Inc |
Similar Homes in Peoria, AZ
Source: Arizona Regional Multiple Listing Service (ARMLS)
MLS Number: 6809469
APN: 231-19-173
- 8745 W Windsor Dr
- 8753 W Windrose Dr
- 8827 W Dahlia Dr
- 12872 N 88th Ln
- 8820 W Bloomfield Rd
- 13083 N 87th Dr
- 13349 N 87th Ln
- 12512 N 85th Ave
- 8769 W Shaw Butte Dr
- 8626 W Shaw Butte Dr
- 8808 W Paradise Dr
- 13585 N 87th Dr
- 8861 W Paradise Dr
- 8921 W Paradise Dr
- 8534 W Joan de Arc Ave
- 12529 N 83rd Ln
- 8436 W Pershing Ave
- 8510 W Joan de Arc Ave
- 8354 W Surrey Ave
- 9144 W Surrey Dr
