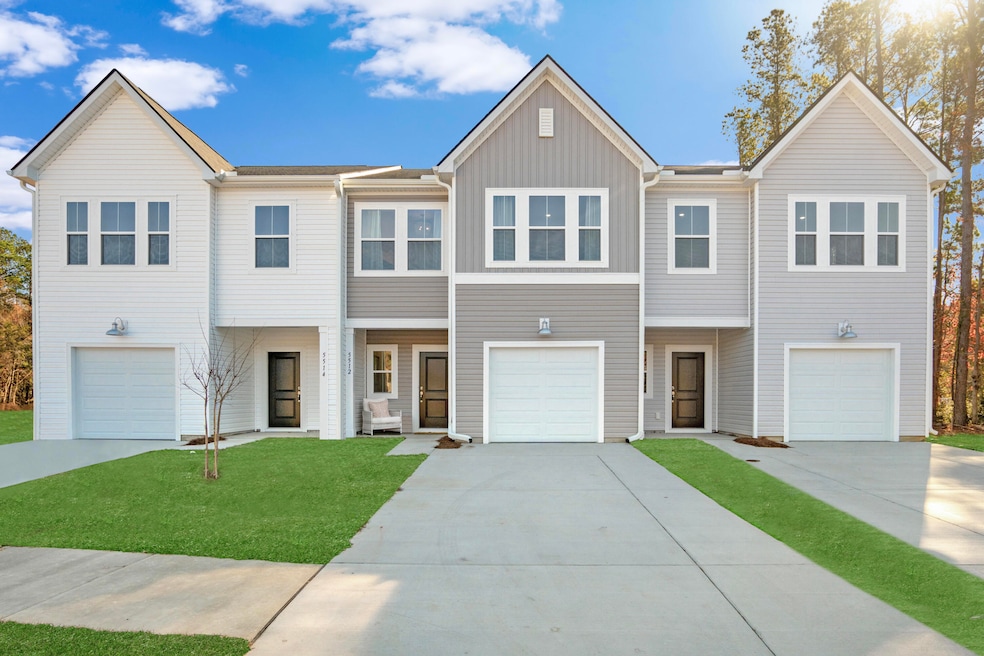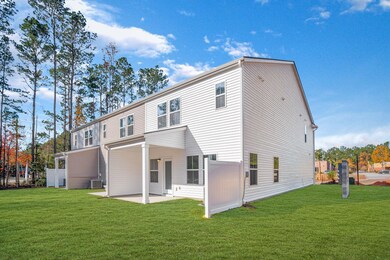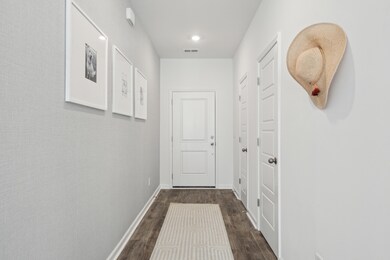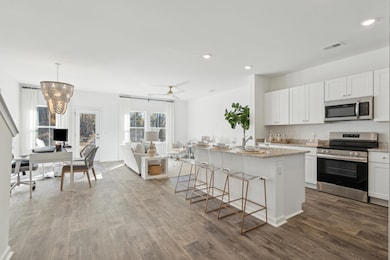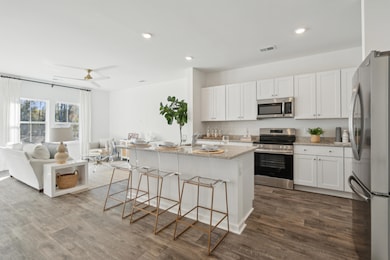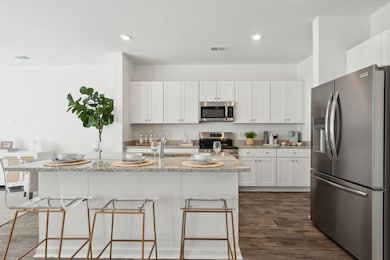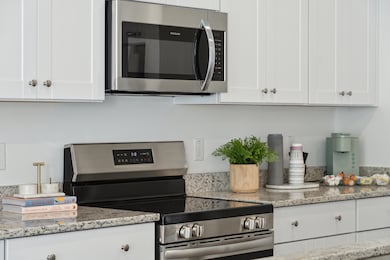
8767 Silver Perch Ln North Charleston, SC 29420
3
Beds
2.5
Baths
1,805
Sq Ft
2,614
Sq Ft Lot
Highlights
- Under Construction
- 1 Car Attached Garage
- Laundry Room
- Fort Dorchester Elementary School Rated A-
- Patio
- Entrance Foyer
About This Home
As of February 2025This brand new two-story home ready for move-in is made for increased tranquility and modern living. The first floor features a gracious open-concept layout shared among the chef-ready kitchen, dining room, and airy family room. A rear door leads out to a patio for serene outdoor activities. Two upper-level bedrooms are arranged near a full bathroom, while down the hall is the sprawling owner's suite with a large walk-in closet.
Home Details
Home Type
- Single Family
Year Built
- Built in 2025 | Under Construction
HOA Fees
- $150 Monthly HOA Fees
Parking
- 1 Car Attached Garage
Home Design
- Slab Foundation
- Vinyl Siding
Interior Spaces
- 1,805 Sq Ft Home
- 2-Story Property
- Entrance Foyer
- Family Room
- Combination Dining and Living Room
- Laundry Room
Kitchen
- Electric Range
- Microwave
- Dishwasher
- Disposal
Bedrooms and Bathrooms
- 3 Bedrooms
Schools
- Fort Dorchester Elementary School
- River Oaks Middle School
- Ft. Dorchester High School
Utilities
- Central Air
- Heating Available
Additional Features
- Patio
- 2,614 Sq Ft Lot
Community Details
- Built by Lennar
- Patriot Park Subdivision
Listing and Financial Details
- Home warranty included in the sale of the property
Map
Create a Home Valuation Report for This Property
The Home Valuation Report is an in-depth analysis detailing your home's value as well as a comparison with similar homes in the area
Home Values in the Area
Average Home Value in this Area
Property History
| Date | Event | Price | Change | Sq Ft Price |
|---|---|---|---|---|
| 02/27/2025 02/27/25 | Sold | $295,990 | 0.0% | $164 / Sq Ft |
| 02/13/2025 02/13/25 | Pending | -- | -- | -- |
| 02/03/2025 02/03/25 | Price Changed | $295,990 | +0.2% | $164 / Sq Ft |
| 01/26/2025 01/26/25 | Price Changed | $295,490 | -1.7% | $164 / Sq Ft |
| 01/25/2025 01/25/25 | Price Changed | $300,490 | +0.2% | $166 / Sq Ft |
| 01/14/2025 01/14/25 | For Sale | $299,990 | -- | $166 / Sq Ft |
Source: CHS Regional MLS
Similar Homes in the area
Source: CHS Regional MLS
MLS Number: 25001089
Nearby Homes
- 5579 Ruby Falls Dr
- 5567 Ruby Falls Drive Ln
- 8749 Silver Perch Ln
- 5569 Ruby Falls Drive Ln
- 8745 Silver Perch Ln
- 5571 Ruby Falls Dr
- 5575 Ruby Falls Drive Ln
- 5565 Ruby Falls Drive Ln
- 5573 Ruby Falls Drive Ln
- 8747 Silver Perch Ln
- 8800 Dorchester Rd Unit 4001
- 8800 Dorchester Rd Unit 2902
- 8800 Dorchester Rd Unit 502
- 8679 Grassy Oak Trail
- 8653 Grassy Oak Trail
- 8651 Grassy Oak Trail
- 8652 Grassy Oak Trail
- 8646 Grassy Oak Trail
- 5215 Chicory Ln
- 5222 Chicory Ln
